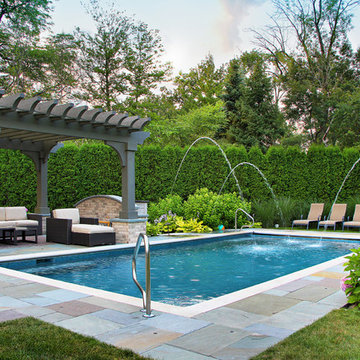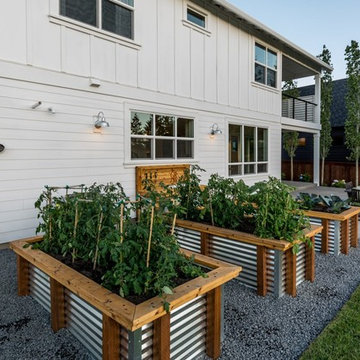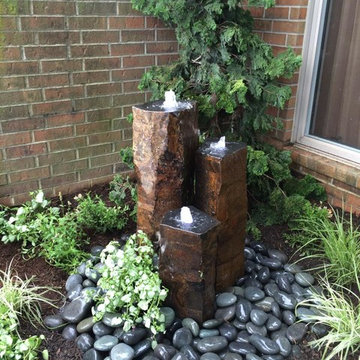Home Design Ideas

Inspiration for a mid-sized transitional open concept dark wood floor and brown floor living room remodel in Chicago with gray walls, a standard fireplace, a tile fireplace and no tv

Open concept kitchen - mid-sized farmhouse u-shaped medium tone wood floor and brown floor open concept kitchen idea in Seattle with a farmhouse sink, shaker cabinets, gray cabinets, white backsplash, subway tile backsplash, stainless steel appliances, a peninsula and quartzite countertops

Mia Baxter
Family room - contemporary open concept dark wood floor family room idea in Austin with white walls and a media wall
Family room - contemporary open concept dark wood floor family room idea in Austin with white walls and a media wall
Find the right local pro for your project

French Inspired Pool and Landscape. Designed and Photographed by Marco Romani, RLA - Landscape Architect. Arrow
Example of a classic backyard stone and rectangular pool fountain design in Chicago
Example of a classic backyard stone and rectangular pool fountain design in Chicago

Cabinets Designed and provided by Kitchens Unlimited
Kitchen - mid-sized contemporary l-shaped porcelain tile kitchen idea in Other with a farmhouse sink, shaker cabinets, white backsplash, stone tile backsplash, stainless steel appliances, an island and gray cabinets
Kitchen - mid-sized contemporary l-shaped porcelain tile kitchen idea in Other with a farmhouse sink, shaker cabinets, white backsplash, stone tile backsplash, stainless steel appliances, an island and gray cabinets
Reload the page to not see this specific ad anymore

Photo: Rikki Snyder © 2016 Houzz
Design: Eddie Lee
Family room library - contemporary light wood floor family room library idea in New York with gray walls and no fireplace
Family room library - contemporary light wood floor family room library idea in New York with gray walls and no fireplace

Family/Entertaining Room with Linear Fireplace by Charles Cunniffe Architects http://cunniffe.com/projects/willoughby-way/ Photo by David O. Marlow

Michelle Lee Wilson Photography
Inspiration for a contemporary backyard patio remodel in San Francisco with a fire pit
Inspiration for a contemporary backyard patio remodel in San Francisco with a fire pit

Complete Custom Basement / Lower Level Renovation.
Photography by: Ben Gebo
For Before and After Photos please see our Facebook Account.
https://www.facebook.com/pages/Pinney-Designs/156913921096192

Nantucket Architectural Photography
Example of a large beach style master white tile and ceramic tile light wood floor bathroom design in Boston with white cabinets, granite countertops, white walls, an undermount sink and flat-panel cabinets
Example of a large beach style master white tile and ceramic tile light wood floor bathroom design in Boston with white cabinets, granite countertops, white walls, an undermount sink and flat-panel cabinets

Inspiration for a contemporary hillside gravel landscaping in Los Angeles.
Reload the page to not see this specific ad anymore

Example of a mid-sized beach style master blue tile, gray tile and subway tile marble floor bathroom design in Los Angeles with white walls, white cabinets and quartz countertops

An original overhead soffit, tile countertops, fluorescent lights and oak cabinets were all removed to create a modern, spa-inspired master bathroom. Color inspiration came from the nearby ocean and was juxtaposed with a custom, expresso-stained vanity, white quartz countertops and new plumbing fixtures.
Sources:
Wall Paint - Sherwin-Williams, Tide Water @ 120%
Faucet - Hans Grohe
Tub Deck Set - Hans Grohe
Sink - Kohler
Ceramic Field Tile - Lanka Tile
Glass Accent Tile - G&G Tile
Shower Floor/Niche Tile - AKDO
Floor Tile - Emser
Countertops, shower & tub deck, niche and pony wall cap - Caesarstone
Bathroom Scone - George Kovacs
Cabinet Hardware - Atlas
Medicine Cabinet - Restoration Hardware
Photographer - Robert Morning Photography
---
Project designed by Pasadena interior design studio Soul Interiors Design. They serve Pasadena, San Marino, La Cañada Flintridge, Sierra Madre, Altadena, and surrounding areas.
---
For more about Soul Interiors Design, click here: https://www.soulinteriorsdesign.com/

This young married couple enlisted our help to update their recently purchased condo into a brighter, open space that reflected their taste. They traveled to Copenhagen at the onset of their trip, and that trip largely influenced the design direction of their home, from the herringbone floors to the Copenhagen-based kitchen cabinetry. We blended their love of European interiors with their Asian heritage and created a soft, minimalist, cozy interior with an emphasis on clean lines and muted palettes.
Home Design Ideas
Reload the page to not see this specific ad anymore

Mill House façade, design and photography by Duncan McRoberts...
Inspiration for a large farmhouse white two-story wood gable roof remodel in Portland with a metal roof
Inspiration for a large farmhouse white two-story wood gable roof remodel in Portland with a metal roof

Chris Giles
This is an example of a mid-sized coastal stone screened-in back porch design in Chicago with a roof extension.
This is an example of a mid-sized coastal stone screened-in back porch design in Chicago with a roof extension.

We were asked to achieve modern-day functionality and style while preserving the architectural character of this Victorian home built in 1900. We balanced a classic white cabinet style with a bold backsplash tile and an island countertop made from reclaimed high school bleacher seats.
// Photographer: Caroline Johnson
3736






























