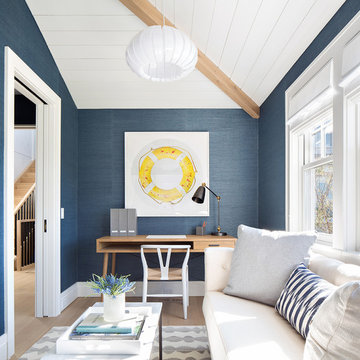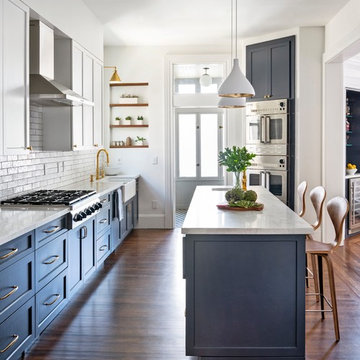Home Design Ideas

This little white cottage has been a hit! See our project " Little White Cottage for more photos. We have plans from 1379SF to 2745SF.
Example of a small classic white two-story concrete fiberboard exterior home design in Charleston with a metal roof
Example of a small classic white two-story concrete fiberboard exterior home design in Charleston with a metal roof

Matte black DOCA kitchen cabinets with black Dekton counters and backsplash.
Example of a large minimalist galley light wood floor open concept kitchen design in Newark with an undermount sink, flat-panel cabinets, black cabinets, black backsplash, black appliances, an island and black countertops
Example of a large minimalist galley light wood floor open concept kitchen design in Newark with an undermount sink, flat-panel cabinets, black cabinets, black backsplash, black appliances, an island and black countertops
Find the right local pro for your project

Laundry closet - small traditional medium tone wood floor laundry closet idea in Chicago with wood countertops and a side-by-side washer/dryer

A hip young family moving from Boston tackled an enormous makeover of an antique colonial revival home in downtown Larchmont. The kitchen area was quite spacious but benefitted from a small bump out for a banquette and additional windows. Navy blue island and tall cabinetry matched to Benjamin Moore’s Van Deusen blue is balanced by crisp white (Benjamin Moore’s Chantilly Lace) cabinetry on the perimeter. The mid-century inspired suspended fireplace adds warmth and style to the kitchen. A tile covered range hood blends the ventilation into the walls. Brushed brass hardware by Lewis Dolan in a contemporary T-bar shape offer clean lines in a warm metallic tone.
White Marble countertops on the perimeter are balanced by white quartz composite on the island. Kitchen design and custom cabinetry by Studio Dearborn. Countertops by Rye Marble. Refrigerator--Subzero; Range—Viking French door oven--Viking. Dacor Wine Station. Dishwashers—Bosch. Ventilation—Best. Hardware—Lewis Dolan. Lighting—Rejuvenation. Sink--Franke. Stools—Soho Concept. Photography Adam Kane Macchia.

Spectrum Studio
Alcove shower - transitional white tile black floor alcove shower idea in Chicago with shaker cabinets, gray cabinets, a two-piece toilet and gray walls
Alcove shower - transitional white tile black floor alcove shower idea in Chicago with shaker cabinets, gray cabinets, a two-piece toilet and gray walls

Architectrure by TMS Architects
Rob Karosis Photography
Inspiration for a coastal formal light wood floor living room remodel in Boston with white walls, a standard fireplace, a stone fireplace and no tv
Inspiration for a coastal formal light wood floor living room remodel in Boston with white walls, a standard fireplace, a stone fireplace and no tv
Reload the page to not see this specific ad anymore

Transitional open concept medium tone wood floor, brown floor, exposed beam and vaulted ceiling family room photo in Austin with gray walls, a standard fireplace, a stone fireplace and a media wall

A stunning minimal primary bathroom features marble herringbone shower tiles, hexagon mosaic floor tiles, and niche. We removed the bathtub to make the shower area larger. Also features a modern floating toilet, floating quartz shower bench, and custom white oak shaker vanity with a stacked quartz countertop. It feels perfectly curated with a mix of matte black and brass metals. The simplicity of the bathroom is balanced out with the patterned marble floors.

Design: Kristen Forgione
Build: Willsheim Construction
PC: Rennai Hoefer
Inspiration for a mid-sized scandinavian master ceramic tile and black floor bathroom remodel in Phoenix with flat-panel cabinets, light wood cabinets, white walls, an undermount sink, quartzite countertops, a hinged shower door and white countertops
Inspiration for a mid-sized scandinavian master ceramic tile and black floor bathroom remodel in Phoenix with flat-panel cabinets, light wood cabinets, white walls, an undermount sink, quartzite countertops, a hinged shower door and white countertops

The small home office is tucked off of the entry but allows for a quite space to get work done.
Beach style home office photo in Boston
Beach style home office photo in Boston

Mark Lohman
Beach style laundry room photo in Los Angeles with a side-by-side washer/dryer, open cabinets and white cabinets
Beach style laundry room photo in Los Angeles with a side-by-side washer/dryer, open cabinets and white cabinets

Photo Credit, Jenn Smira
Danish 3/4 white tile and subway tile black floor bathroom photo in DC Metro with shaker cabinets, white cabinets, white walls, an undermount sink, a hinged shower door and white countertops
Danish 3/4 white tile and subway tile black floor bathroom photo in DC Metro with shaker cabinets, white cabinets, white walls, an undermount sink, a hinged shower door and white countertops
Reload the page to not see this specific ad anymore

mparchphoto, Richard Grenier Builder
Example of a transitional patio design in Denver with a fire pit and no cover
Example of a transitional patio design in Denver with a fire pit and no cover

Interior Design: Ilana Cohen | Styling & Photos: Sarah Owen
Transitional medium tone wood floor and brown floor kitchen photo in San Francisco with a farmhouse sink, white cabinets, quartz countertops, white backsplash, stainless steel appliances, an island and white countertops
Transitional medium tone wood floor and brown floor kitchen photo in San Francisco with a farmhouse sink, white cabinets, quartz countertops, white backsplash, stainless steel appliances, an island and white countertops

An Indoor Lady
Huge trendy l-shaped light wood floor eat-in kitchen photo in Austin with a single-bowl sink, flat-panel cabinets, medium tone wood cabinets, quartzite countertops, white backsplash, stone slab backsplash, stainless steel appliances, an island and white countertops
Huge trendy l-shaped light wood floor eat-in kitchen photo in Austin with a single-bowl sink, flat-panel cabinets, medium tone wood cabinets, quartzite countertops, white backsplash, stone slab backsplash, stainless steel appliances, an island and white countertops

Example of a large transitional women's carpeted and gray floor dressing room design in Detroit with open cabinets and white cabinets
Home Design Ideas
Reload the page to not see this specific ad anymore

Pergola and kitchen are focal items.
Design ideas for a small modern backyard landscaping in New York.
Design ideas for a small modern backyard landscaping in New York.

Modern kitchen design by Benning Design Construction. Photos by Matt Rosendahl at Premier Visuals.
Mid-sized beach style gray tile beige floor bathroom photo in Sacramento with shaker cabinets, blue cabinets, a one-piece toilet and white walls
Mid-sized beach style gray tile beige floor bathroom photo in Sacramento with shaker cabinets, blue cabinets, a one-piece toilet and white walls

The indoor kitchen and dining room lead directly out to the outdoor kitchen and dining space. The screens on the outdoor space allows for the sliding door to remain open.
80
























