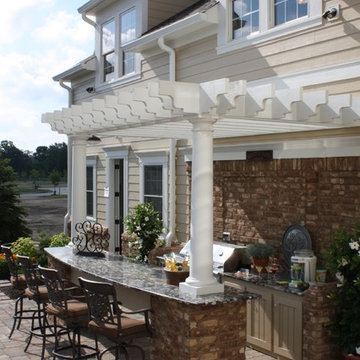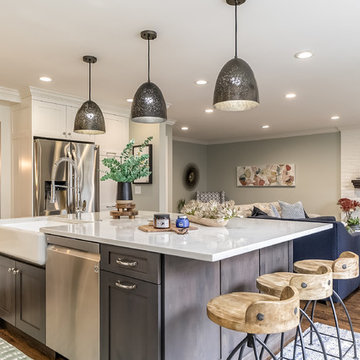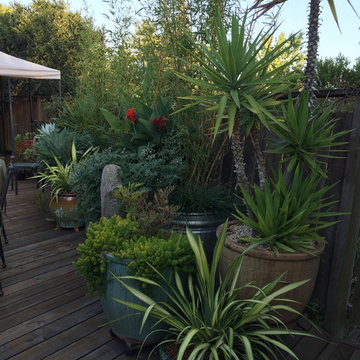Home Design Ideas

Mid-sized transitional master dark wood floor and brown floor bedroom photo in DC Metro with gray walls and no fireplace

• American Olean “Color Appeal” 4” x 12” glass tile in “Fountain Blue” • Interceramic 10” x 24” “Spa” white glazed tile • Daltile “Color Wave” mosaic tile “Ice White Block Random Mosaic” • Stonepeak 12” x 24 “Infinite Brown” ceramic tile, Land series • glass by Anchor Ventana at shower • Slik Mode acrylic freestanding tub • Grohe Concetto tub spout • photography by Paul Finkel

TREX Pergolas can look just like wood but perform much better for a maintenance free experience for years. Although there are standard kits like 12' x 16' (etc), we can also custom design something totally unique to you!
Find the right local pro for your project

Jenn Baker
Open concept kitchen - large industrial l-shaped concrete floor open concept kitchen idea in Dallas with an undermount sink, flat-panel cabinets, light wood cabinets, marble countertops, white backsplash, wood backsplash, stainless steel appliances and an island
Open concept kitchen - large industrial l-shaped concrete floor open concept kitchen idea in Dallas with an undermount sink, flat-panel cabinets, light wood cabinets, marble countertops, white backsplash, wood backsplash, stainless steel appliances and an island

Felix Sanchez (www.felixsanchez.com)
Inspiration for a huge timeless master mosaic tile, beige tile and gray tile dark wood floor, brown floor and double-sink claw-foot bathtub remodel in Houston with an undermount sink, white cabinets, blue walls, marble countertops, white countertops, recessed-panel cabinets and a built-in vanity
Inspiration for a huge timeless master mosaic tile, beige tile and gray tile dark wood floor, brown floor and double-sink claw-foot bathtub remodel in Houston with an undermount sink, white cabinets, blue walls, marble countertops, white countertops, recessed-panel cabinets and a built-in vanity

Master bath featuring a long vanity and Quartzite countertops. The flooring of dark limestone was paired with the showers light grey marble to convey a more modern appearance via the higher contrasting shades.

Example of a mid-sized classic detached two-car garage design in Charlotte

JS Gibson
Powder room - mid-sized farmhouse powder room idea in Charleston with furniture-like cabinets, white walls, wood countertops, dark wood cabinets, a drop-in sink and brown countertops
Powder room - mid-sized farmhouse powder room idea in Charleston with furniture-like cabinets, white walls, wood countertops, dark wood cabinets, a drop-in sink and brown countertops

The cabinetry and millwork were created using a stained grey oak and finished with brushed brass pulls made by a local hardware shop. File drawers live under the daybed, and a mix of open and closed shelving satisfies all current and future storage needs.
Photo: Emily Gilbert

Ansel Olson
Example of a large transitional master slate floor bathroom design in Richmond with an undermount sink, shaker cabinets, soapstone countertops and gray cabinets
Example of a large transitional master slate floor bathroom design in Richmond with an undermount sink, shaker cabinets, soapstone countertops and gray cabinets

west facing sunroom with views of the barns. This space is located just off the Great Room and offers a warm cozy retreat in the evening.
Small country medium tone wood floor and brown floor sunroom photo in Detroit with a wood stove and a standard ceiling
Small country medium tone wood floor and brown floor sunroom photo in Detroit with a wood stove and a standard ceiling

Mid-sized transitional enclosed dark wood floor family room library photo in San Francisco with beige walls, no fireplace and no tv

Sponsored
Columbus, OH
Free consultation for landscape design!
Peabody Landscape Group
Franklin County's Reliable Landscape Design & Contracting

The residence received a full gut renovation to create a modern coastal retreat vacation home. This was achieved by using a neutral color pallet of sands and blues with organic accents juxtaposed with custom furniture’s clean lines and soft textures.

Large french country u-shaped dark wood floor enclosed kitchen photo in Chicago with a farmhouse sink, raised-panel cabinets, beige cabinets, white backsplash, paneled appliances, an island, quartz countertops and glass tile backsplash

Utility cabinet in Laundry Room
Utility room - large scandinavian medium tone wood floor utility room idea in Chicago with gray cabinets, quartz countertops, gray walls, a side-by-side washer/dryer and recessed-panel cabinets
Utility room - large scandinavian medium tone wood floor utility room idea in Chicago with gray cabinets, quartz countertops, gray walls, a side-by-side washer/dryer and recessed-panel cabinets

Warm hardwood floors keep the space grounded. The dark cherry island cabinets compliment the oil-rubbed bronze metal hood and the granite perimeter countertops while simple white subway backsplash tile with a pillowed edge creates a calming backdrop to help complete the look of this well-designed transitional kitchen. The homeowners bright glass accessories add a colorful finishing touch.
Home Design Ideas

Sponsored
Columbus, OH
Trish Takacs Design
Award Winning & Highly Skilled Kitchen & Bath Designer in Columbus

Interior Design, Interior Architecture, Custom Millwork Design, Furniture Design, Art Curation, & AV Design by Chango & Co.
Photography by Sean Litchfield
See the feature in Domino Magazine

Angle Eye Photography
Large country u-shaped medium tone wood floor and brown floor eat-in kitchen photo in Philadelphia with a farmhouse sink, white cabinets, white backsplash, subway tile backsplash, stainless steel appliances, an island, wood countertops, black countertops and beaded inset cabinets
Large country u-shaped medium tone wood floor and brown floor eat-in kitchen photo in Philadelphia with a farmhouse sink, white cabinets, white backsplash, subway tile backsplash, stainless steel appliances, an island, wood countertops, black countertops and beaded inset cabinets

Example of a trendy wooden l-shaped glass railing staircase design in Dallas with wooden risers
240


























