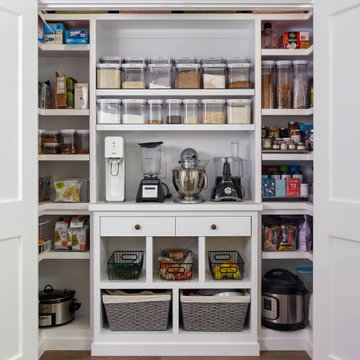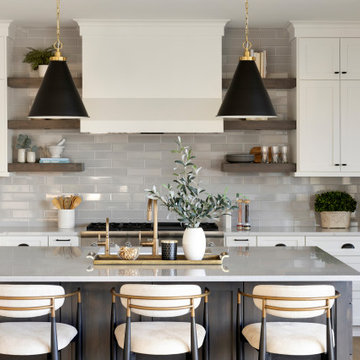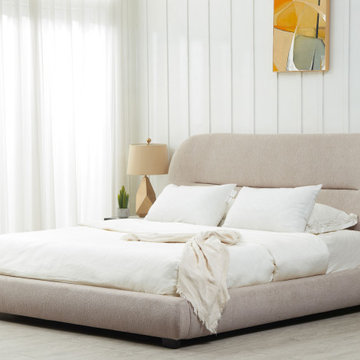Home Design Ideas

Inspiration for a mid-sized contemporary galley gray floor and slate floor kitchen pantry remodel in Chicago with flat-panel cabinets, no island, white cabinets, marble countertops, white backsplash and subway tile backsplash
Find the right local pro for your project

VISION AND NEEDS:
Our client came to us with a vision for their family dream house that offered adequate space and a lot of character. They were drawn to the traditional form and contemporary feel of a Modern Farmhouse.
MCHUGH SOLUTION:
In showing multiple options at the schematic stage, the client approved a traditional L shaped porch with simple barn-like columns. The entry foyer is simple in it's two-story volume and it's mono-chromatic (white & black) finishes. The living space which includes a kitchen & dining area - is an open floor plan, allowing natural light to fill the space.

Mid-sized tuscan l-shaped light wood floor and beige floor eat-in kitchen photo in Minneapolis with a farmhouse sink, white backsplash, subway tile backsplash, stainless steel appliances, an island, white countertops, quartz countertops and shaker cabinets

Example of a beach style wooden l-shaped staircase design in San Diego with painted risers

Inspiration for a mid-sized timeless formal and open concept medium tone wood floor and brown floor living room remodel in Atlanta with a standard fireplace, a stone fireplace, beige walls and no tv
Reload the page to not see this specific ad anymore

Photography by Annie Schlechter
Inspiration for a timeless medium tone wood floor family room library remodel in New York
Inspiration for a timeless medium tone wood floor family room library remodel in New York

A super organized pantry closet for someone who loves to cook.
Example of a transitional kitchen design in San Francisco
Example of a transitional kitchen design in San Francisco

Spacecrafting Photography
Example of a large transitional master white tile and ceramic tile gray floor and porcelain tile bathroom design in Minneapolis with shaker cabinets, white cabinets, gray walls, an undermount sink, quartzite countertops, white countertops and a two-piece toilet
Example of a large transitional master white tile and ceramic tile gray floor and porcelain tile bathroom design in Minneapolis with shaker cabinets, white cabinets, gray walls, an undermount sink, quartzite countertops, white countertops and a two-piece toilet

Large transitional galley gray floor dedicated laundry room photo in Dallas with a farmhouse sink, white cabinets, white walls, beige countertops, flat-panel cabinets and a side-by-side washer/dryer

Example of a mid-sized beach style light wood floor and beige floor home yoga studio design in San Diego with white walls

Example of a large farmhouse master gray tile and marble tile light wood floor and beige floor bathroom design in Philadelphia with gray walls, an undermount sink, quartz countertops, a hinged shower door, gray cabinets, gray countertops and flat-panel cabinets
Reload the page to not see this specific ad anymore

Rift Sawn cabinets
Granite countertops
Red Oak flooring
Farmkid studios
Kitchen pantry - mid-sized traditional dark wood floor kitchen pantry idea in Minneapolis with an undermount sink, shaker cabinets, white cabinets, granite countertops, gray backsplash, subway tile backsplash and stainless steel appliances
Kitchen pantry - mid-sized traditional dark wood floor kitchen pantry idea in Minneapolis with an undermount sink, shaker cabinets, white cabinets, granite countertops, gray backsplash, subway tile backsplash and stainless steel appliances

Warm family room with Fireplace focal point.
Inspiration for a large transitional open concept light wood floor, brown floor and vaulted ceiling living room remodel in Salt Lake City with white walls, a standard fireplace, a stone fireplace and a wall-mounted tv
Inspiration for a large transitional open concept light wood floor, brown floor and vaulted ceiling living room remodel in Salt Lake City with white walls, a standard fireplace, a stone fireplace and a wall-mounted tv

Gorgeous French Country style kitchen featuring a rustic cherry hood with coordinating island. White inset cabinetry frames the dark cherry creating a timeless design.

Los Altos Hills Fusion in Los Altos Hills, California
Photography: David Duncan Livingston
Transitional home office photo in San Francisco
Transitional home office photo in San Francisco
Home Design Ideas
Reload the page to not see this specific ad anymore

Amy Bartlam
Open concept kitchen - coastal galley light wood floor and beige floor open concept kitchen idea in New York with a farmhouse sink, shaker cabinets, white cabinets, marble countertops and blue backsplash
Open concept kitchen - coastal galley light wood floor and beige floor open concept kitchen idea in New York with a farmhouse sink, shaker cabinets, white cabinets, marble countertops and blue backsplash

Example of a small transitional l-shaped medium tone wood floor eat-in kitchen design in Louisville with a single-bowl sink, recessed-panel cabinets, green cabinets, quartzite countertops, gray backsplash, stone slab backsplash, stainless steel appliances, a peninsula and gray countertops

Kitchen - traditional light wood floor kitchen idea in DC Metro with shaker cabinets, blue cabinets, quartz countertops, white backsplash, stone slab backsplash, an island and white countertops
3984





























