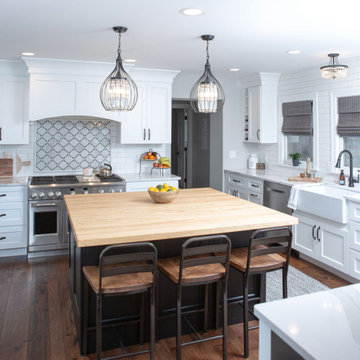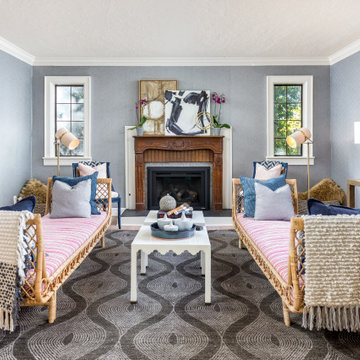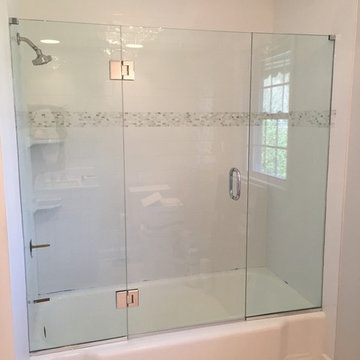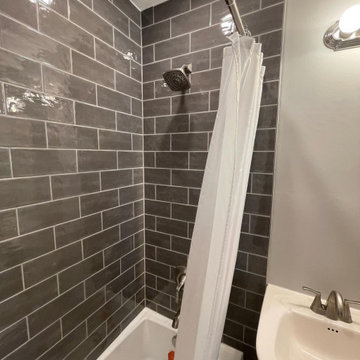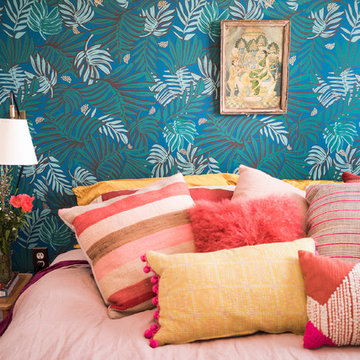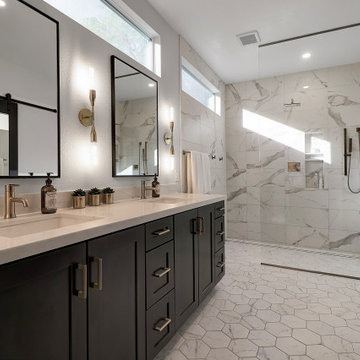Home Design Ideas
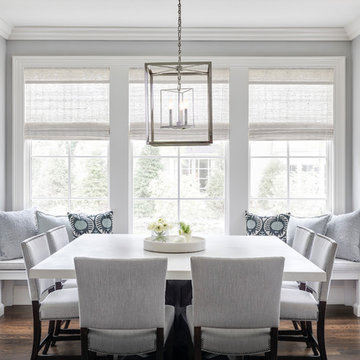
Custom Wood bench under beautiful windows. Area serves as a dining room and a breakfast nook
Mid-sized transitional dark wood floor and brown floor kitchen/dining room combo photo in Detroit with gray walls and no fireplace
Mid-sized transitional dark wood floor and brown floor kitchen/dining room combo photo in Detroit with gray walls and no fireplace

Family room - large transitional open concept light wood floor, beige floor and coffered ceiling family room idea in Los Angeles with white walls, a standard fireplace, a stone fireplace and a wall-mounted tv
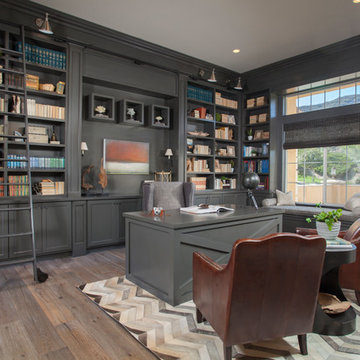
Nate Fischer Interior Design
Large elegant freestanding desk dark wood floor home office photo in Orange County with gray walls
Large elegant freestanding desk dark wood floor home office photo in Orange County with gray walls
Find the right local pro for your project
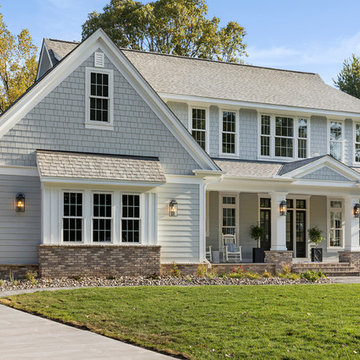
A classic traditional two story home with a side load garage, covered front porch, gray shakes and siding complimented by white trim and a dramatic black front door. Photos by SpaceCrafting

Pure One Photography
Inspiration for a mid-sized transitional u-shaped light wood floor and brown floor kitchen remodel in Nashville with marble countertops, white backsplash, glass tile backsplash, stainless steel appliances, gray cabinets, an island and recessed-panel cabinets
Inspiration for a mid-sized transitional u-shaped light wood floor and brown floor kitchen remodel in Nashville with marble countertops, white backsplash, glass tile backsplash, stainless steel appliances, gray cabinets, an island and recessed-panel cabinets
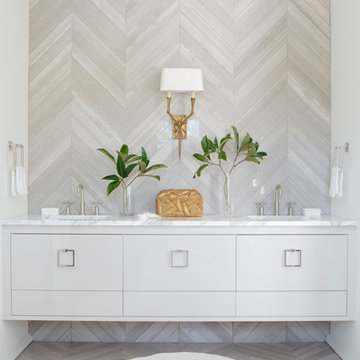
Mali Azima
Example of a trendy powder room design in Atlanta with an undermount sink, marble countertops and beige walls
Example of a trendy powder room design in Atlanta with an undermount sink, marble countertops and beige walls

Craig Washburn
Example of a large cottage open concept light wood floor and brown floor living room design in Austin with gray walls, a standard fireplace and a stone fireplace
Example of a large cottage open concept light wood floor and brown floor living room design in Austin with gray walls, a standard fireplace and a stone fireplace
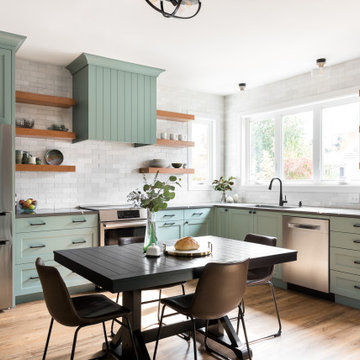
Example of a farmhouse vinyl floor kitchen design in Salt Lake City with quartz countertops, white backsplash and gray countertops
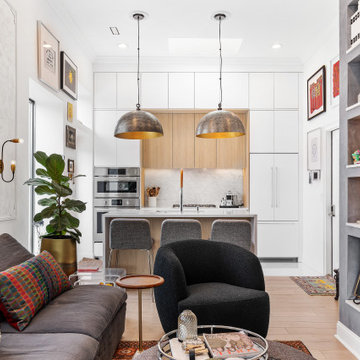
Photo Credit: Pawel Dmytrow
Inspiration for a small contemporary single-wall light wood floor open concept kitchen remodel in Chicago with an undermount sink, flat-panel cabinets, quartz countertops, paneled appliances, an island and white countertops
Inspiration for a small contemporary single-wall light wood floor open concept kitchen remodel in Chicago with an undermount sink, flat-panel cabinets, quartz countertops, paneled appliances, an island and white countertops

Example of a large trendy galley porcelain tile and black floor dedicated laundry room design in Dallas with flat-panel cabinets, black cabinets, white walls, a side-by-side washer/dryer and white countertops
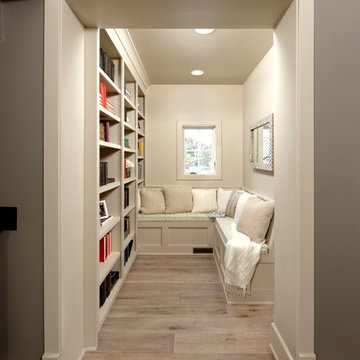
secret reading nook
Family room library - transitional light wood floor and beige floor family room library idea in DC Metro with beige walls
Family room library - transitional light wood floor and beige floor family room library idea in DC Metro with beige walls
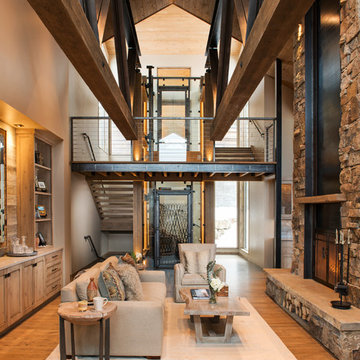
Whitney Kamman Photography
Mountain style open concept medium tone wood floor and brown floor living room photo in Other with beige walls, a standard fireplace and a stone fireplace
Mountain style open concept medium tone wood floor and brown floor living room photo in Other with beige walls, a standard fireplace and a stone fireplace
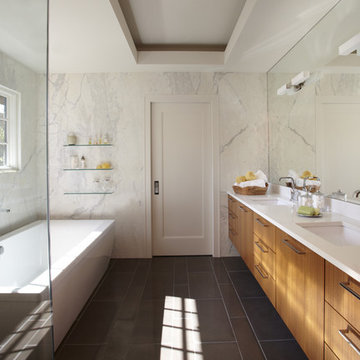
This contemporary bath utilizes the galley way construction of this master bath through the use of light, and finishes. A large glass shower equipped with rain shower head and storage niches, reflects light impeccably making the space feel expansive. Counter to ceiling height mirror atop a floating vanity, utilize the lateral height of the space. A seated vanity with topped with a mirror at the end of the galley creates drama and focal point upon entry.
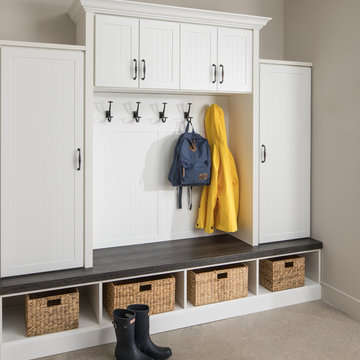
A beautifully organized entryway space makes every day better. Our custom solutions make it so no one loses anything, leaving home is a breeze, and getting home fills you with more joy than ever before!
Home Design Ideas

Powder room - transitional beige floor powder room idea in Salt Lake City with recessed-panel cabinets, dark wood cabinets, a two-piece toilet, multicolored walls, a vessel sink and beige countertops
24



























