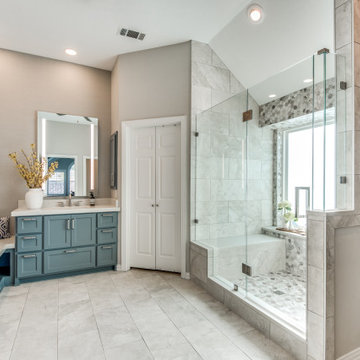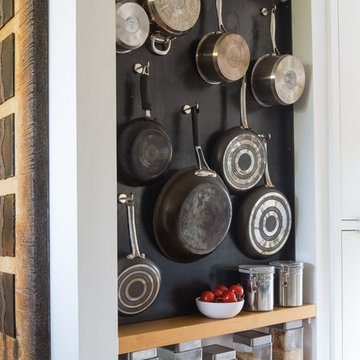Home Design Ideas
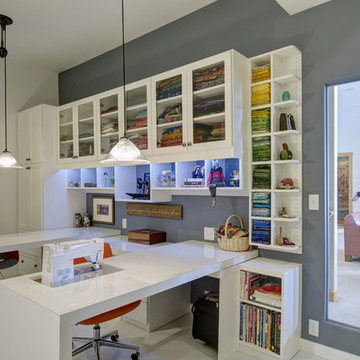
©Finished Basement Company
Sewing room with limitless storage and table surface to work on art projects or large quilts
Inspiration for a mid-sized transitional built-in desk porcelain tile and white floor craft room remodel in Denver with gray walls and no fireplace
Inspiration for a mid-sized transitional built-in desk porcelain tile and white floor craft room remodel in Denver with gray walls and no fireplace
Find the right local pro for your project
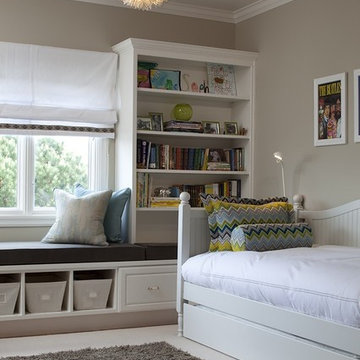
Kids' bedroom - transitional gender-neutral kids' bedroom idea in San Francisco with gray walls

Storage Solutions - Organize cleaning supplies in our convenient pull-out caddy with a detachable, portable basket (SBPOC).
“Loft” Living originated in Paris when artists established studios in abandoned warehouses to accommodate the oversized paintings popular at the time. Modern loft environments idealize the characteristics of their early counterparts with high ceilings, exposed beams, open spaces, and vintage flooring or brickwork. Soaring windows frame dramatic city skylines, and interior spaces pack a powerful visual punch with their clean lines and minimalist approach to detail. Dura Supreme cabinetry coordinates perfectly within this design genre with sleek contemporary door styles and equally sleek interiors.
This kitchen features Moda cabinet doors with vertical grain, which gives this kitchen its sleek minimalistic design. Lofted design often starts with a neutral color then uses a mix of raw materials, in this kitchen we’ve mixed in brushed metal throughout using Aluminum Framed doors, stainless steel hardware, stainless steel appliances, and glazed tiles for the backsplash.
Request a FREE Brochure:
http://www.durasupreme.com/request-brochure
Find a dealer near you today:
http://www.durasupreme.com/dealer-locator
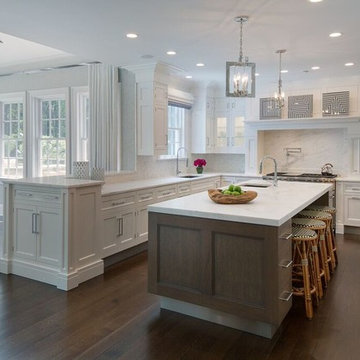
Inspiration for a mid-sized transitional u-shaped dark wood floor and brown floor eat-in kitchen remodel in New York with an undermount sink, shaker cabinets, white cabinets, soapstone countertops, white backsplash, stone slab backsplash, stainless steel appliances and an island

Photo: Jim Westphalen
Mountain style medium tone wood floor and brown floor eat-in kitchen photo in Burlington with a farmhouse sink, shaker cabinets, wood countertops, gray backsplash, stone tile backsplash, stainless steel appliances, an island, beige countertops and light wood cabinets
Mountain style medium tone wood floor and brown floor eat-in kitchen photo in Burlington with a farmhouse sink, shaker cabinets, wood countertops, gray backsplash, stone tile backsplash, stainless steel appliances, an island, beige countertops and light wood cabinets
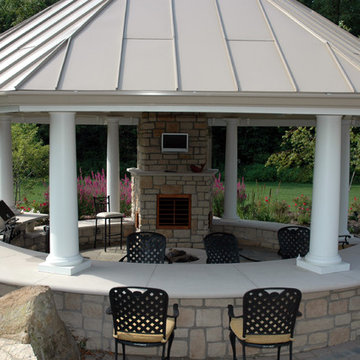
Sponsored
Columbus, OH
Free consultation for landscape design!
Peabody Landscape Group
Franklin County's Reliable Landscape Design & Contracting

Large trendy single-wall vinyl floor and beige floor seated home bar photo in Cleveland with an undermount sink, shaker cabinets, dark wood cabinets, quartz countertops, gray backsplash and gray countertops
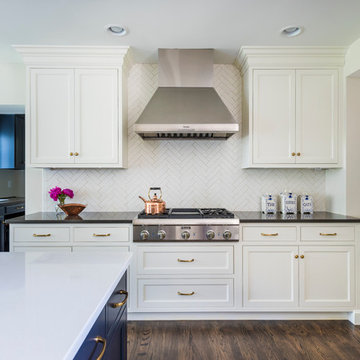
Example of a large transitional u-shaped dark wood floor and brown floor kitchen design in Philadelphia with white cabinets, quartz countertops, white backsplash, ceramic backsplash, stainless steel appliances, an island, a farmhouse sink and shaker cabinets
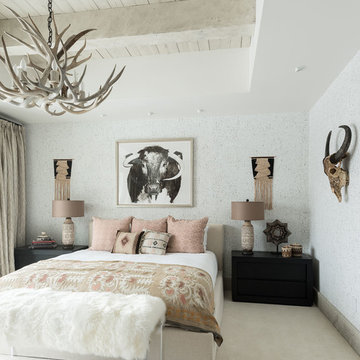
Rustic Zen Residence by Locati Architects, Interior Design by Cashmere Interior, Photography by Audrey Hall
Inspiration for a rustic bedroom remodel in Other
Inspiration for a rustic bedroom remodel in Other

Photographer : Ashley Avila Photography
Example of a mid-sized transitional brown floor and porcelain tile entryway design in Detroit with beige walls and a blue front door
Example of a mid-sized transitional brown floor and porcelain tile entryway design in Detroit with beige walls and a blue front door

The layout of this colonial-style house lacked the open, coastal feel the homeowners wanted for their summer retreat. Siemasko + Verbridge worked with the homeowners to understand their goals and priorities: gourmet kitchen; open first floor with casual, connected lounging and entertaining spaces; an out-of-the-way area for laundry and a powder room; a home office; and overall, give the home a lighter and more “airy” feel. SV’s design team reprogrammed the first floor to successfully achieve these goals.
SV relocated the kitchen to what had been an underutilized family room and moved the dining room to the location of the existing kitchen. This shift allowed for better alignment with the existing living spaces and improved flow through the rooms. The existing powder room and laundry closet, which opened directly into the dining room, were moved and are now tucked in a lower traffic area that connects the garage entrance to the kitchen. A new entry closet and home office were incorporated into the front of the house to define a well-proportioned entry space with a view of the new kitchen.
By making use of the existing cathedral ceilings, adding windows in key locations, removing very few walls, and introducing a lighter color palette with contemporary materials, this summer cottage now exudes the light and airiness this home was meant to have.
© Dan Cutrona Photography
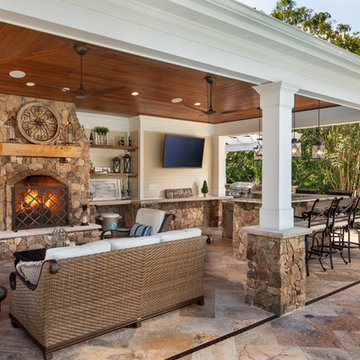
The pool house was designed to provide a respite from the hot sun during the day as well as a wonderful place to enjoy a drink and a cozy fire in the evening.
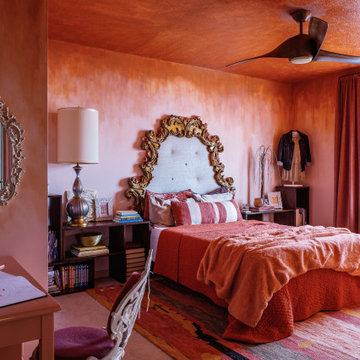
Sponsored
Westerville, OH
Fresh Pointe Studio
Industry Leading Interior Designers & Decorators | Delaware County, OH

Enfort Homes - 2019
Inspiration for a large country medium tone wood floor powder room remodel in Seattle with medium tone wood cabinets, white walls, white countertops and flat-panel cabinets
Inspiration for a large country medium tone wood floor powder room remodel in Seattle with medium tone wood cabinets, white walls, white countertops and flat-panel cabinets

Large walk-in kitchen pantry with rounded corner shelves in 2 far corners. Installed to replace existing builder-grade wire shelving. Custom baking rack for pans. Wall-mounted system with extended height panels and custom trim work for floor-mount look. Open shelving with spacing designed around accommodating client's clear labeled storage bins and other serving items and cookware.

Kids' room - transitional gender-neutral carpeted and multicolored floor kids' room idea in Other with gray walls

The lower level of this modern farmhouse features a large game room that connects out to the screen porch, pool terrace and fire pit beyond. One end of the space is a large lounge area for watching TV and the other end has a built-in wet bar and accordion windows that open up to the screen porch. The TV is concealed by barn doors with salvaged barn wood on a shiplap wall.
Photography by Todd Crawford
Home Design Ideas

Sponsored
Westerville, OH
Red Pine Landscaping
Industry Leading Landscape Contractors in Franklin County, OH
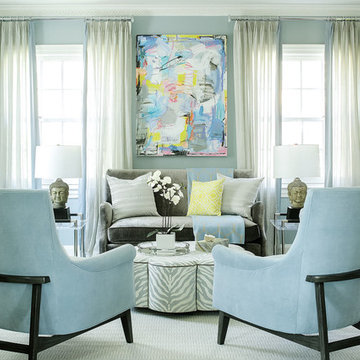
christian garibaldi
Mid-sized transitional formal and enclosed medium tone wood floor living room photo in New York with blue walls and no tv
Mid-sized transitional formal and enclosed medium tone wood floor living room photo in New York with blue walls and no tv
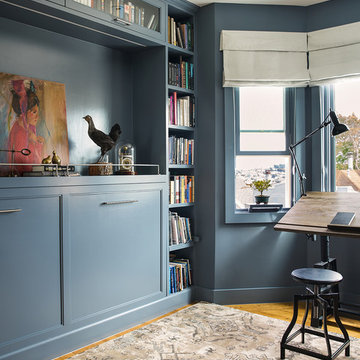
Example of a small transitional freestanding desk medium tone wood floor home studio design in San Francisco with gray walls
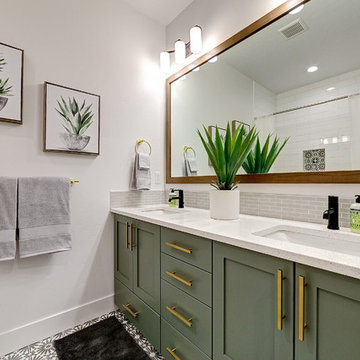
Mid-sized country subway tile multicolored floor bathroom photo in Boise with shaker cabinets, white walls, an undermount sink, gray cabinets and white countertops
97

























