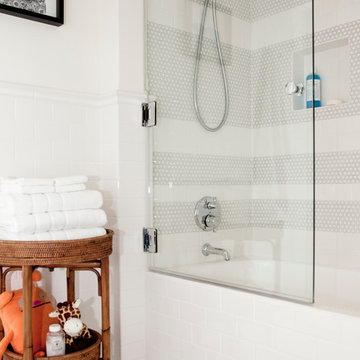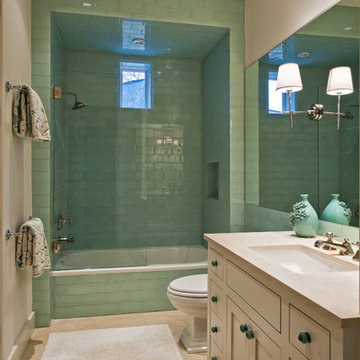Home Design Ideas
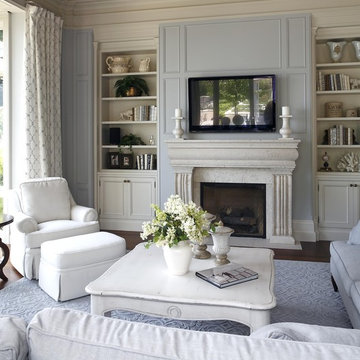
Living room - traditional living room idea in Burlington with blue walls and a wall-mounted tv
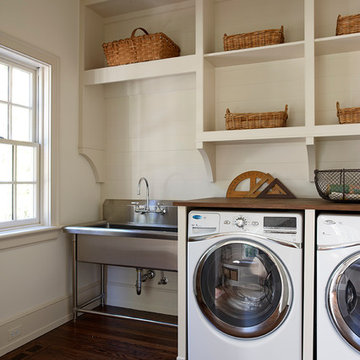
Kip Dawkins Photography
Laundry room - traditional laundry room idea in Other with wood countertops and brown countertops
Laundry room - traditional laundry room idea in Other with wood countertops and brown countertops

Ryann Ford
Inspiration for a large transitional dark wood floor and brown floor eat-in kitchen remodel in Austin with white cabinets, stone tile backsplash, stainless steel appliances, shaker cabinets, solid surface countertops, white backsplash, black countertops and an island
Inspiration for a large transitional dark wood floor and brown floor eat-in kitchen remodel in Austin with white cabinets, stone tile backsplash, stainless steel appliances, shaker cabinets, solid surface countertops, white backsplash, black countertops and an island
Find the right local pro for your project

Inspiration for a mid-sized transitional l-shaped porcelain tile utility room remodel in DC Metro with beige walls, shaker cabinets, medium tone wood cabinets and quartz countertops

Tom Holdsworth Photography
Inspiration for a small 1960s 3/4 beige tile, gray tile and matchstick tile porcelain tile alcove shower remodel in Baltimore with shaker cabinets, black cabinets, a one-piece toilet, blue walls, an undermount sink and marble countertops
Inspiration for a small 1960s 3/4 beige tile, gray tile and matchstick tile porcelain tile alcove shower remodel in Baltimore with shaker cabinets, black cabinets, a one-piece toilet, blue walls, an undermount sink and marble countertops
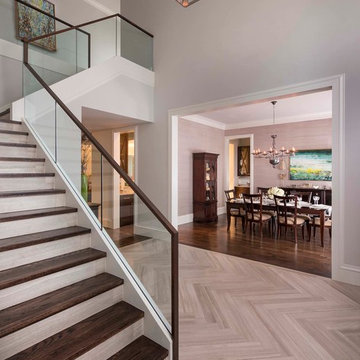
Inspiration for a transitional wooden l-shaped glass railing staircase remodel in Dallas with tile risers
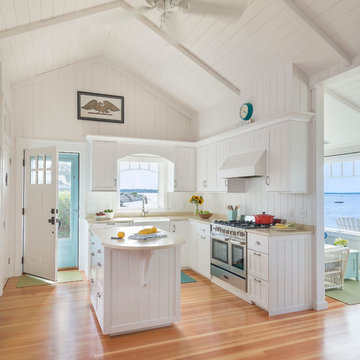
Photography: Nat Rea
Kitchen - coastal u-shaped medium tone wood floor kitchen idea in Providence with a farmhouse sink, white cabinets, stainless steel appliances and an island
Kitchen - coastal u-shaped medium tone wood floor kitchen idea in Providence with a farmhouse sink, white cabinets, stainless steel appliances and an island
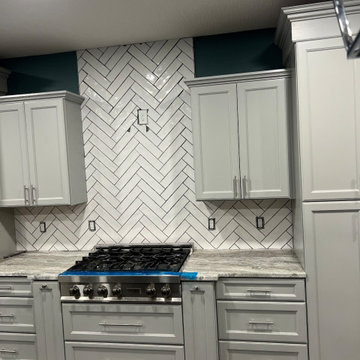
Sponsored
Westerville, OH
Remodel Repair Construction
Industry Leading General Contractors in Westerville

James Kruger, LandMark Photography
Interior Design: Martha O'Hara Interiors
Architect: Sharratt Design & Company
Bedroom - mid-sized traditional master carpeted and beige floor bedroom idea in Minneapolis with blue walls and no fireplace
Bedroom - mid-sized traditional master carpeted and beige floor bedroom idea in Minneapolis with blue walls and no fireplace
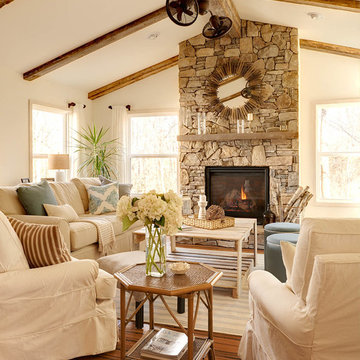
Living room - country open concept and formal medium tone wood floor living room idea in Charlotte with white walls and a stone fireplace

DVDesign
Home theater - large traditional enclosed carpeted and beige floor home theater idea in Dallas with a projector screen and gray walls
Home theater - large traditional enclosed carpeted and beige floor home theater idea in Dallas with a projector screen and gray walls
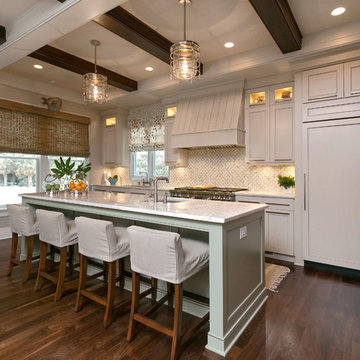
Inspiration for a coastal galley kitchen remodel in Charleston with an undermount sink, recessed-panel cabinets, white cabinets, white backsplash and paneled appliances

Elegant light wood floor kitchen photo in Other with an undermount sink, shaker cabinets, green cabinets, gray backsplash, glass tile backsplash, stainless steel appliances and two islands

Ryan Gamma Photography
Large trendy master white tile and porcelain tile concrete floor, gray floor, double-sink and wood ceiling bathroom photo in Other with an undermount sink, flat-panel cabinets, medium tone wood cabinets, quartz countertops, white walls, a one-piece toilet, white countertops and a floating vanity
Large trendy master white tile and porcelain tile concrete floor, gray floor, double-sink and wood ceiling bathroom photo in Other with an undermount sink, flat-panel cabinets, medium tone wood cabinets, quartz countertops, white walls, a one-piece toilet, white countertops and a floating vanity

Sponsored
Hilliard, OH
Schedule a Free Consultation
Nova Design Build
Custom Premiere Design-Build Contractor | Hilliard, OH

Inspiration for a mid-sized transitional master bathroom remodel in San Francisco with an undermount tub, gray walls, an undermount sink, marble countertops, a hinged shower door and a niche

Photo by Angie Seckinger
Compact walk-in closet (5' x 5') in White Chocolate textured melamine. Recessed panel doors & drawer fronts, crown & base moldings to match.

Corner shower - country white tile white floor corner shower idea in New York with an undermount sink, an undermount tub and white countertops
Home Design Ideas

Town and Country Fireplaces
Trendy open concept concrete floor living room photo in Sacramento with a ribbon fireplace
Trendy open concept concrete floor living room photo in Sacramento with a ribbon fireplace

AT6 Architecture - Boor Bridges Architecture - Semco Engineering Inc. - Stephanie Jaeger Photography
Bathroom - modern 3/4 blue tile pebble tile floor bathroom idea in San Francisco with flat-panel cabinets and light wood cabinets
Bathroom - modern 3/4 blue tile pebble tile floor bathroom idea in San Francisco with flat-panel cabinets and light wood cabinets
2152

























