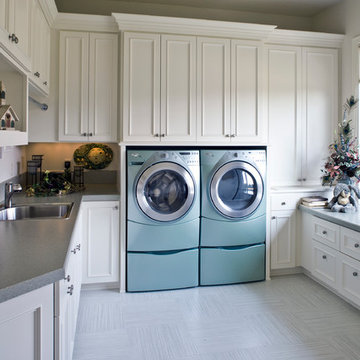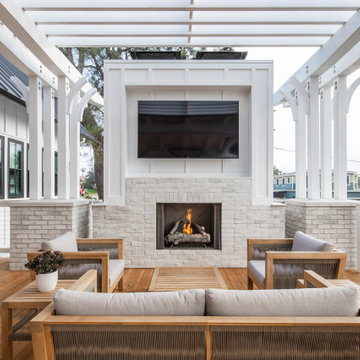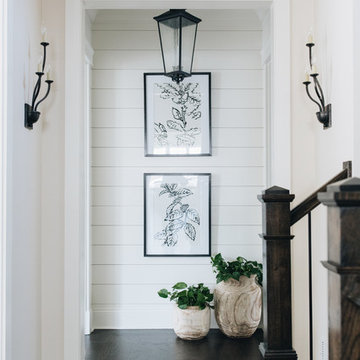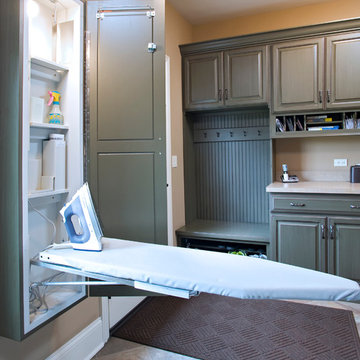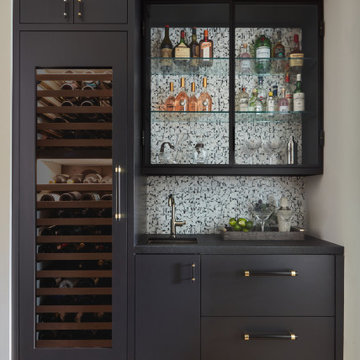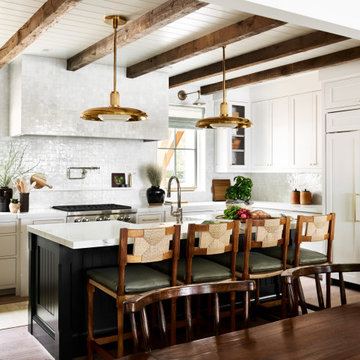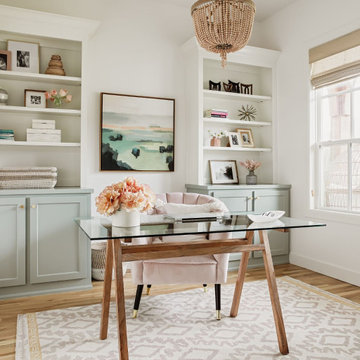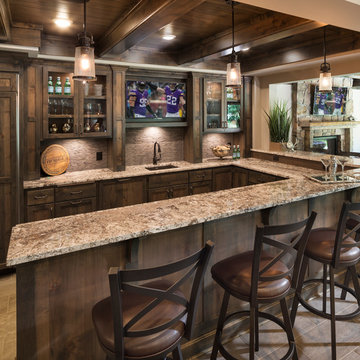Home Design Ideas
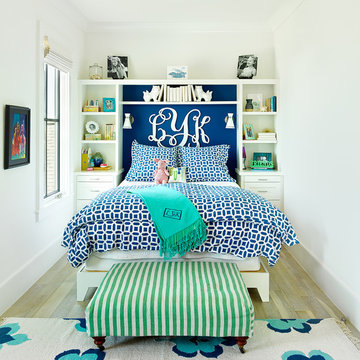
Kids' bedroom - coastal girl light wood floor kids' bedroom idea in Charleston with white walls
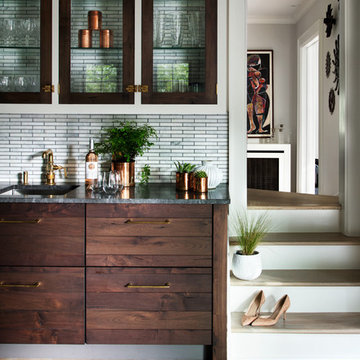
INTERNATIONAL AWARD WINNER. 2018 NKBA Design Competition Best Overall Kitchen. 2018 TIDA International USA Kitchen of the Year. 2018 Best Traditional Kitchen - Westchester Home Magazine design awards.
The designer's own kitchen was gutted and renovated in 2017, with a focus on classic materials and thoughtful storage. The 1920s craftsman home has been in the family since 1940, and every effort was made to keep finishes and details true to the original construction. For sources, please see the website at www.studiodearborn.com. Photography, Adam Kane Macchia and Timothy Lenz
Find the right local pro for your project
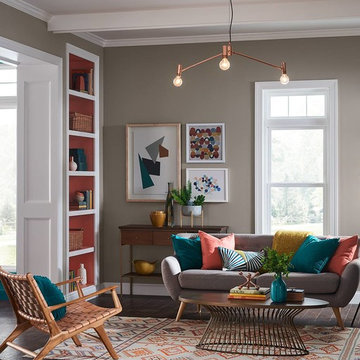
Living room - transitional dark wood floor and brown floor living room idea in Miami with gray walls

Inspiration for a 1950s open concept light wood floor and exposed beam living room remodel in Portland with a standard fireplace and a tile fireplace

Sponsored
Delaware, OH
DelCo Handyman & Remodeling LLC
Franklin County's Remodeling & Handyman Services

Eat-in kitchen - large contemporary u-shaped light wood floor and brown floor eat-in kitchen idea in Seattle with an undermount sink, recessed-panel cabinets, black cabinets, marble countertops, green backsplash, glass tile backsplash, stainless steel appliances, an island and white countertops
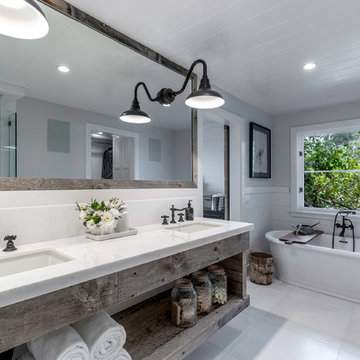
Freestanding bathtub - country master white floor freestanding bathtub idea in Orange County with open cabinets, distressed cabinets, gray walls, an undermount sink and white countertops

Powder room
Inspiration for a small eclectic mosaic tile floor, green floor and wallpaper powder room remodel in New York with a one-piece toilet, green walls and a wall-mount sink
Inspiration for a small eclectic mosaic tile floor, green floor and wallpaper powder room remodel in New York with a one-piece toilet, green walls and a wall-mount sink

Sponsored
Sunbury, OH
J.Holderby - Renovations
Franklin County's Leading General Contractors - 2X Best of Houzz!

A 1920s colonial in a shorefront community in Westchester County had an expansive renovation with new kitchen by Studio Dearborn. Countertops White Macauba; interior design Lorraine Levinson. Photography, Timothy Lenz.
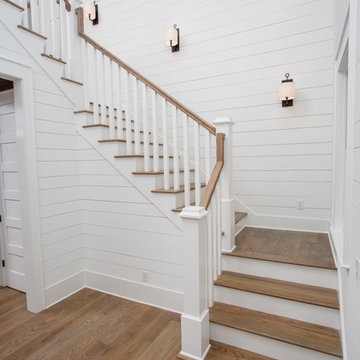
Inspiration for a large country wooden u-shaped wood railing staircase remodel in Jacksonville with wooden risers
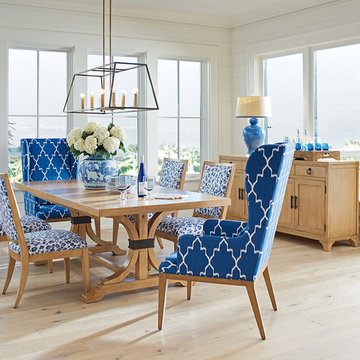
Diningroom by Barclay Butera Newport Collection
Shop Now!
Oceanfront Rectangular Dining Table: https://www.westcoastlivingoc.com/barclay-butera-by-lexington-oceanfront/920-877-1737/iteminformation.aspx?ResetCrumbs=true
Eastbluff Side Chair:
https://www.westcoastlivingoc.com/barclay-butera-by-lexington-eastbluff-side-chair/920-880-1737/iteminformation.aspx?ResetCrumbs=true
Seacliff Host Wing Chair:
https://www.westcoastlivingoc.com/barclay-butera-by-lexington-seacliff-host-wing/920-883-1737/iteminformation.aspx?ResetCrumbs=true
Home Design Ideas
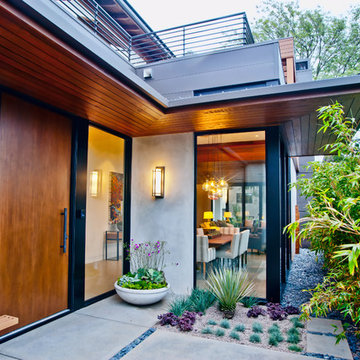
5 beds, 5 ½ baths, and approximately 4,289 square feet. VISION House - Los Angeles '12 by Structure Home...a collaboration with Green Builder Media to build a new and sustainable showcase home, the first of its kind on the West Coast. This custom home demonstrated current products, materials and construction methods on the leading edge of sustainability, within communities throughout Los Angeles. This home was an inspired, collaborative architectural home by KAA architects & P2 Design. The interior was done by Jill Wolff Interior Design. Upon a courtyard approach, a peaceful setting envelopes you. Sun-filled master bedroom w/oil-rubbed Walnut floors; huge walk-in closet; unsurpassed Kohler master bathroom. Superb open kitchen w/state of the art Gaggenau appliances, is linked to family/dining areas, accented w/Porcelain tile floors, voluminous stained cedar ceilings, leading you thru fold away glass doors, to outdoor living room with fireplace & private yard. This home combines Contemporary design, CA Mission style lines & Traditional influence, providing living conditions of ease & comfort for your specific lifestyle. Achieved LEED Silver Certification, offering energy efficiency; sustainability; and advancements in technology. Photo by: Latham Architectural

Example of a cottage white two-story vinyl exterior home design in Austin with a metal roof
24

























