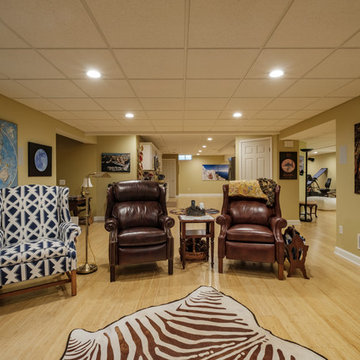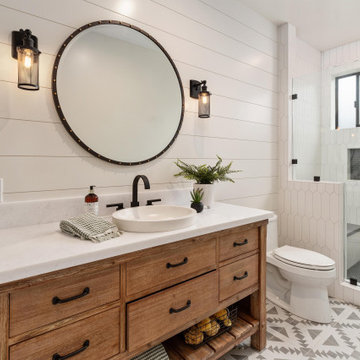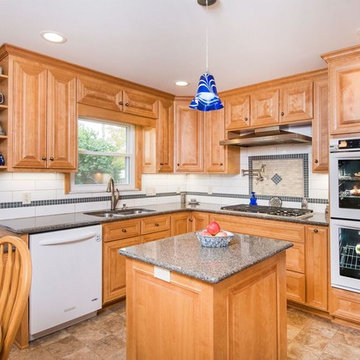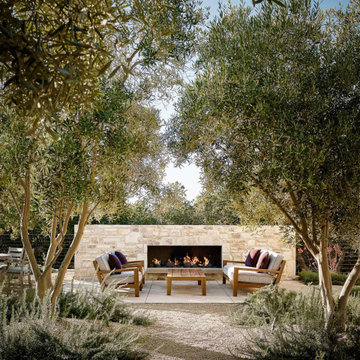Home Design Ideas

Example of a large beach style light wood floor, beige floor, vaulted ceiling and wood wall entryway design in San Diego with white walls and a black front door

Example of a mid-sized classic 3/4 white tile and subway tile marble floor, white floor, double-sink and shiplap wall bathroom design in Atlanta with open cabinets, blue cabinets, a one-piece toilet, white walls, an undermount sink, quartz countertops, a hinged shower door, white countertops and a built-in vanity

Shiplap and a center beam added to these vaulted ceilings makes the room feel airy and casual.
Inspiration for a mid-sized cottage open concept carpeted, gray floor and shiplap ceiling family room remodel in Denver with gray walls, a standard fireplace, a brick fireplace and a tv stand
Inspiration for a mid-sized cottage open concept carpeted, gray floor and shiplap ceiling family room remodel in Denver with gray walls, a standard fireplace, a brick fireplace and a tv stand
Find the right local pro for your project

Living room featuring modern steel and wood fireplace wall with upper-level loft and horizontal round bar railings.
Floating Stairs and Railings by Keuka Studios
www.Keuka-Studios.com

This Minnesota Artisan Tour showcase home features three exceptional natural stone fireplaces. A custom blend of ORIJIN STONE's Alder™ Split Face Limestone is paired with custom Indiana Limestone for the oversized hearths. Minnetrista, MN residence.
MASONRY: SJB Masonry + Concrete
BUILDER: Denali Custom Homes, Inc.
PHOTOGRAPHY: Landmark Photography

Example of a transitional galley medium tone wood floor, brown floor and wallpaper utility room design in Salt Lake City with shaker cabinets, white cabinets, gray walls, a side-by-side washer/dryer and white countertops

To create a welcoming gathering space and a stronger connection the outdoors, the kitchen was reconfigured and opened up to the front entry of the home. To improve traffic flow, an additional doorway to the adjacent family room was added.

Mid-sized minimalist l-shaped light wood floor, beige floor and wood ceiling open concept kitchen photo in Austin with a farmhouse sink, shaker cabinets, black cabinets, quartzite countertops, white backsplash, marble backsplash, stainless steel appliances, an island and white countertops

Back to back bathroom vanities make quite a unique statement in this main bathroom. Add a luxury soaker tub, walk-in shower and white shiplap walls, and you have a retreat spa like no where else in the house!

The guest powder room has a floating weathered wood vanity with gold accents and fixtures. A textured gray wallpaper with gold accents ties it all together.

Example of a mid-sized 1950s ceramic tile, black floor and wallpaper powder room design in Phoenix with flat-panel cabinets, black cabinets, gray walls, an undermount sink, wood countertops, black countertops and a floating vanity

Example of a large country l-shaped ceramic tile, multicolored floor and wall paneling dedicated laundry room design in Minneapolis with a drop-in sink, gray cabinets, quartz countertops, white backsplash, ceramic backsplash, white walls, a side-by-side washer/dryer and white countertops

Sponsored
Over 300 locations across the U.S.
Schedule Your Free Consultation
Ferguson Bath, Kitchen & Lighting Gallery
Ferguson Bath, Kitchen & Lighting Gallery

Large transitional u-shaped medium tone wood floor and brown floor kitchen photo in DC Metro with an undermount sink, shaker cabinets, white cabinets, multicolored backsplash, paneled appliances, an island and gray countertops

Small modern apartments benefit from a less is more design approach. To maximize space in this living room we used a rug with optical widening properties and wrapped a gallery wall around the seating area. Ottomans give extra seating when armchairs are too big for the space.

Example of a large transitional master white tile and subway tile multicolored floor corner shower design in Philadelphia with medium tone wood cabinets, white walls, an undermount sink, solid surface countertops, a hinged shower door, white countertops and flat-panel cabinets

Bathroom - mid-sized transitional master white tile and porcelain tile porcelain tile, gray floor and vaulted ceiling bathroom idea in Atlanta with beige walls, an undermount sink and a niche
Home Design Ideas

Sponsored
Plain City, OH
Kuhns Contracting, Inc.
Central Ohio's Trusted Home Remodeler Specializing in Kitchens & Baths

Black and White bathroom with forest green vanity cabinets. Glass cabinet pulls with brass accents.
Mid-sized country master white tile and porcelain tile porcelain tile, white floor, single-sink and wallpaper bathroom photo in Denver with recessed-panel cabinets, green cabinets, a two-piece toilet, white walls, an undermount sink, quartz countertops, a hinged shower door, white countertops and a built-in vanity
Mid-sized country master white tile and porcelain tile porcelain tile, white floor, single-sink and wallpaper bathroom photo in Denver with recessed-panel cabinets, green cabinets, a two-piece toilet, white walls, an undermount sink, quartz countertops, a hinged shower door, white countertops and a built-in vanity

Coveted Interiors
Rutherford, NJ 07070
Example of a large trendy master multicolored tile and marble tile marble floor and double-sink bathroom design in New York with flat-panel cabinets, white cabinets, tile countertops, a hinged shower door, yellow countertops and a floating vanity
Example of a large trendy master multicolored tile and marble tile marble floor and double-sink bathroom design in New York with flat-panel cabinets, white cabinets, tile countertops, a hinged shower door, yellow countertops and a floating vanity
88



























