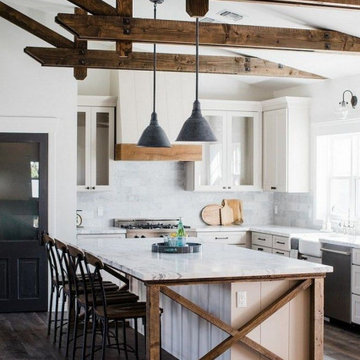Home Design Ideas

Tricia Shay
Example of a mid-sized beach style guest medium tone wood floor and gray floor bedroom design in Cleveland with no fireplace and gray walls
Example of a mid-sized beach style guest medium tone wood floor and gray floor bedroom design in Cleveland with no fireplace and gray walls

Interior Design by Martha O'Hara Interiors
Built by Stonewood, LLC
Photography by Troy Thies
Photo Styling by Shannon Gale
Example of a transitional carpeted bedroom design in Minneapolis with gray walls
Example of a transitional carpeted bedroom design in Minneapolis with gray walls

Example of a transitional dark wood floor kitchen design in Boston with an undermount sink, shaker cabinets, white cabinets, blue backsplash, glass tile backsplash and stainless steel appliances
Find the right local pro for your project

Inspiration for a large contemporary beige floor dining room remodel in Miami with white walls

This 1930's Barrington Hills farmhouse was in need of some TLC when it was purchased by this southern family of five who planned to make it their new home. The renovation taken on by Advance Design Studio's designer Scott Christensen and master carpenter Justin Davis included a custom porch, custom built in cabinetry in the living room and children's bedrooms, 2 children's on-suite baths, a guest powder room, a fabulous new master bath with custom closet and makeup area, a new upstairs laundry room, a workout basement, a mud room, new flooring and custom wainscot stairs with planked walls and ceilings throughout the home.
The home's original mechanicals were in dire need of updating, so HVAC, plumbing and electrical were all replaced with newer materials and equipment. A dramatic change to the exterior took place with the addition of a quaint standing seam metal roofed farmhouse porch perfect for sipping lemonade on a lazy hot summer day.
In addition to the changes to the home, a guest house on the property underwent a major transformation as well. Newly outfitted with updated gas and electric, a new stacking washer/dryer space was created along with an updated bath complete with a glass enclosed shower, something the bath did not previously have. A beautiful kitchenette with ample cabinetry space, refrigeration and a sink was transformed as well to provide all the comforts of home for guests visiting at the classic cottage retreat.
The biggest design challenge was to keep in line with the charm the old home possessed, all the while giving the family all the convenience and efficiency of modern functioning amenities. One of the most interesting uses of material was the porcelain "wood-looking" tile used in all the baths and most of the home's common areas. All the efficiency of porcelain tile, with the nostalgic look and feel of worn and weathered hardwood floors. The home’s casual entry has an 8" rustic antique barn wood look porcelain tile in a rich brown to create a warm and welcoming first impression.
Painted distressed cabinetry in muted shades of gray/green was used in the powder room to bring out the rustic feel of the space which was accentuated with wood planked walls and ceilings. Fresh white painted shaker cabinetry was used throughout the rest of the rooms, accentuated by bright chrome fixtures and muted pastel tones to create a calm and relaxing feeling throughout the home.
Custom cabinetry was designed and built by Advance Design specifically for a large 70” TV in the living room, for each of the children’s bedroom’s built in storage, custom closets, and book shelves, and for a mudroom fit with custom niches for each family member by name.
The ample master bath was fitted with double vanity areas in white. A generous shower with a bench features classic white subway tiles and light blue/green glass accents, as well as a large free standing soaking tub nestled under a window with double sconces to dim while relaxing in a luxurious bath. A custom classic white bookcase for plush towels greets you as you enter the sanctuary bath.

Elegant kitchen pantry photo in Boston with white cabinets and open cabinets

This master bath was expanded and transformed into a light, spa-like sanctuary for its owners. Vanity, mirror frame and wall cabinets: Studio Dearborn. Faucet and hardware: Waterworks. Drawer pulls: Emtek. Marble: Calcatta gold. Window shades: horizonshades.com. Photography, Adam Kane Macchia.

Rob Karosis Photography
Home office library - coastal medium tone wood floor home office library idea in Boston
Home office library - coastal medium tone wood floor home office library idea in Boston

Our clients wanted to update the bathroom on the main floor to reflect the style of the rest of their home. The clean white lines, gold fixtures and floating vanity give this space a very elegant and modern look.
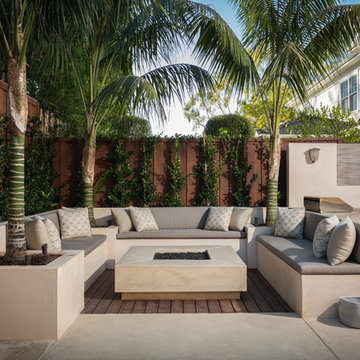
Patio - large modern backyard concrete patio idea in Orange County with a fire pit and no cover

Chris Little Photography
Laundry room - traditional laundry room idea in Atlanta with white cabinets, white countertops and a drop-in sink
Laundry room - traditional laundry room idea in Atlanta with white cabinets, white countertops and a drop-in sink

A coffee bar and microwave are hidden behind doors that can tuck away.
Kitchen - large l-shaped porcelain tile kitchen idea in Minneapolis with an undermount sink, recessed-panel cabinets, gray cabinets, marble countertops, gray backsplash, ceramic backsplash, an island and stainless steel appliances
Kitchen - large l-shaped porcelain tile kitchen idea in Minneapolis with an undermount sink, recessed-panel cabinets, gray cabinets, marble countertops, gray backsplash, ceramic backsplash, an island and stainless steel appliances

Transitional master white tile and marble tile marble floor drop-in bathtub photo in Indianapolis
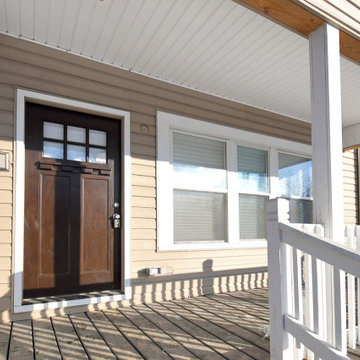
Sponsored
Columbus, OH
We Design, Build and Renovate
CHC & Family Developments
Industry Leading General Contractors in Franklin County, Ohio
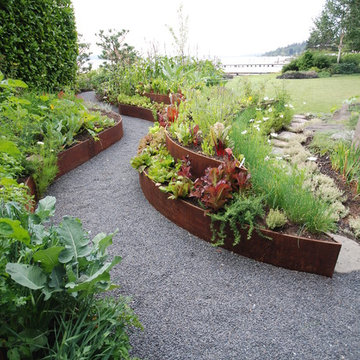
Design ideas for a contemporary full sun backyard gravel vegetable garden landscape in Seattle.

Example of a large trendy master brown tile, gray tile and limestone tile travertine floor bathroom design in New York with flat-panel cabinets, an undermount sink, gray walls, quartz countertops, a two-piece toilet, white countertops and white cabinets

Lucy Call
Inspiration for a large contemporary open concept medium tone wood floor and beige floor living room remodel in Salt Lake City with a bar, beige walls, a standard fireplace, a stone fireplace and no tv
Inspiration for a large contemporary open concept medium tone wood floor and beige floor living room remodel in Salt Lake City with a bar, beige walls, a standard fireplace, a stone fireplace and no tv

Inspiration for a mid-sized transitional u-shaped porcelain tile kitchen remodel in New York with recessed-panel cabinets, white cabinets, white backsplash, stainless steel appliances, an island, an undermount sink, solid surface countertops and mosaic tile backsplash
Home Design Ideas

Sponsored
Plain City, OH
Kuhns Contracting, Inc.
Central Ohio's Trusted Home Remodeler Specializing in Kitchens & Baths

JS Gibson
Bathroom - large cottage master dark wood floor bathroom idea in Charleston with black cabinets, white walls, an undermount sink and recessed-panel cabinets
Bathroom - large cottage master dark wood floor bathroom idea in Charleston with black cabinets, white walls, an undermount sink and recessed-panel cabinets
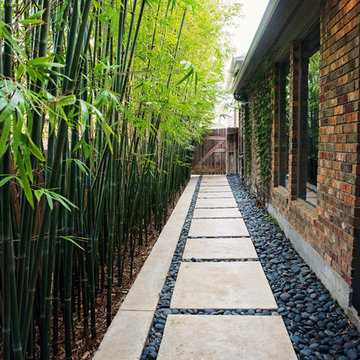
Design ideas for a mid-sized modern partial sun side yard concrete paver walkway in Houston for spring.

Architectrure by TMS Architects
Rob Karosis Photography
Inspiration for a coastal formal light wood floor living room remodel in Boston with white walls, a standard fireplace, a stone fireplace and no tv
Inspiration for a coastal formal light wood floor living room remodel in Boston with white walls, a standard fireplace, a stone fireplace and no tv
4056

























