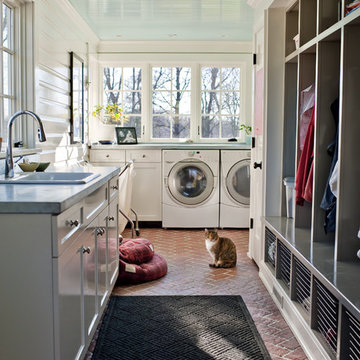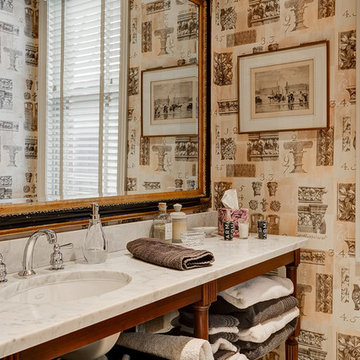Home Design Ideas

Gray tones playfulness a kid’s bathroom in Oak Park.
This bath was design with kids in mind but still to have the aesthetic lure of a beautiful guest bathroom.
The flooring is made out of gray and white hexagon tiles with different textures to it, creating a playful puzzle of colors and creating a perfect anti slippery surface for kids to use.
The walls tiles are 3x6 gray subway tile with glossy finish for an easy to clean surface and to sparkle with the ceiling lighting layout.
A semi-modern vanity design brings all the colors together with darker gray color and quartz countertop.
In conclusion a bathroom for everyone to enjoy and admire.

photo credit: Haris Kenjar
Original Mission tile floor.
Arteriors lighting.
Newport Brass faucets.
West Elm mirror.
Victoria + Albert tub.
caesarstone countertops
custom tile bath surround

Example of a mid-sized classic l-shaped porcelain tile and gray floor enclosed kitchen design in Milwaukee with a farmhouse sink, recessed-panel cabinets, white cabinets, marble countertops, white backsplash, cement tile backsplash, paneled appliances, an island and multicolored countertops
Find the right local pro for your project

Inspiration for a farmhouse l-shaped medium tone wood floor and brown floor eat-in kitchen remodel in Santa Barbara with an undermount sink, shaker cabinets, green cabinets, white backsplash, stone slab backsplash, black appliances and an island
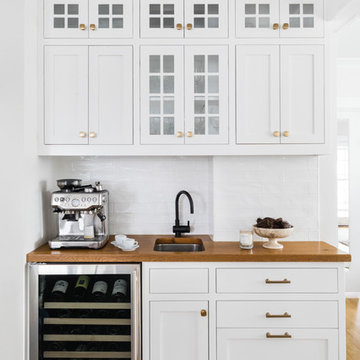
This Winchester home was love at first sight for this young family of four. The layout lacked function, had no master suite to speak of, an antiquated kitchen, non-existent connection to the outdoor living space and an absentee mud room… yes, true love. Windhill Builders to the rescue! Design and build a sanctuary that accommodates the daily, sometimes chaotic lifestyle of a busy family that provides practical function, exceptional finishes and pure comfort. We think the photos tell the story of this happy ending. Feast your eyes on the kitchen with its crisp, clean finishes and black accents that carry throughout the home. The Imperial Danby Honed Marble countertops, floating shelves, contrasting island painted in Benjamin Moore Timberwolfe add drama to this beautiful space. Flow around the kitchen, cozy family room, coffee & wine station, pantry, and work space all invite and connect you to the magnificent outdoor living room complete with gilded iron statement fixture. It’s irresistible! The master suite indulges with its dreamy slumber shades of grey, walk-in closet perfect for a princess and a glorious bath to wash away the day. Once an absentee mudroom, now steals the show with its black built-ins, gold leaf pendant lighting and unique cement tile. The picture-book New England front porch, adorned with rocking chairs provides the classic setting for ‘summering’ with a glass of cold lemonade.
Joyelle West Photography

Ansel Olson
Trendy master white tile and ceramic tile bathroom photo in Richmond with a vessel sink and white walls
Trendy master white tile and ceramic tile bathroom photo in Richmond with a vessel sink and white walls
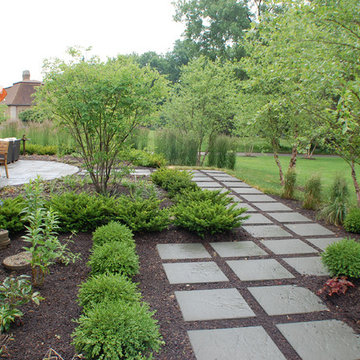
Gardens of Growth
Indianapolis, IN
317-251-4769
This is an example of a large contemporary full sun backyard stone landscaping in Indianapolis for spring.
This is an example of a large contemporary full sun backyard stone landscaping in Indianapolis for spring.

Inspiration for a contemporary gender-neutral carpeted kids' room remodel in Atlanta with gray walls

Living room - mid-sized traditional formal and open concept medium tone wood floor and brown floor living room idea in Atlanta with beige walls, a standard fireplace, a stone fireplace and no tv

Kitchen remodel with reclaimed wood cabinetry and industrial details. Photography by Manolo Langis.
Located steps away from the beach, the client engaged us to transform a blank industrial loft space to a warm inviting space that pays respect to its industrial heritage. We use anchored large open space with a sixteen foot conversation island that was constructed out of reclaimed logs and plumbing pipes. The island itself is divided up into areas for eating, drinking, and reading. Bringing this theme into the bedroom, the bed was constructed out of 12x12 reclaimed logs anchored by two bent steel plates for side tables.
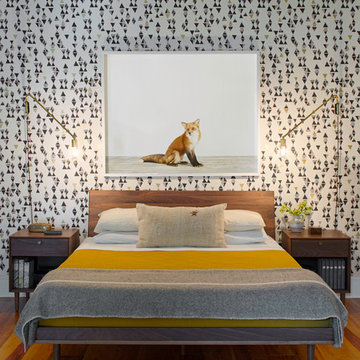
Sources:
Bed: DWR
Bedside Tables: DWR
Blanket: Coyuchi
Throw: Brookefarm
Throw Pillow: sukan (Etsy)
Wall Sconces: One Forty Three
Flooring: Heart of Pine
Wallpaper: Hygge and West
Art: The Animal Print Shop
Richard Leo Johnson

Sponsored
Sunbury, OH
J.Holderby - Renovations
Franklin County's Leading General Contractors - 2X Best of Houzz!
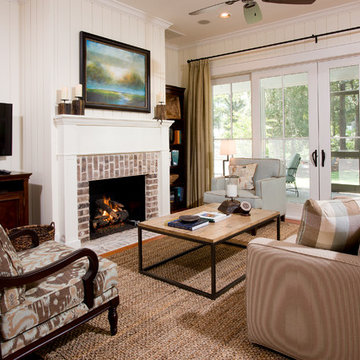
Rob Kaufman Photography
Transitional living room photo in Charleston with a brick fireplace
Transitional living room photo in Charleston with a brick fireplace

This property has a wonderful juxtaposition of modern and traditional elements, which are unified by a natural planting scheme. Although the house is traditional, the client desired some contemporary elements, enabling us to introduce rusted steel fences and arbors, black granite for the barbeque counter, and black African slate for the main terrace. An existing brick retaining wall was saved and forms the backdrop for a long fountain with two stone water sources. Almost an acre in size, the property has several destinations. A winding set of steps takes the visitor up the hill to a redwood hot tub, set in a deck amongst walls and stone pillars, overlooking the property. Another winding path takes the visitor to the arbor at the end of the property, furnished with Emu chaises, with relaxing views back to the house, and easy access to the adjacent vegetable garden.
Photos: Simmonds & Associates, Inc.
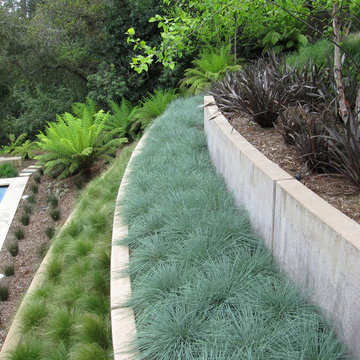
Photography: © ShadesOfGreen
This is an example of a contemporary retaining wall landscape in San Francisco.
This is an example of a contemporary retaining wall landscape in San Francisco.

Photo-Neil Rashba
Inspiration for a contemporary living room remodel in Jacksonville with a wall-mounted tv and a stone fireplace
Inspiration for a contemporary living room remodel in Jacksonville with a wall-mounted tv and a stone fireplace
Home Design Ideas
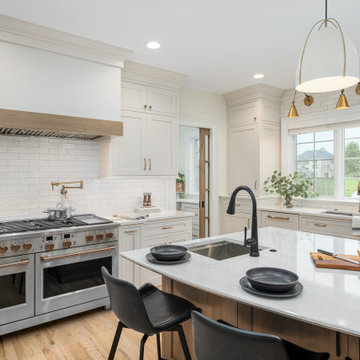
Sponsored
Columbus, OH
Dave Fox Design Build Remodelers
Columbus Area's Luxury Design Build Firm | 17x Best of Houzz Winner!
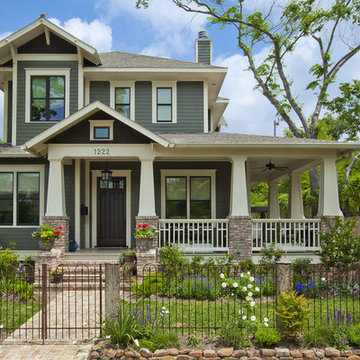
- Greg Swedberg was the principal designer while employed at Allegro Builders. Greg Swedberg left Allegro Builders in 2009 to start his own architecture practice 2Scale Architects.

Good example of tone of tone glazing with the perimeter cabinets in shades of cream contrasted with the center island in khaki glaze. Vent hood is glazed taupe tones to pull out color in the accent tiles behind the cook top.

Farmhouse white two-story wood house exterior idea in Charleston with a metal roof and a white roof
56

























