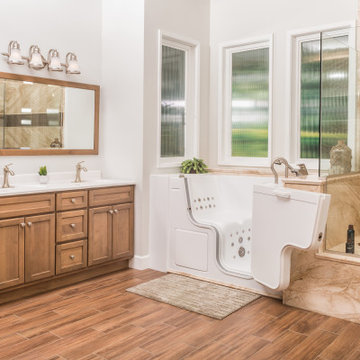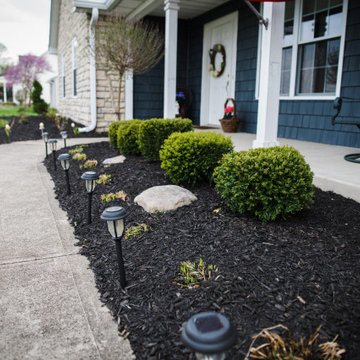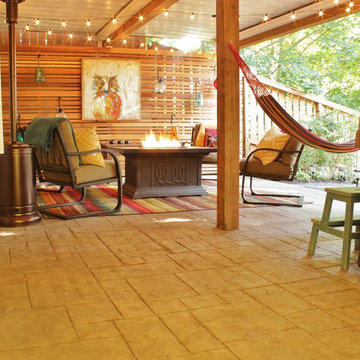Home Design Ideas

Mid-sized transitional l-shaped dark wood floor open concept kitchen photo in Omaha with an undermount sink, white cabinets, granite countertops, white backsplash, stainless steel appliances, an island, subway tile backsplash and recessed-panel cabinets

Elegant gray tile bathroom photo in Los Angeles with white cabinets, white walls, an undermount sink and recessed-panel cabinets
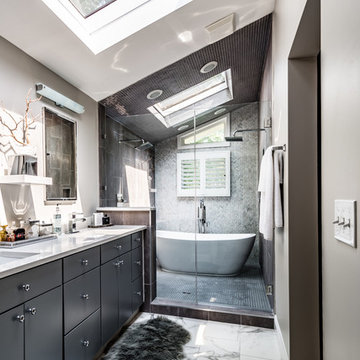
Master Bathroom
Large trendy master gray tile and porcelain tile porcelain tile bathroom photo in St Louis with flat-panel cabinets, gray cabinets, a two-piece toilet, gray walls, an undermount sink and granite countertops
Large trendy master gray tile and porcelain tile porcelain tile bathroom photo in St Louis with flat-panel cabinets, gray cabinets, a two-piece toilet, gray walls, an undermount sink and granite countertops
Find the right local pro for your project

A cluttered suburban laundry room gets a makeover—cubbies and dog-wash station included.
Photography by S. Brenner
Inspiration for a rustic l-shaped beige floor laundry room remodel in Denver with flat-panel cabinets, a side-by-side washer/dryer and beige countertops
Inspiration for a rustic l-shaped beige floor laundry room remodel in Denver with flat-panel cabinets, a side-by-side washer/dryer and beige countertops

Example of a large transitional master white tile and stone slab marble floor bathroom design in Chicago with recessed-panel cabinets, white cabinets, white walls, an undermount sink and solid surface countertops

Example of a small classic medium tone wood floor and brown floor powder room design in Orange County with a two-piece toilet, a pedestal sink and multicolored walls

John Granen
Inspiration for a mid-sized 1960s entryway remodel in Seattle with a medium wood front door
Inspiration for a mid-sized 1960s entryway remodel in Seattle with a medium wood front door
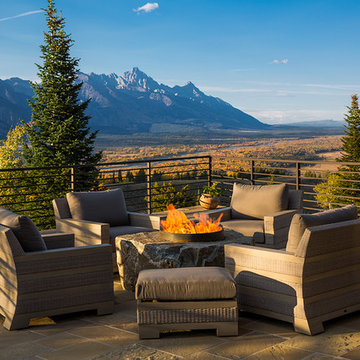
Karl Neumann Photography
Inspiration for a large rustic backyard deck remodel in Other with a fire pit and no cover
Inspiration for a large rustic backyard deck remodel in Other with a fire pit and no cover

Reynolds Cabinetry and Millwork -- Photography by Nathan Kirkman
Study room - traditional built-in desk dark wood floor study room idea in Chicago with white walls and no fireplace
Study room - traditional built-in desk dark wood floor study room idea in Chicago with white walls and no fireplace
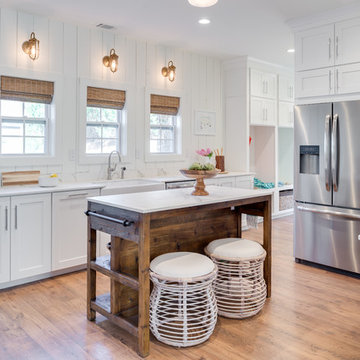
Inspiration for a cottage medium tone wood floor and beige floor enclosed kitchen remodel in Orange County with a farmhouse sink, shaker cabinets, white cabinets, stainless steel appliances, quartz countertops and an island
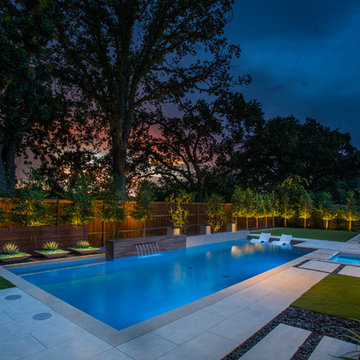
Pool fountain - mid-sized contemporary backyard rectangular pool fountain idea in Dallas with decking

Open concept kitchen - mid-sized farmhouse u-shaped medium tone wood floor and brown floor open concept kitchen idea in Seattle with a farmhouse sink, shaker cabinets, gray cabinets, white backsplash, subway tile backsplash, stainless steel appliances, a peninsula and quartzite countertops

Inspiration for a huge modern open concept light wood floor living room remodel in New York with white walls and a wall-mounted tv

Kath & Keith Photography
Mid-sized elegant dark wood floor enclosed kitchen photo in Boston with an undermount sink, shaker cabinets, stainless steel appliances, an island, white cabinets, granite countertops, beige backsplash and porcelain backsplash
Mid-sized elegant dark wood floor enclosed kitchen photo in Boston with an undermount sink, shaker cabinets, stainless steel appliances, an island, white cabinets, granite countertops, beige backsplash and porcelain backsplash

Basement Mud Room
Large transitional slate floor entryway photo in New York with beige walls and a white front door
Large transitional slate floor entryway photo in New York with beige walls and a white front door

Newport 653
Inspiration for a large timeless master white tile and subway tile porcelain tile and gray floor bathroom remodel in Charleston with a two-piece toilet, light wood cabinets, white walls and a console sink
Inspiration for a large timeless master white tile and subway tile porcelain tile and gray floor bathroom remodel in Charleston with a two-piece toilet, light wood cabinets, white walls and a console sink
Home Design Ideas
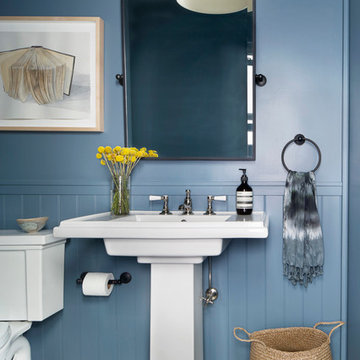
Inspiration for a small transitional multicolored floor and cement tile floor powder room remodel in New York with a two-piece toilet, blue walls and a pedestal sink

Mid-sized elegant l-shaped medium tone wood floor and brown floor open concept kitchen photo in Other with a farmhouse sink, recessed-panel cabinets, white cabinets, quartzite countertops, beige backsplash, stainless steel appliances and an island
248


























