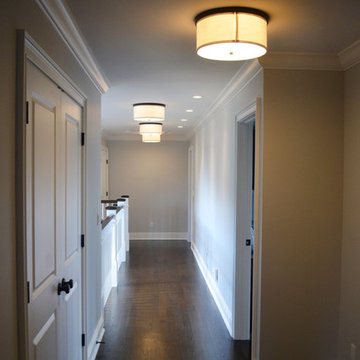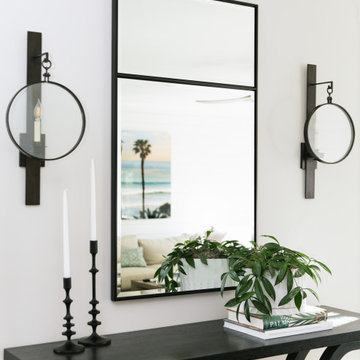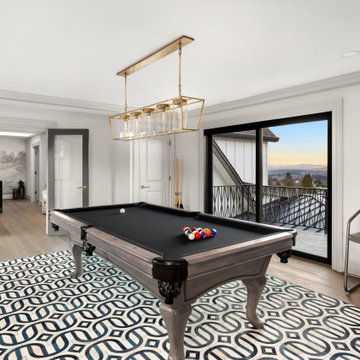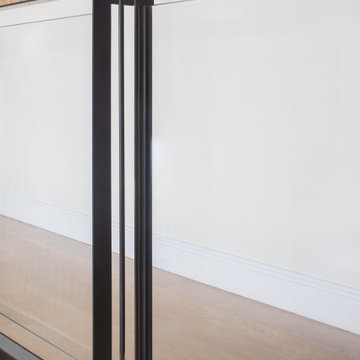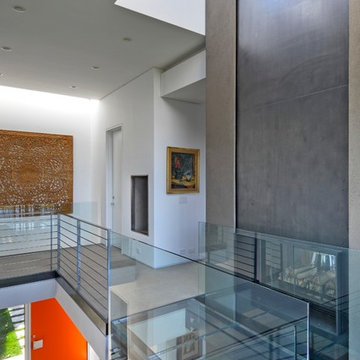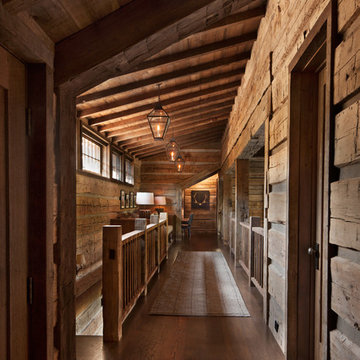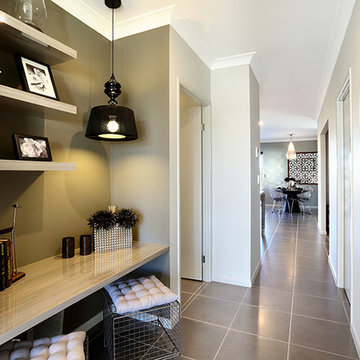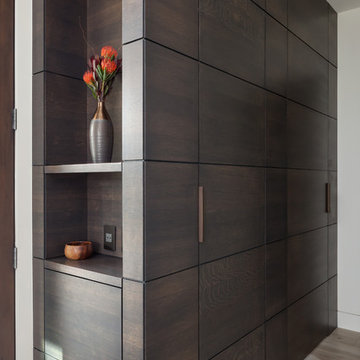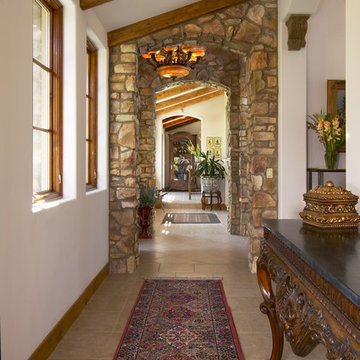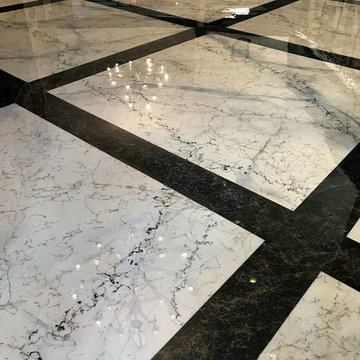Hallway Ideas
Refine by:
Budget
Sort by:Popular Today
2541 - 2560 of 311,094 photos
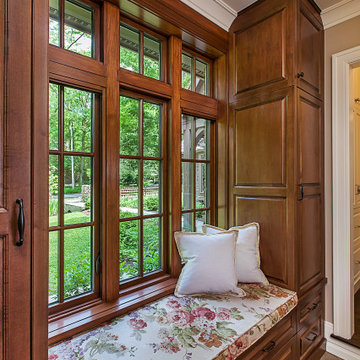
A custom window seat added in the hallway makes for the perfect spot to take a break in this custom home built by Meadowlark Design+ Build in Ann Arbor, Michigan Architecture: Woodbury Design Group. Photography: Jeff Garland
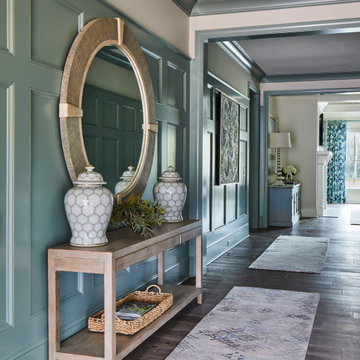
A view from the foyer down the hall into the family room beyond. Hannah, at J.Banks Design, and the homeowner choose to be daring with their color selection. A striking, yet tranquil color, which sets overall tone for the home.
Find the right local pro for your project
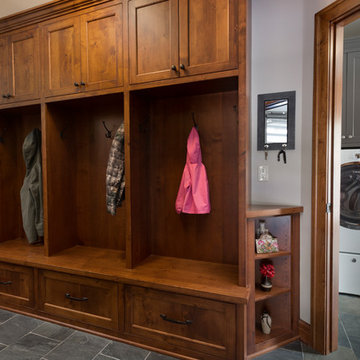
Corner drop zone and wide knotty alder wall lockers with bench are what welcomes this family home. Painted gray flat panel laundry room cabinetry with large 12x24 floor tile 1/2 set is a durable walk way. (Ryan Hainey)
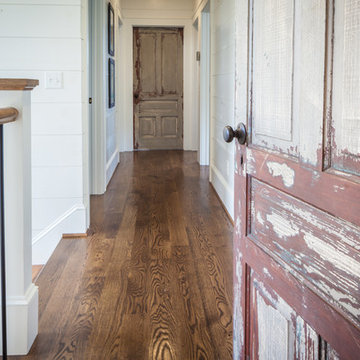
Example of a mid-sized cottage dark wood floor and brown floor hallway design in Other with white walls

Eric Figge Photography
Huge tuscan travertine floor hallway photo in Orange County with beige walls
Huge tuscan travertine floor hallway photo in Orange County with beige walls
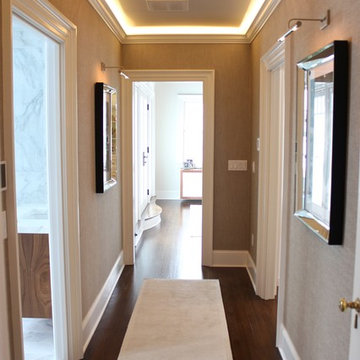
Example of a mid-sized trendy dark wood floor hallway design in New York with white walls
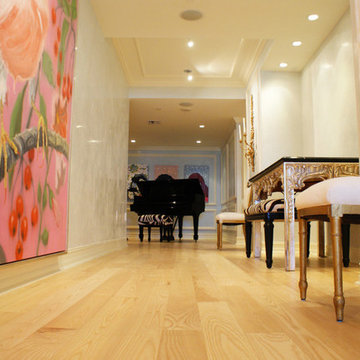
Sponsored
Columbus, OH

Authorized Dealer
Traditional Hardwood Floors LLC
Your Industry Leading Flooring Refinishers & Installers in Columbus
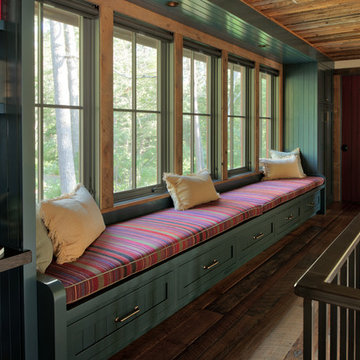
Inspiration for a rustic dark wood floor and brown floor hallway remodel in Minneapolis with beige walls
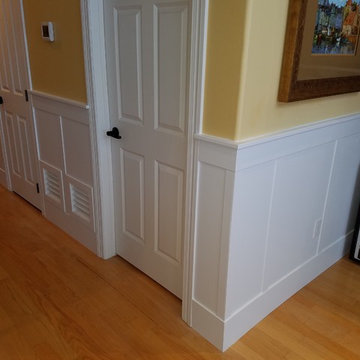
Hallway - mid-sized traditional medium tone wood floor and brown floor hallway idea in Other with yellow walls
Hallway Ideas

Sponsored
Sunbury, OH
J.Holderby - Renovations
Franklin County's Leading General Contractors - 2X Best of Houzz!
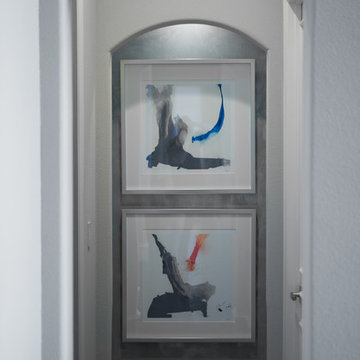
We used two pieces of framed artwork to add interest to the hallway walls without overwhelming the eye.
Design: Wesley-Wayne Interiors
Photo: Stephen Karlisch
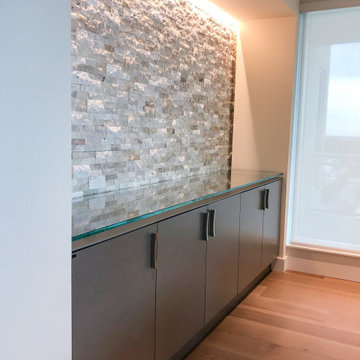
Inspiration for a mid-sized modern light wood floor and beige floor hallway remodel in Tampa with beige walls
128






