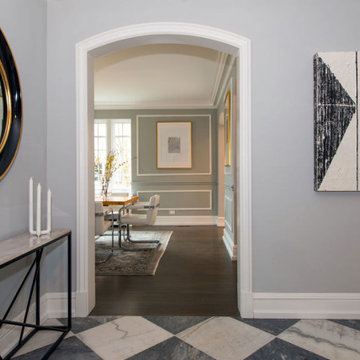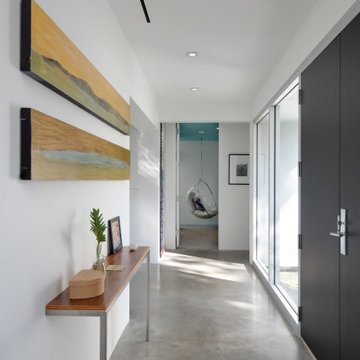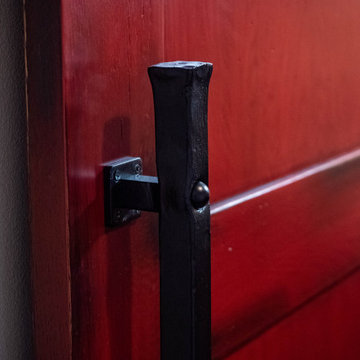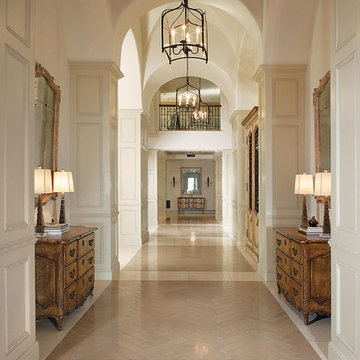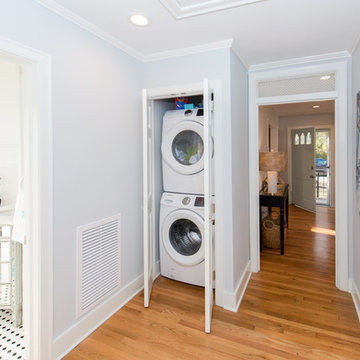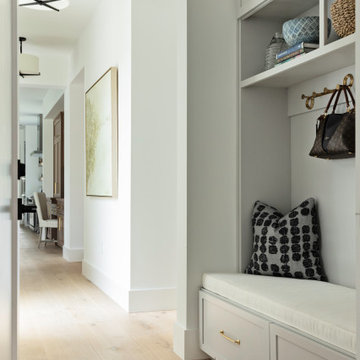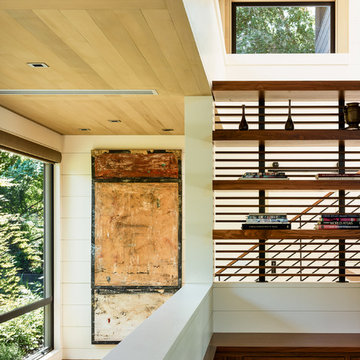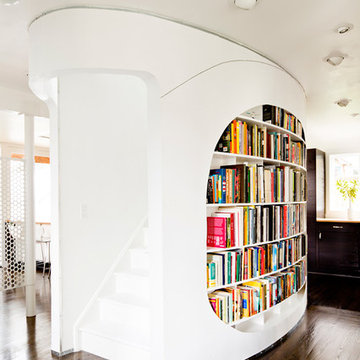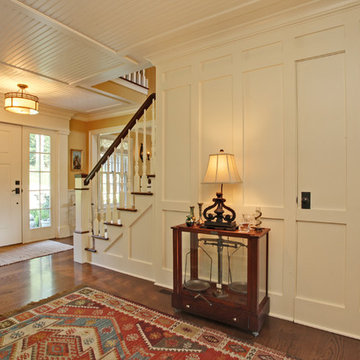Hallway Ideas
Refine by:
Budget
Sort by:Popular Today
2701 - 2720 of 310,665 photos
Find the right local pro for your project
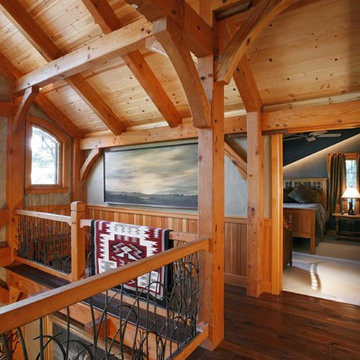
Mid-sized mountain style medium tone wood floor hallway photo in Other with gray walls
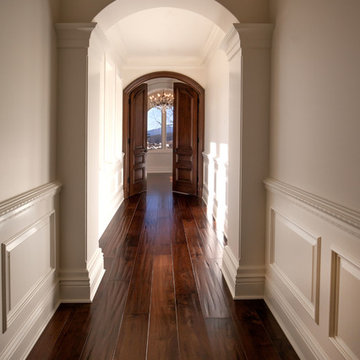
Luxurious modern take on a traditional white Italian villa. An entry with a silver domed ceiling, painted moldings in patterns on the walls and mosaic marble flooring create a luxe foyer. Into the formal living room, cool polished Crema Marfil marble tiles contrast with honed carved limestone fireplaces throughout the home, including the outdoor loggia. Ceilings are coffered with white painted
crown moldings and beams, or planked, and the dining room has a mirrored ceiling. Bathrooms are white marble tiles and counters, with dark rich wood stains or white painted. The hallway leading into the master bedroom is designed with barrel vaulted ceilings and arched paneled wood stained doors. The master bath and vestibule floor is covered with a carpet of patterned mosaic marbles, and the interior doors to the large walk in master closets are made with leaded glass to let in the light. The master bedroom has dark walnut planked flooring, and a white painted fireplace surround with a white marble hearth.
The kitchen features white marbles and white ceramic tile backsplash, white painted cabinetry and a dark stained island with carved molding legs. Next to the kitchen, the bar in the family room has terra cotta colored marble on the backsplash and counter over dark walnut cabinets. Wrought iron staircase leading to the more modern media/family room upstairs.
Project Location: North Ranch, Westlake, California. Remodel designed by Maraya Interior Design. From their beautiful resort town of Ojai, they serve clients in Montecito, Hope Ranch, Malibu, Westlake and Calabasas, across the tri-county areas of Santa Barbara, Ventura and Los Angeles, south to Hidden Hills- north through Solvang and more.
ArcDesign Architects
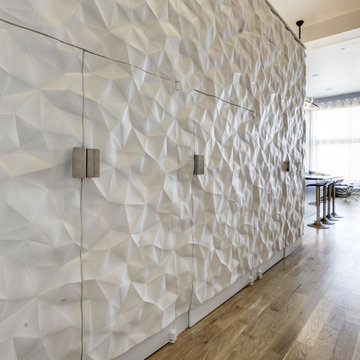
Feature Wall with concealed doors. Custom crush wall panels adorn the loft master bedroom. Custom stainless steel handles. 14 Foot tall ceiling allow this 10' tall accent wall to shine.

Sponsored
Sunbury, OH
J.Holderby - Renovations
Franklin County's Leading General Contractors - 2X Best of Houzz!
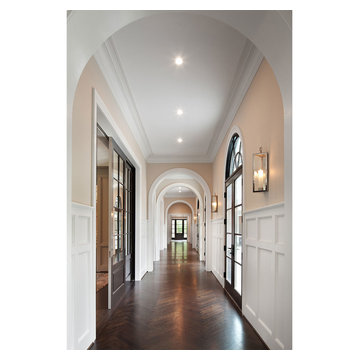
Photography: Morgan Howarth
Hallway - large dark wood floor hallway idea in DC Metro
Hallway - large dark wood floor hallway idea in DC Metro
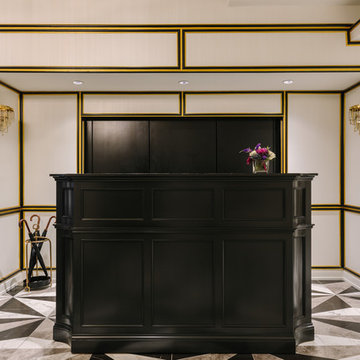
Aimee Mazzanga
Example of a large transitional multicolored floor hallway design in Chicago with white walls
Example of a large transitional multicolored floor hallway design in Chicago with white walls
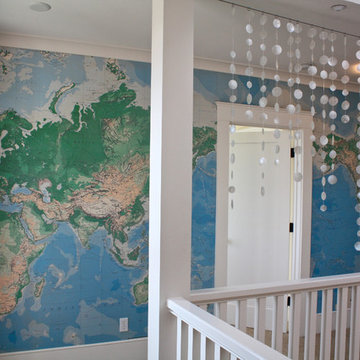
Shannon Malone © 2012 Houzz
Inspiration for a mid-sized timeless hallway remodel in San Francisco
Inspiration for a mid-sized timeless hallway remodel in San Francisco
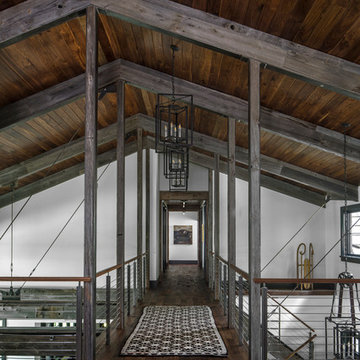
Tucked away in the backwoods of Torch Lake, this home marries “rustic” with the sleek elegance of modern. The combination of wood, stone and metal textures embrace the charm of a classic farmhouse. Although this is not your average farmhouse. The home is outfitted with a high performing system that seamlessly works with the design and architecture.
The tall ceilings and windows allow ample natural light into the main room. Spire Integrated Systems installed Lutron QS Wireless motorized shades paired with Hartmann & Forbes windowcovers to offer privacy and block harsh light. The custom 18′ windowcover’s woven natural fabric complements the organic esthetics of the room. The shades are artfully concealed in the millwork when not in use.
Spire installed B&W in-ceiling speakers and Sonance invisible in-wall speakers to deliver ambient music that emanates throughout the space with no visual footprint. Spire also installed a Sonance Landscape Audio System so the homeowner can enjoy music outside.
Each system is easily controlled using Savant. Spire personalized the settings to the homeowner’s preference making controlling the home efficient and convenient.
Builder: Widing Custom Homes
Architect: Shoreline Architecture & Design
Designer: Jones-Keena & Co.
Photos by Beth Singer Photographer Inc.
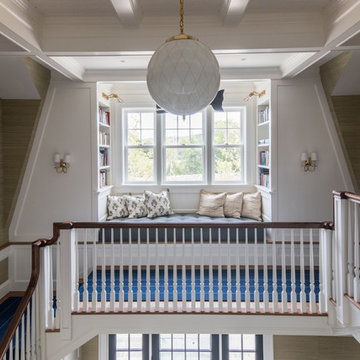
Rosemary Tufankjian
Example of a beach style hallway design in Providence with beige walls
Example of a beach style hallway design in Providence with beige walls
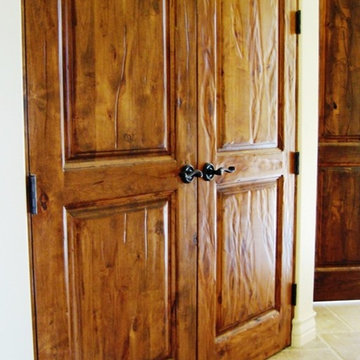
Our customers liked how we distressed their cabinet doors so much, they asked us to give the same treatment to 20 interior and 7 exterior doors. The door pictured started out new and unfinished. We used one of several methods of distressing to turn it into a "14th century antiquity." Photography by Greg Hoppe.
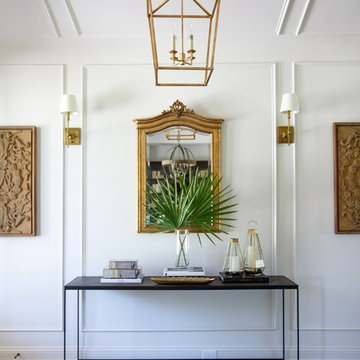
Jessie Preza
Transitional medium tone wood floor hallway photo in Jacksonville with white walls
Transitional medium tone wood floor hallway photo in Jacksonville with white walls
Hallway Ideas
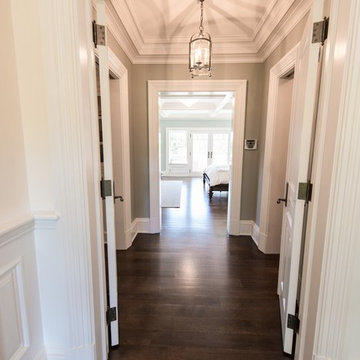
Photographer: Kevin Colquhoun
Inspiration for a huge timeless dark wood floor hallway remodel in New York with white walls
Inspiration for a huge timeless dark wood floor hallway remodel in New York with white walls
136






