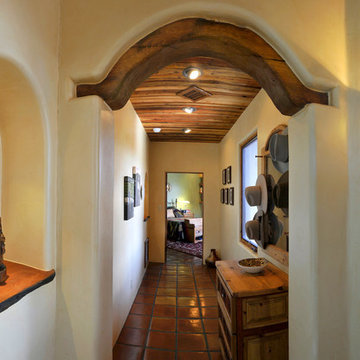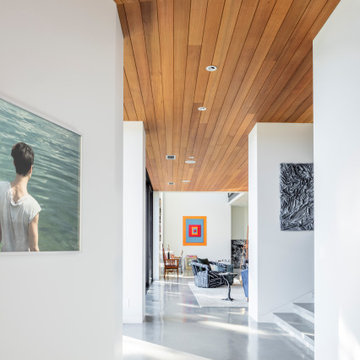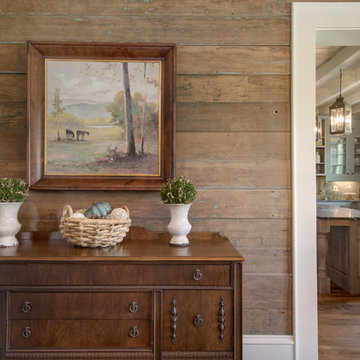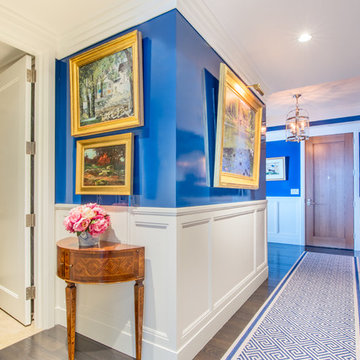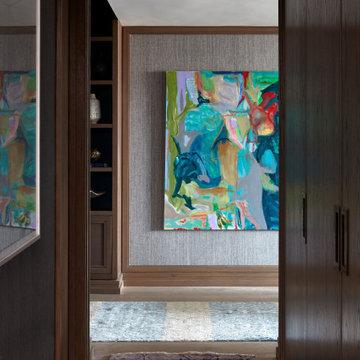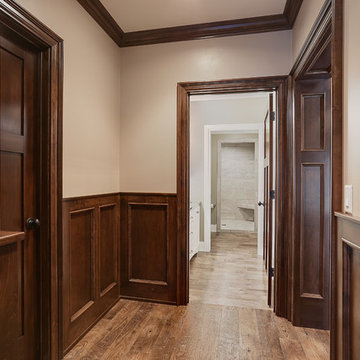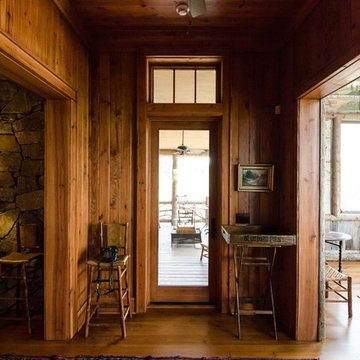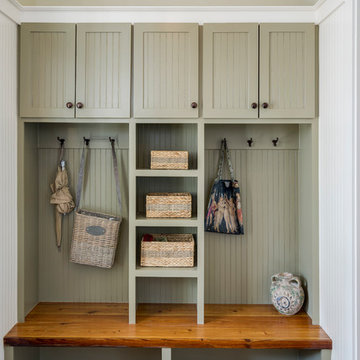Hallway Ideas
Refine by:
Budget
Sort by:Popular Today
4781 - 4800 of 311,024 photos
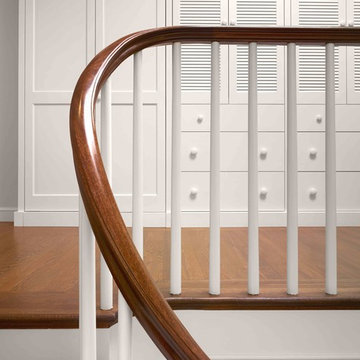
Mid-sized elegant medium tone wood floor hallway photo in San Francisco with white walls
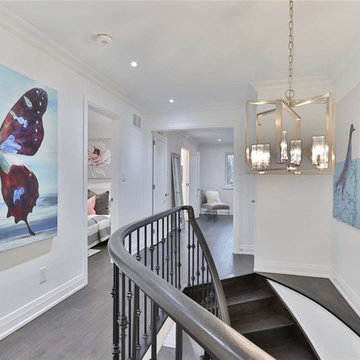
Upstairs Hall, Metro Base, and Moldings
Example of a large minimalist vinyl floor and gray floor hallway design in Philadelphia with white walls
Example of a large minimalist vinyl floor and gray floor hallway design in Philadelphia with white walls
Find the right local pro for your project
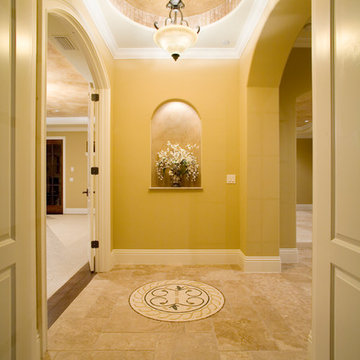
Villa Sevilla is a Spanish-Mediterranean style home, featuring 5,600 square feet of living space with four bedrooms and four and a half baths. Designed and built by Florida Custom Builder Jorge Ulibarri, Villa Sevilla is inspired by the Haciendas of Mexico. It features wood beams, extensive stone mosaics, travertine floors, a stunning Tuscan-style kitchen with copper range hood and farm sink with granite island and plenty of natural light. The resort-style pool, outdoor living room and summer kitchen have an old world ambiance with travertine pavers, a pergola and clay pot fountains.
Villa Sevilla has a 3-car garage and Tuscan-style pool and hot tub with pergola and vanishing edge. Upstairs, in addition to the 3 bedrooms, there is an exercise room and a second family room. This waterfront residence is located on half-acre corner lot on the North Isle of the gated community of Lake Forest, Sanford, Florida. A Tower Entry with a 24-foot high ceiling gives the home tremendous curb appeal. The Tower Entry features a custom made double-door of wrought iron and class. The façade features a balcony overlooking the motorcourt. The entry showcases a wrought iron winding staircase of travertine steps and a balcony overlooking the entrance below.
The Tuscan-style kitchen features a copper range hood and copper farm sink with granite island and extensive stone mosaics and details throughout. The formal living room features a curved window overlooking the resort style pool with baby grand piano, polished travertine floors, and an Italian precast fireplace flanked on each side by wine cellars. Beams, barrel ceilings with travertine mosaics and tongue and groove ceilings are throughout the home. Upstairs, there is a second family room, a barrel ceiling hallway, three bedrooms and an exercise room. The outdoor living area houses a summer kitchen, granite dinner table and an outdoor living room. For more details, go to www.imyourbuilder.com
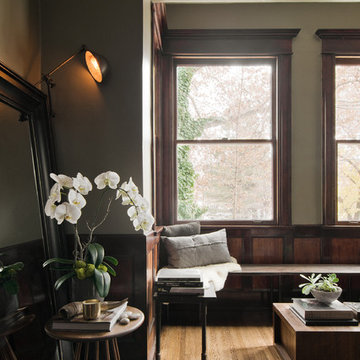
Lucy Call
Example of a trendy medium tone wood floor hallway design in Salt Lake City
Example of a trendy medium tone wood floor hallway design in Salt Lake City
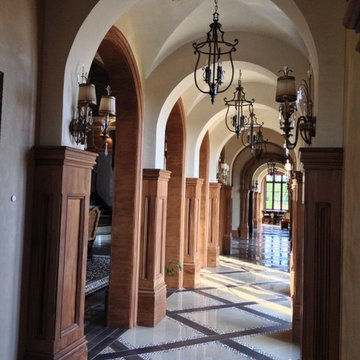
Huge ornate porcelain tile and multicolored floor hallway photo in New York with white walls
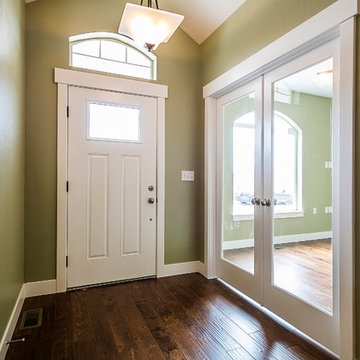
Example of a large arts and crafts medium tone wood floor hallway design in Salt Lake City with green walls
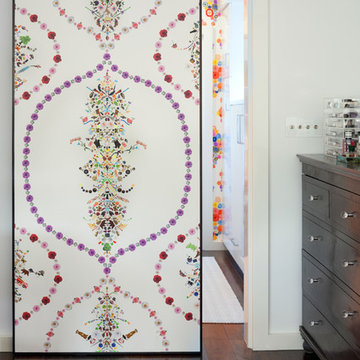
Photography: Lepere Studio
Hallway - contemporary dark wood floor hallway idea in Santa Barbara with white walls
Hallway - contemporary dark wood floor hallway idea in Santa Barbara with white walls
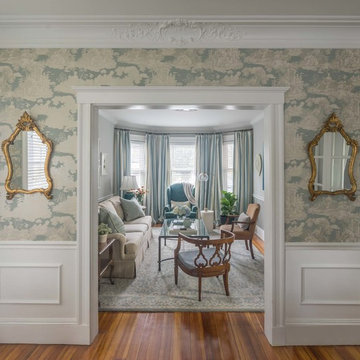
Style, refined. Guided by designer Dane Austin, this homeowner took her vision to new heights. "I knew I wouldn't have the time or pieces to do it myself." Now that she has worked with Dane, she says with a laugh, "I have a list of the 10 worst design mistakes I've made."
Project designed by Boston interior design studio Dane Austin Design. They serve Boston, Cambridge, Hingham, Cohasset, Newton, Weston, Lexington, Concord, Dover, Andover, Gloucester, as well as surrounding areas.
For more about Dane Austin Design, click here: https://daneaustindesign.com/
To learn more about this project, click here:
https://daneaustindesign.com/savin-hill-residence
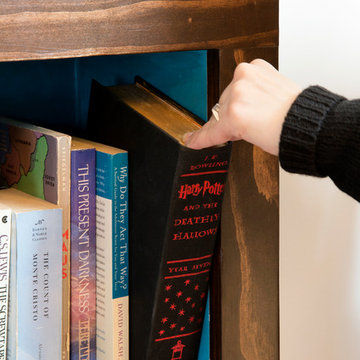
This is a secret bookcase! You have to pull the Harry Potter book to get the bookcase to open.
Inspiration for a huge transitional hallway remodel in Minneapolis
Inspiration for a huge transitional hallway remodel in Minneapolis
Hallway Ideas
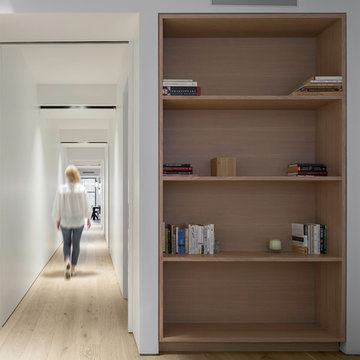
Photo credit: Eric Soltan - www.ericsoltan.com
Hallway - large contemporary light wood floor and beige floor hallway idea in New York with white walls
Hallway - large contemporary light wood floor and beige floor hallway idea in New York with white walls
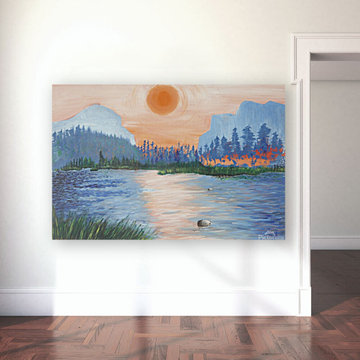
Original acrylic Painting printed on a large canvas ( 72 x 48 in ) in an impressionist style, a dominance of BLUE, representing a quiet landscape with a large river, a pine tree forest on an orange land at the foot of two Blue mountains with an orange sun and sky reflecting in the water. I made it out of my imagination & called it Eldorado.
The predominantly pastel colors suit very well a waiting room, living room or bedroom.
Painted in September 2019 by Martine Harris. All right reserved.
Get it in different sizes and supports on link: ⬇️
https://www.pictorem.com/gallery/Martine.Harris
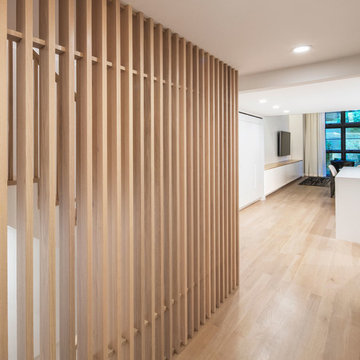
Large minimalist light wood floor hallway photo in New York with white walls
240






