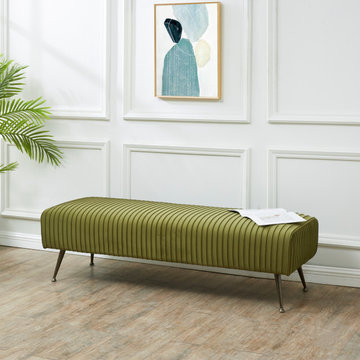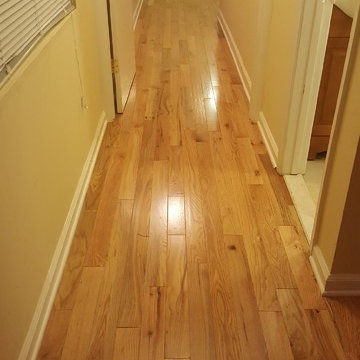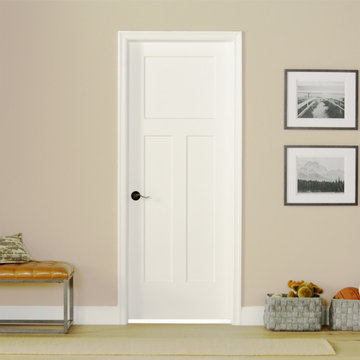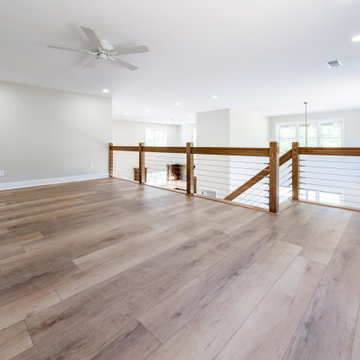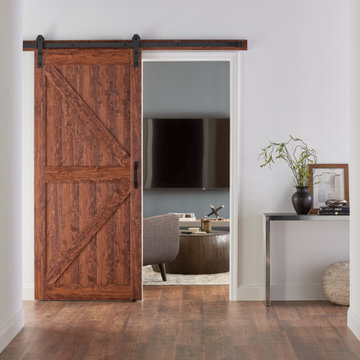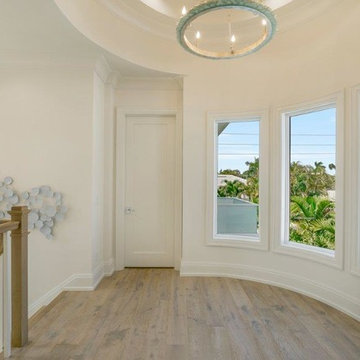Hallway Ideas
Refine by:
Budget
Sort by:Popular Today
3341 - 3360 of 311,056 photos
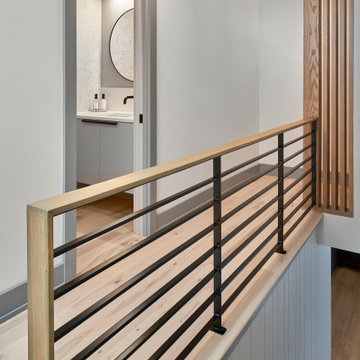
© Lassiter Photography | ReVisionCharlotte.com
Mid-sized 1950s light wood floor, brown floor and wall paneling hallway photo in Charlotte with white walls
Mid-sized 1950s light wood floor, brown floor and wall paneling hallway photo in Charlotte with white walls
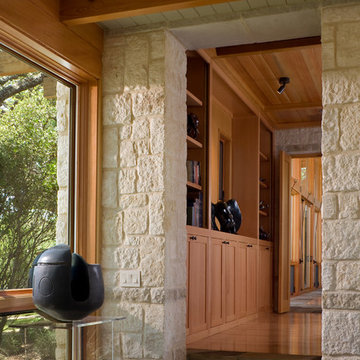
The program consists of a detached Guest House with full Kitchen, Living and Dining amenities, Carport and Office Building with attached Main house and Master Bedroom wing. The arrangement of buildings was dictated by the numerous majestic oaks and organized as a procession of spaces leading from the Entry arbor up to the front door. Large covered terraces and arbors were used to extend the interior living spaces out onto the site.
All the buildings are clad in Texas limestone with accent bands of Leuders limestone to mimic the local limestone cliffs in the area. Steel was used on the arbors and fences and left to rust. Vertical grain Douglas fir was used on the interior while flagstone and stained concrete floors were used throughout. The flagstone floors extend from the exterior entry arbors into the interior of the Main Living space and out onto the Main house terraces.
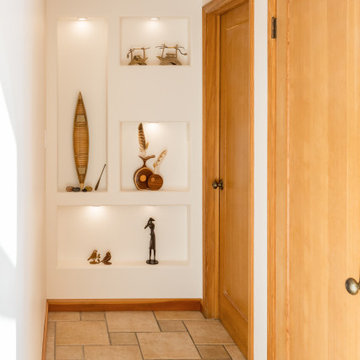
A wall of recessed display niches is a dramatic focal point at the end of the hall. Above, a glass panel lets light into the hall from the skylight in the room behind.
Photography: Nadine Priestley Photography
Find the right local pro for your project
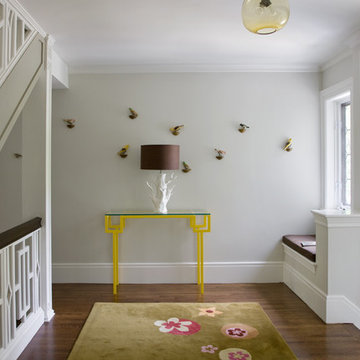
Photography: Eric Roth Photography
Elegant hallway photo in Boston with gray walls
Elegant hallway photo in Boston with gray walls
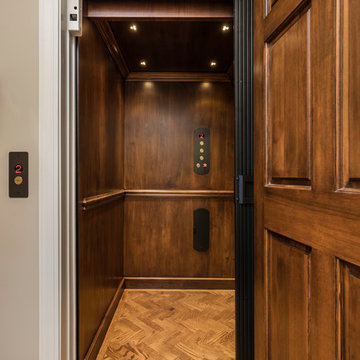
This project completely renovated and remodeled this 50’s era home. The owners wanted to modernize and update over 3,800 square feet but maintain the traditional feel and stately appearance of the home. Elements included a fully modern kitchen, residential sprinkler system, a new three story elevator, gentleman's parlor, and all new baths and closets.
photo: Inspiro8
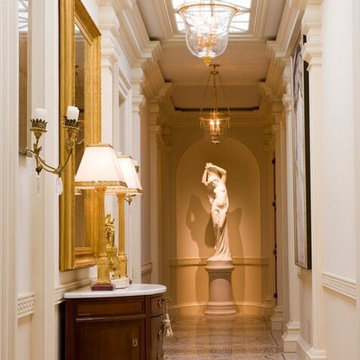
The gallery, lined with Doric pilasters with lay lights above and mosaic floor below, culminates in a niche with a statue of a nymph.
Interior Designer: Tucker & Marks, Inc. Photographer: Mark Darley, Matthew Millman
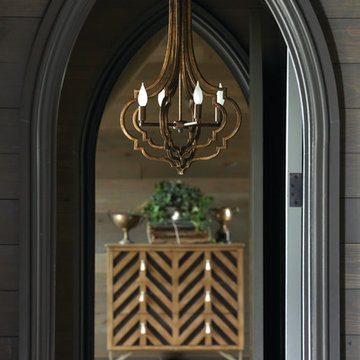
GABBY Ashwell Chandelier and Gertrude Chest. Ecelctic furniture and lighting.
Transitional hallway photo in Atlanta
Transitional hallway photo in Atlanta
Reload the page to not see this specific ad anymore
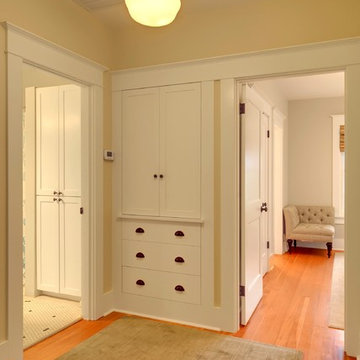
Built ins and remodel by Blue Sound Construction, Inc., design by Terry Mulholland.
Vista Images
Example of an arts and crafts medium tone wood floor hallway design in Seattle with beige walls
Example of an arts and crafts medium tone wood floor hallway design in Seattle with beige walls
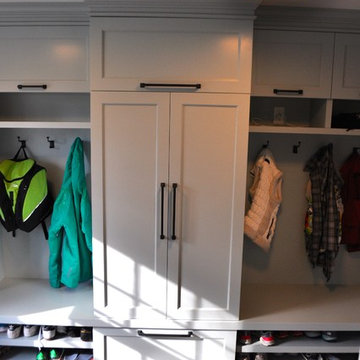
Custom build mud room, meant for optimal storage.
Example of a minimalist hallway design in Boston
Example of a minimalist hallway design in Boston
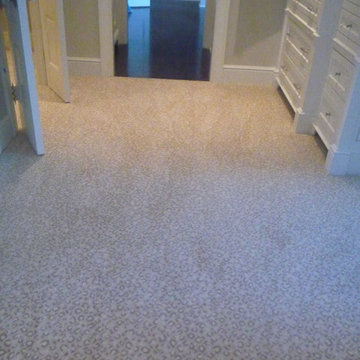
Colonial Carpet & Flooring, custom floors, home remodel, flooring ideas, home improvement, carpet flooring
Trendy hallway photo in San Diego
Trendy hallway photo in San Diego
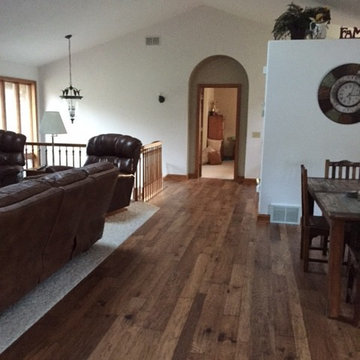
Large elegant medium tone wood floor and brown floor hallway photo in Minneapolis with white walls
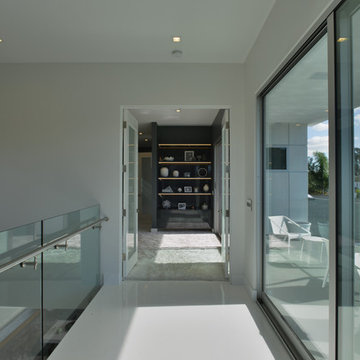
Modern design by Alberto Juarez and Darin Radac of Novum Architecture in Los Angeles.
Mid-sized minimalist vinyl floor hallway photo in Los Angeles with gray walls
Mid-sized minimalist vinyl floor hallway photo in Los Angeles with gray walls
Reload the page to not see this specific ad anymore
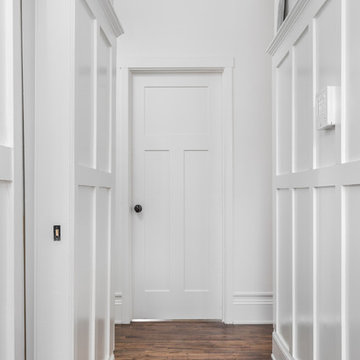
Inspiration for a small transitional medium tone wood floor and brown floor hallway remodel in Indianapolis with white walls
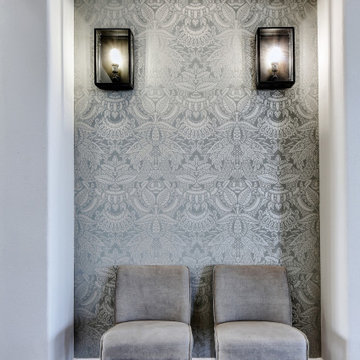
This used to be a seating area - old decor and updated with wallpaper to blend two adjoining rooms.
Large eclectic hallway photo in Other
Large eclectic hallway photo in Other
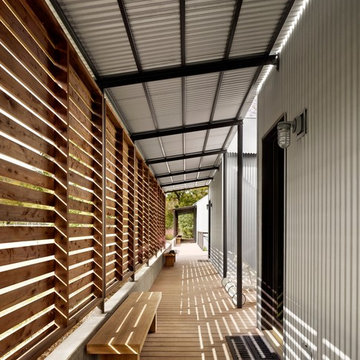
Casey Dunn
Hallway - contemporary medium tone wood floor hallway idea in Austin with gray walls
Hallway - contemporary medium tone wood floor hallway idea in Austin with gray walls
Hallway Ideas
Reload the page to not see this specific ad anymore
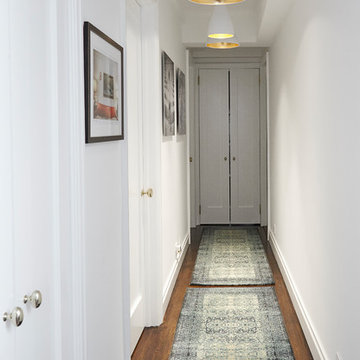
alyssa kirsten
Hallway - small transitional dark wood floor and brown floor hallway idea in New York with white walls
Hallway - small transitional dark wood floor and brown floor hallway idea in New York with white walls
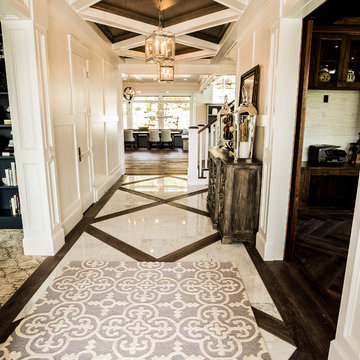
Inspiration for a mid-sized coastal marble floor hallway remodel in Salt Lake City with white walls
168






