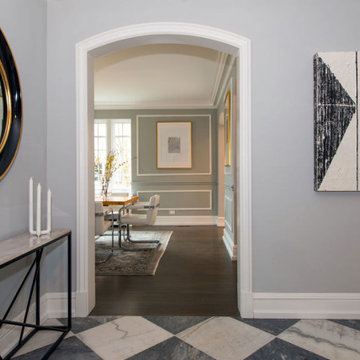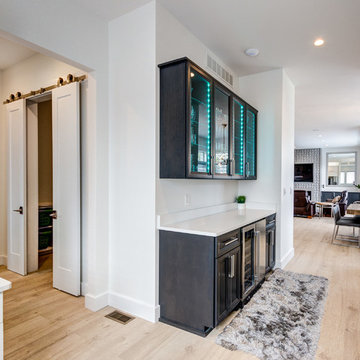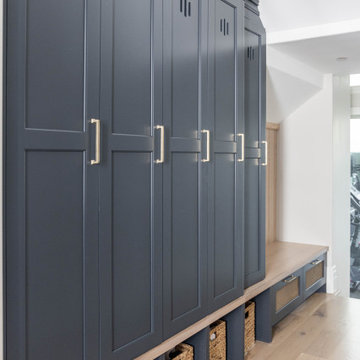Hallway Ideas
Refine by:
Budget
Sort by:Popular Today
2501 - 2520 of 310,659 photos
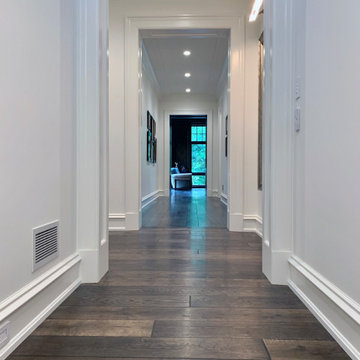
The living spaces include massive exposed beams that define the ceiling. The stone fireplace centers the room with its matching hand carved wood mantel. The Vintage French Oak floors finish off the living space with their stunning beauty and aged patina grain pattern. Floor: 7″ wide-plank Vintage French Oak Rustic Character Victorian Collection hand scraped pillowed edge color Vanee Satin Hardwax Oil. For more information please email us at: sales@signaturehardwoods.com
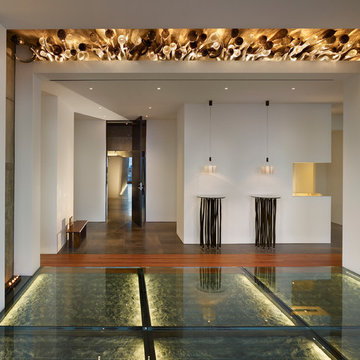
The Clients contacted Cecil Baker + Partners to reconfigure and remodel the top floor of a prominent Philadelphia high-rise into an urban pied-a-terre. The forty-five story apartment building, overlooking Washington Square Park and its surrounding neighborhoods, provided a modern shell for this truly contemporary renovation. Originally configured as three penthouse units, the 8,700 sf interior, as well as 2,500 square feet of terrace space, was to become a single residence with sweeping views of the city in all directions.
The Client’s mission was to create a city home for collecting and displaying contemporary glass crafts. Their stated desire was to cast an urban home that was, in itself, a gallery. While they enjoy a very vital family life, this home was targeted to their urban activities - entertainment being a central element.
The living areas are designed to be open and to flow into each other, with pockets of secondary functions. At large social events, guests feel free to access all areas of the penthouse, including the master bedroom suite. A main gallery was created in order to house unique, travelling art shows.
Stemming from their desire to entertain, the penthouse was built around the need for elaborate food preparation. Cooking would be visible from several entertainment areas with a “show” kitchen, provided for their renowned chef. Secondary preparation and cleaning facilities were tucked away.
The architects crafted a distinctive residence that is framed around the gallery experience, while also incorporating softer residential moments. Cecil Baker + Partners embraced every element of the new penthouse design beyond those normally associated with an architect’s sphere, from all material selections, furniture selections, furniture design, and art placement.
Barry Halkin and Todd Mason Photography
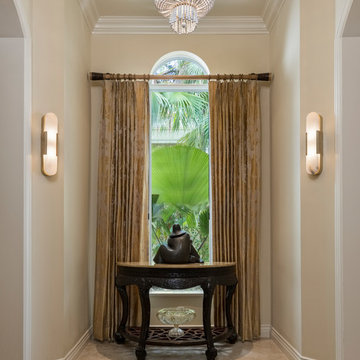
Ron Rosenzweig
Example of a trendy limestone floor and beige floor hallway design in Other with beige walls
Example of a trendy limestone floor and beige floor hallway design in Other with beige walls
Find the right local pro for your project
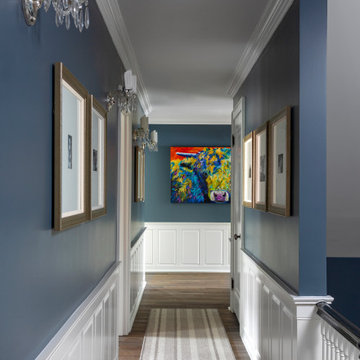
A Blue and Sophisticated Hallway with a Focus on Art, Photo by Emily Minton Redfield
Example of a mid-sized transitional medium tone wood floor and brown floor hallway design in Chicago with blue walls
Example of a mid-sized transitional medium tone wood floor and brown floor hallway design in Chicago with blue walls
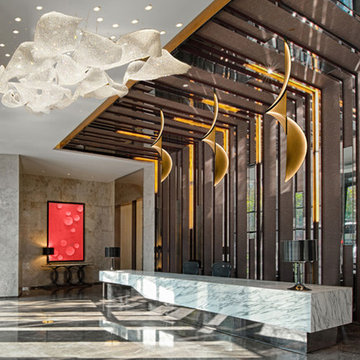
Pfuner Design
Example of a large trendy marble floor and beige floor hallway design in Miami with beige walls
Example of a large trendy marble floor and beige floor hallway design in Miami with beige walls
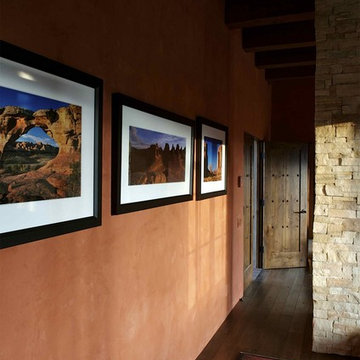
Example of a mid-sized southwest dark wood floor hallway design in Orange County with orange walls
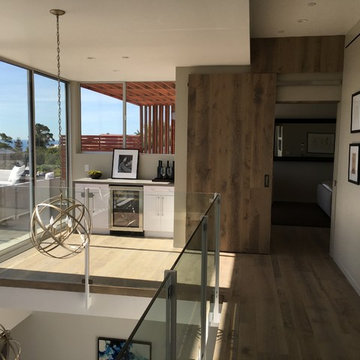
Hallway - mid-sized contemporary medium tone wood floor hallway idea in Los Angeles with gray walls
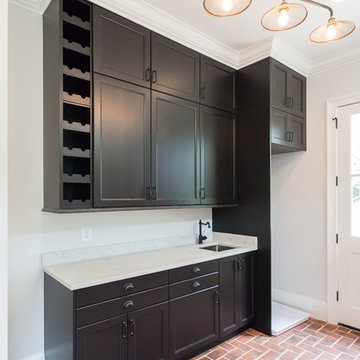
Example of a transitional brick floor and red floor hallway design in DC Metro with white walls
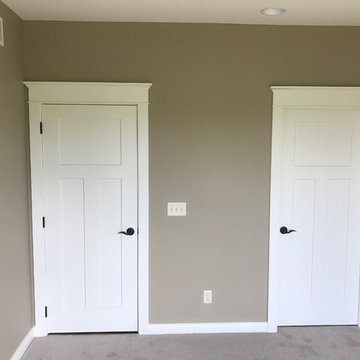
Inspiration for a mid-sized timeless brown floor and carpeted hallway remodel in Wichita with brown walls
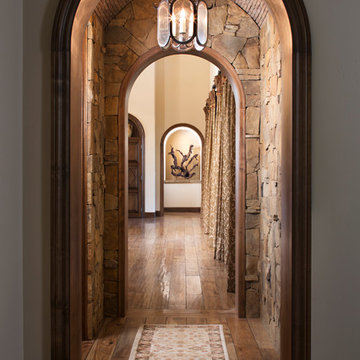
Inspired by European villas, the palette for this home utilizes natural earth tones, along with molded eaves, precast columns, and stone veneer. The design takes full advantage of natural valley view corridors as well as negating the line between interior and exterior living. The use of windows and French doors allows virtually every room in the residence to open up onto the spacious pool courtyard. This allows for an extension of the indoor activities to the exterior.
Photos by: Zack Benson Photography
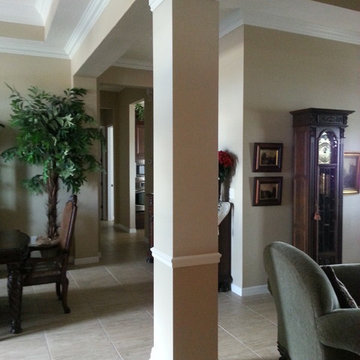
Hallway - mid-sized traditional ceramic tile and beige floor hallway idea in Tampa with beige walls
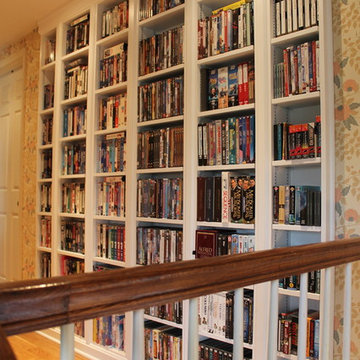
Inspiration for a mid-sized timeless light wood floor hallway remodel in Other with multicolored walls
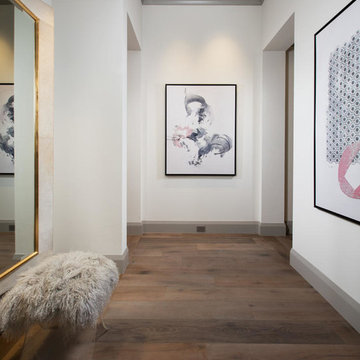
Example of a transitional dark wood floor and brown floor hallway design in Miami with white walls
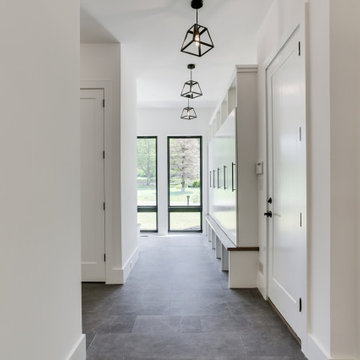
Our studio gave this family home a laid-back farmhouse feel with loads of modern accents. The black, white, and warm wood color palette is a farmhouse classic.
Project designed by Pasadena interior design studio Amy Peltier Interior Design & Home. They serve Pasadena, Bradbury, South Pasadena, San Marino, La Canada Flintridge, Altadena, Monrovia, Sierra Madre, Los Angeles, as well as surrounding areas.
For more about Amy Peltier Interior Design & Home, click here: https://peltierinteriors.com/
Hallway Ideas
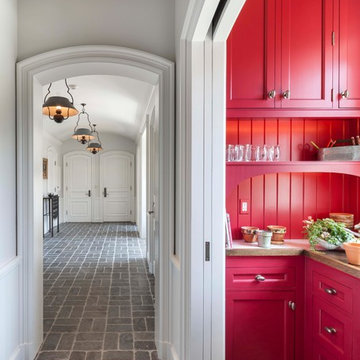
Stone flooring in a basket weave pattern predominates in this corridor leading from the potting room to the mudroom beyond with its vaulted ceiling and archtop paneled doors. Woodruff Brown Photography
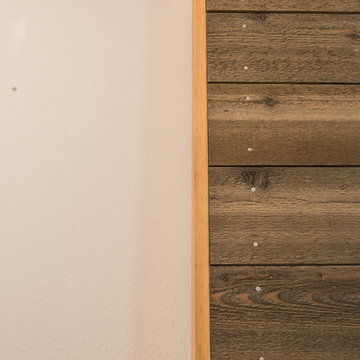
Detail of custom fabricated sliding barn door.
Mid-sized mountain style concrete floor and beige floor hallway photo in Seattle with white walls
Mid-sized mountain style concrete floor and beige floor hallway photo in Seattle with white walls
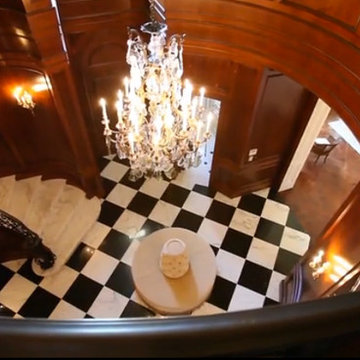
Design inspiration for a traditional entry/hallway
Inspiration for a timeless marble floor hallway remodel in Orange County with brown walls
Inspiration for a timeless marble floor hallway remodel in Orange County with brown walls
126






