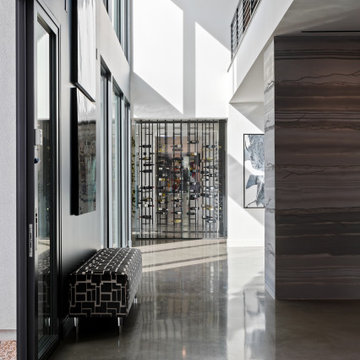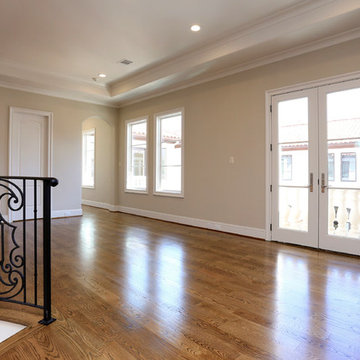Hallway Ideas
Refine by:
Budget
Sort by:Popular Today
461 - 480 of 6,940 photos
Item 1 of 2
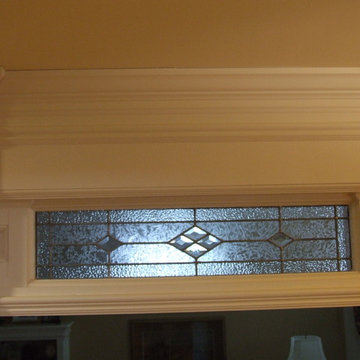
A regular doorway doesn't have to be plain... here we added layers of trim and a custom stained glass transom with bevels to add the character that this house deserves.
Photo Credit: N. Leonard
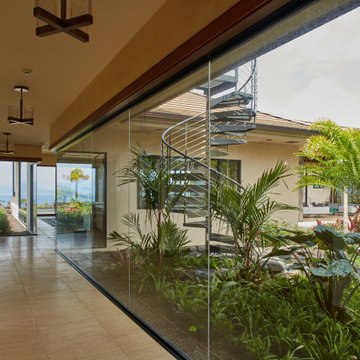
Hallway from garage to main living spaces - Coral Stone Flooring
Hallway - huge contemporary limestone floor and multicolored floor hallway idea in Hawaii with multicolored walls
Hallway - huge contemporary limestone floor and multicolored floor hallway idea in Hawaii with multicolored walls
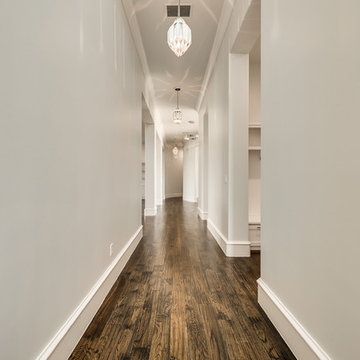
Inspiration for a mid-sized mediterranean dark wood floor hallway remodel in Dallas with beige walls
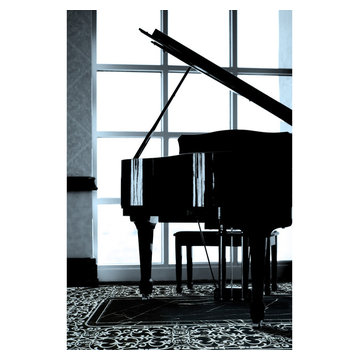
Luxury floor design with Risus, from our Art Work Collection. Spectacular craftsmanship on natural stone.. Stay tuned for the whole collection. Please swipe left to see the details.. You can find all of our design tiles on our website www.elaluxtile.com (link in bio)
.
.
.
.
.
#elaluxtile #naturalstone #canvas #handcarved #handmade #art #artpieces #unique #flawless #excellent
#craft #craftman #artisan #artisanwork #crafts #craftsmanship #piano #handcarved #etching #engraving
#engraved #etched #highquality #highend #luxury #tile #marble #medallion #aneleganttouch
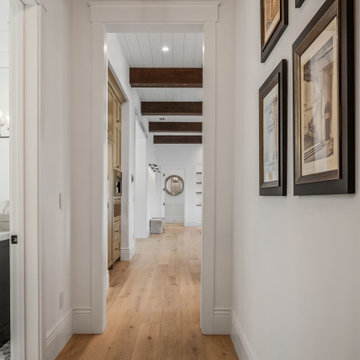
Hallway leading to the great room.
Large transitional light wood floor, beige floor and exposed beam hallway photo in San Francisco
Large transitional light wood floor, beige floor and exposed beam hallway photo in San Francisco
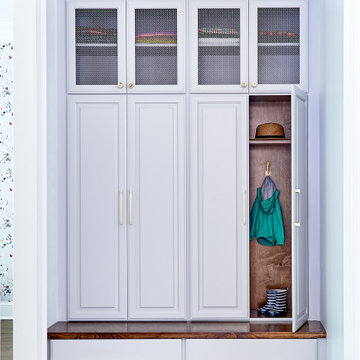
Large transitional medium tone wood floor and brown floor hallway photo in Charlotte with blue walls

Hallway - large rustic gray floor hallway idea in Other with brown walls
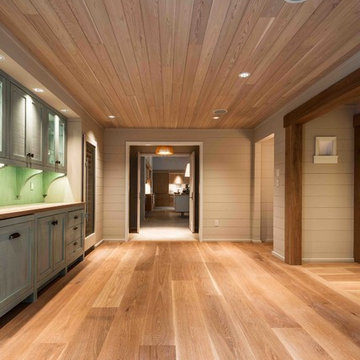
The Woods Company wide plank white oak with Rubio Monocoat DC Smoke finishing oil
Example of a large trendy light wood floor hallway design in DC Metro with gray walls
Example of a large trendy light wood floor hallway design in DC Metro with gray walls
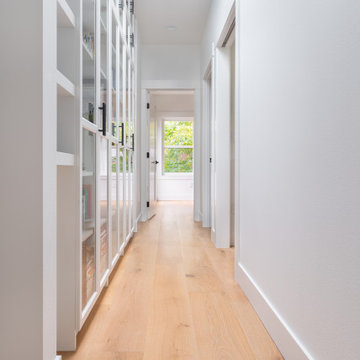
Scandinavian Design
The walls moved 8 feet in back and 10 feet to right, to have a larger Kitchen and Living Room with adding in the right side of the house 3 more Bedrooms.
Benjamin Moore Paint.
Elegant Engineered wood.
New solid Kitchen Cabinets.
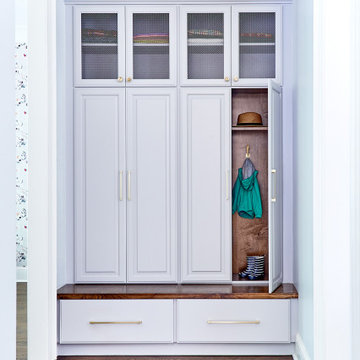
Inspiration for a large transitional medium tone wood floor and brown floor hallway remodel in Charlotte with blue walls
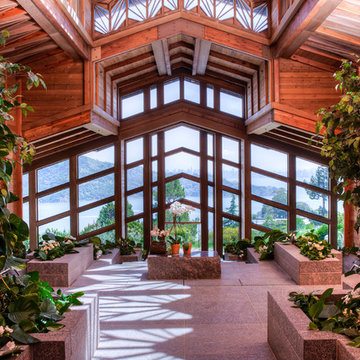
This dramatic contemporary residence features extraordinary design with magnificent views of Angel Island, the Golden Gate Bridge, and the ever changing San Francisco Bay. The amazing great room has soaring 36 foot ceilings, a Carnelian granite cascading waterfall flanked by stairways on each side, and an unique patterned sky roof of redwood and cedar. The 57 foyer windows and glass double doors are specifically designed to frame the world class views. Designed by world-renowned architect Angela Danadjieva as her personal residence, this unique architectural masterpiece features intricate woodwork and innovative environmental construction standards offering an ecological sanctuary with the natural granite flooring and planters and a 10 ft. indoor waterfall. The fluctuating light filtering through the sculptured redwood ceilings creates a reflective and varying ambiance. Other features include a reinforced concrete structure, multi-layered slate roof, a natural garden with granite and stone patio leading to a lawn overlooking the San Francisco Bay. Completing the home is a spacious master suite with a granite bath, an office / second bedroom featuring a granite bath, a third guest bedroom suite and a den / 4th bedroom with bath. Other features include an electronic controlled gate with a stone driveway to the two car garage and a dumb waiter from the garage to the granite kitchen.
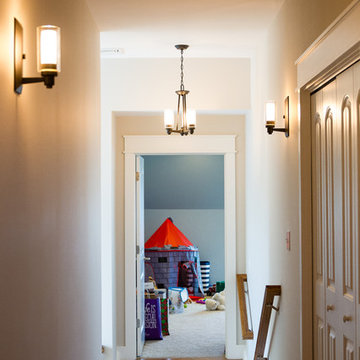
Lutography
Hallway - large modern light wood floor hallway idea in Other with beige walls
Hallway - large modern light wood floor hallway idea in Other with beige walls
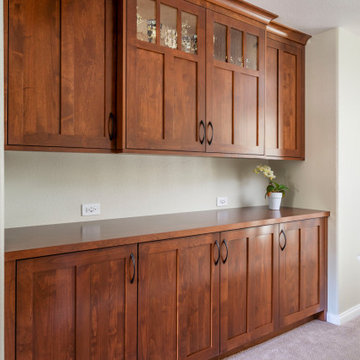
The transformation continued to the hallway after a flood in the laundry room damaged the builder-grade cabinets. The dining room hutch served as an inspiration for this charming hall cabinetry.
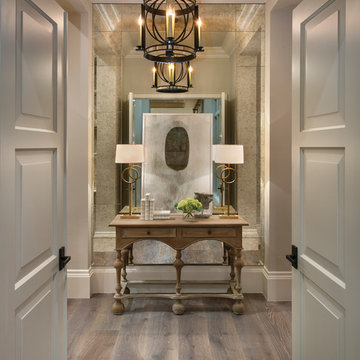
This home was featured in the January 2016 edition of HOME & DESIGN Magazine. To see the rest of the home tour as well as other luxury homes featured, visit http://www.homeanddesign.net/neapolitan-estuary-at-grey-oaks/
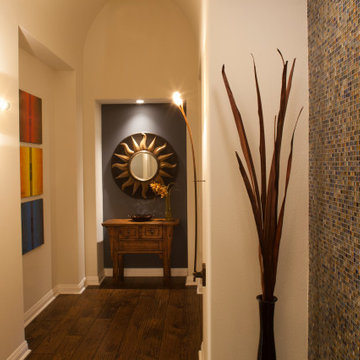
Example of a mid-sized tuscan medium tone wood floor, brown floor and vaulted ceiling hallway design in Santa Barbara with beige walls
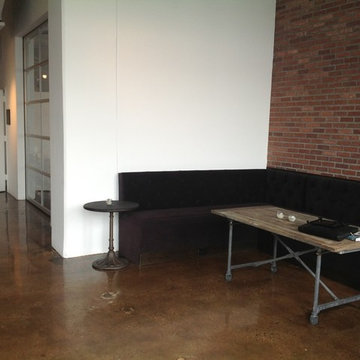
10,000 SF Photo Studio build-out with new layout and finishes, custom fabricated complete kitchen, custom fabricated bar area, custom fabricated doors, new lighting, new bathrooms, numerous custom build Cyclorama wall systems and new epoxy finish floors.
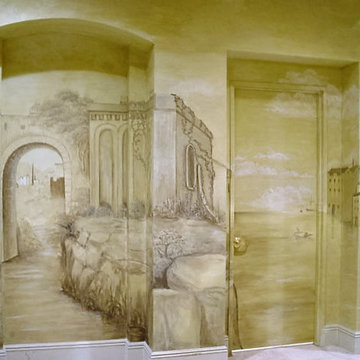
We painted this monochromatic Italian landscape mural over a complex wall area in the elevator hallway of a local Houston condominium high rise at the Montebello. Copyright © 2016 The Artists Hands
Hallway Ideas
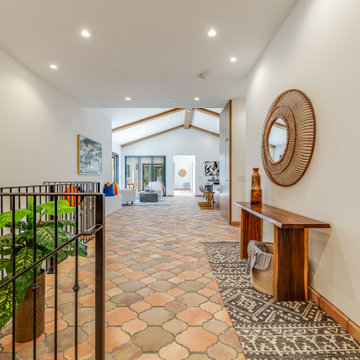
Hallway - mediterranean terra-cotta tile and red floor hallway idea in San Francisco with white walls
24


