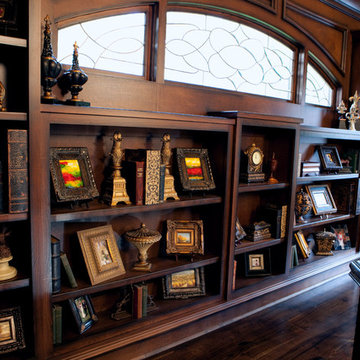Hallway Ideas
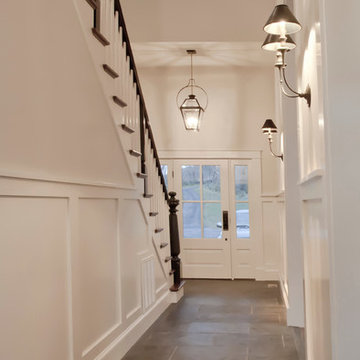
Camden Littleton Photography
Hallway - mid-sized country slate floor hallway idea in DC Metro with white walls
Hallway - mid-sized country slate floor hallway idea in DC Metro with white walls

Photography by Aidin Mariscal
Inspiration for a mid-sized modern light wood floor and brown floor hallway remodel in Orange County with white walls
Inspiration for a mid-sized modern light wood floor and brown floor hallway remodel in Orange County with white walls

Inspiration for a mid-sized transitional medium tone wood floor hallway remodel in Atlanta with beige walls
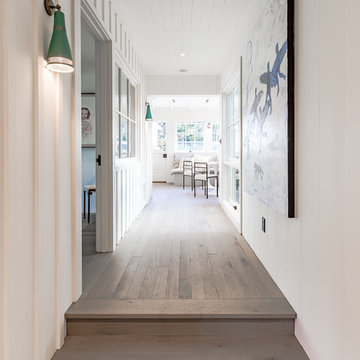
Hallway leads to a guest bedroom flanked on one side by interior windows.
Images | Kurt Jordan Photography
Hallway - mid-sized coastal medium tone wood floor and brown floor hallway idea in Santa Barbara with white walls
Hallway - mid-sized coastal medium tone wood floor and brown floor hallway idea in Santa Barbara with white walls

Mid-sized minimalist light wood floor and beige floor hallway photo in San Francisco with white walls
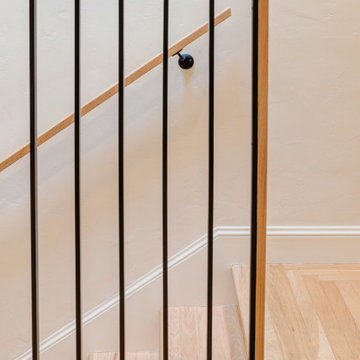
Photo Credit: Treve Johnson Photography
Small transitional light wood floor and brown floor hallway photo in San Francisco with white walls
Small transitional light wood floor and brown floor hallway photo in San Francisco with white walls
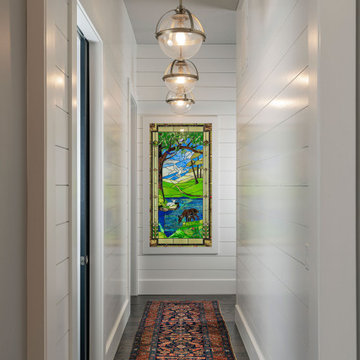
Hallway - mid-sized transitional dark wood floor and brown floor hallway idea in Other with white walls
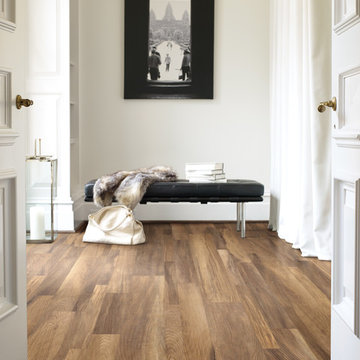
Alto Mix Plus in Gran Sasso Jatoba by Shaw Floors.
Example of a mid-sized classic medium tone wood floor and brown floor hallway design in Orange County with beige walls
Example of a mid-sized classic medium tone wood floor and brown floor hallway design in Orange County with beige walls

2nd Floor Foyer with Arteriors Chandelier, Coral shadow box, Barn Door with SW Comfort gray to close off the Laundry Room. New construction custom home and Photography by Fletcher Isaacs
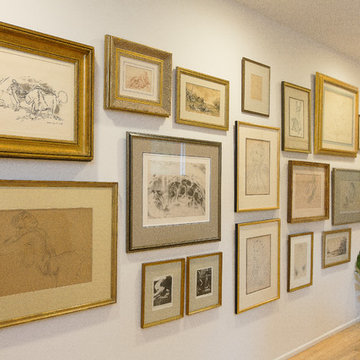
Photography by Laura Desantis-Olssen
Mid-sized trendy light wood floor hallway photo in New York with white walls
Mid-sized trendy light wood floor hallway photo in New York with white walls
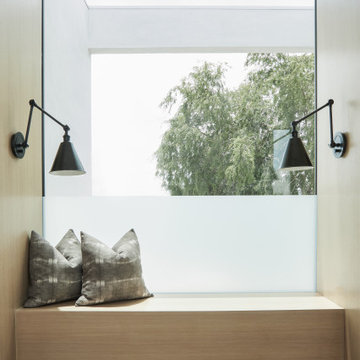
Example of a large minimalist light wood floor and beige floor hallway design in Los Angeles with beige walls
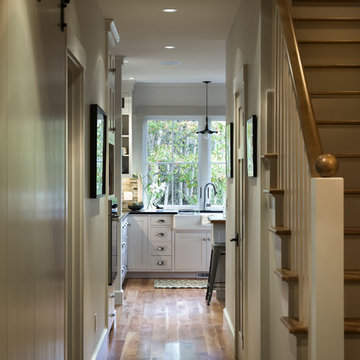
photography by Rob Karosis
Mid-sized elegant medium tone wood floor hallway photo in Portland Maine with white walls
Mid-sized elegant medium tone wood floor hallway photo in Portland Maine with white walls
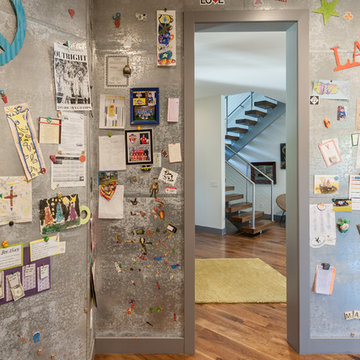
Kristian Walker
Inspiration for a mid-sized industrial medium tone wood floor hallway remodel in Grand Rapids with gray walls
Inspiration for a mid-sized industrial medium tone wood floor hallway remodel in Grand Rapids with gray walls
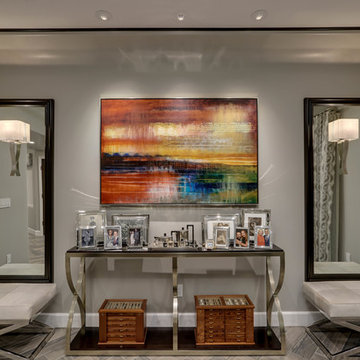
Peak Photography
Hallway - mid-sized transitional porcelain tile hallway idea in Los Angeles with gray walls
Hallway - mid-sized transitional porcelain tile hallway idea in Los Angeles with gray walls
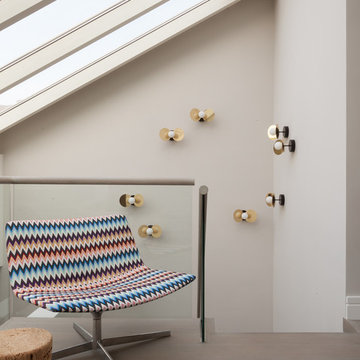
Notable decor elements include: Areti Ilios sconces, Catifa lounge chair upholstered in Stark Missoni Zigzag fabric and cork stool from Etsy.
Photos: Francesco Bertocci
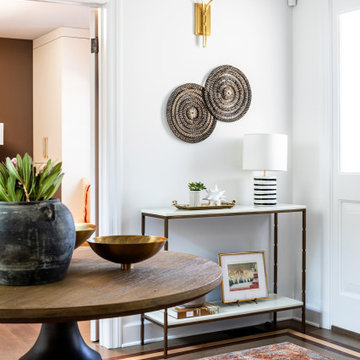
This Altadena home exudes lively, playful energy with bold colors and patterns. Design highlights include brightly patterned and colored rugs, artfully-chosen furnishings, vibrant fabrics, and unexpected accents.
---
Project designed by Courtney Thomas Design in La Cañada. Serving Pasadena, Glendale, Monrovia, San Marino, Sierra Madre, South Pasadena, and Altadena.
For more about Courtney Thomas Design, click here: https://www.courtneythomasdesign.com/
To learn more about this project, click here:
https://www.courtneythomasdesign.com/portfolio/artful-modern-altadena-farmhouse/
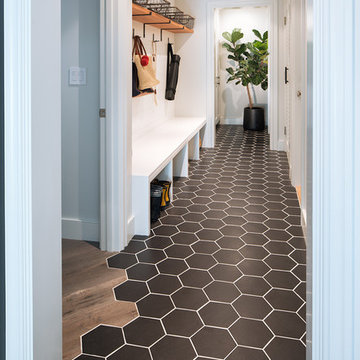
Johnathan Mitchell Photography
Example of a mid-sized transitional dark wood floor and gray floor hallway design in San Francisco with white walls
Example of a mid-sized transitional dark wood floor and gray floor hallway design in San Francisco with white walls
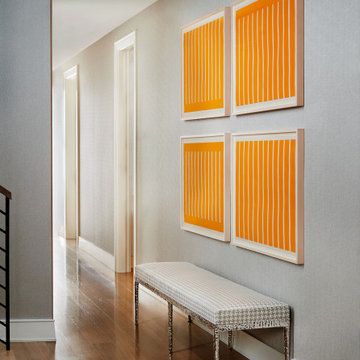
Our San Francisco studio added a bright palette, striking artwork, and thoughtful decor throughout this gorgeous home to create a warm, welcoming haven. We added cozy, comfortable furnishings and plenty of seating in the living room for family get-togethers. The bedroom was designed to create a soft, soothing appeal with a neutral beige theme, natural textures, and beautiful artwork. In the bathroom, the freestanding bathtub creates an attractive focal point, making it a space for relaxation and rejuvenation. We also designed a lovely sauna – a luxurious addition to the home. In the large kitchen, we added stylish countertops, pendant lights, and stylish chairs, making it a great space to hang out.
---
Project designed by ballonSTUDIO. They discreetly tend to the interior design needs of their high-net-worth individuals in the greater Bay Area and to their second home locations.
For more about ballonSTUDIO, see here: https://www.ballonstudio.com/
To learn more about this project, see here: https://www.ballonstudio.com/filbertstreet
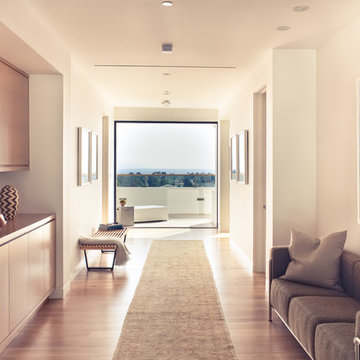
Photo credit: Charles-Ryan Barber
Architect: Nadav Rokach
Interior Design: Eliana Rokach
Staging: Carolyn Greco at Meredith Baer
Contractor: Building Solutions and Design, Inc.
Hallway Ideas
1






