Hallway with Brown Walls Ideas
Refine by:
Budget
Sort by:Popular Today
1 - 20 of 369 photos
Item 1 of 3

Home automation is an area of exponential technological growth and evolution. Properly executed lighting brings continuity, function and beauty to a living or working space. Whether it’s a small loft or a large business, light can completely change the ambiance of your home or office. Ambiance in Bozeman, MT offers residential and commercial customized lighting solutions and home automation that fits not only your lifestyle but offers decoration, safety and security. Whether you’re adding a room or looking to upgrade the current lighting in your home, we have the expertise necessary to exceed your lighting expectations.
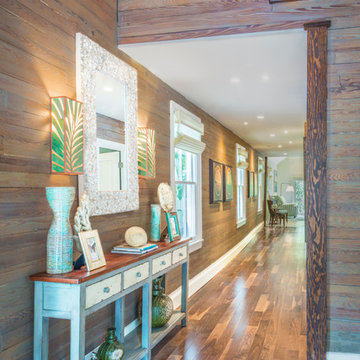
The hallway is lined with historic Dade County pine repurposed from the ceiling. A distressed Hooker Furniture Melange Ramsey Console Table provides a key drop area inside the doorway.
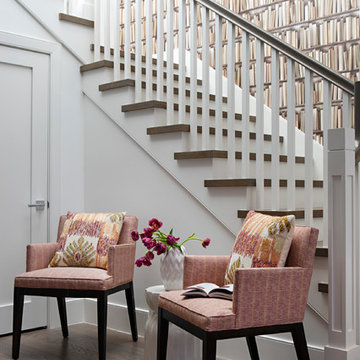
Kathryn Millet
Example of a mid-sized trendy light wood floor and gray floor hallway design in Los Angeles with brown walls
Example of a mid-sized trendy light wood floor and gray floor hallway design in Los Angeles with brown walls
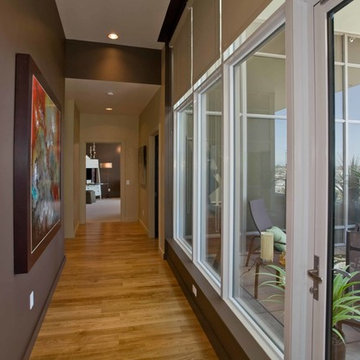
In its 34th consecutive year hosting the Street of Dreams, the Home Builders Association of Metropolitan Portland decided to do something different. They went urban – into the Pearl District. Each year designers clamor for the opportunity to design and style a home in the Street of Dreams. Apparently the allure of designing in contemporary penthouses with cascading views was irresistible to many, because the HBA experienced record interest from the design community at large in 2009.
It was an honor to be one of seven designers selected. “The Luster of the Pearl” combined the allure of clean lines and redefined traditional silhouettes with texture and opulence. The color palette was fashion-inspired with unexpected color combinations like smoky violet and tiger-eye gold backed with metallic and warm neutrals.
Our design included cosmetic reconstruction of the fireplace, mosaic tile improvements to the kitchen, artistic custom wall finishes and introduced new materials to the Portland market. The process was a whirlwind of early mornings, late nights and weekends. “With an extremely short timeline with large demands, this Street of Dreams challenged me in extraordinary ways that made me a better project manager, communicator, designer and partner to my vendors.”
This project won the People’s Choice Award for Best Master Suite at the Northwest Natural 2009 Street of Dreams.
For more about Angela Todd Studios, click here: https://www.angelatoddstudios.com/
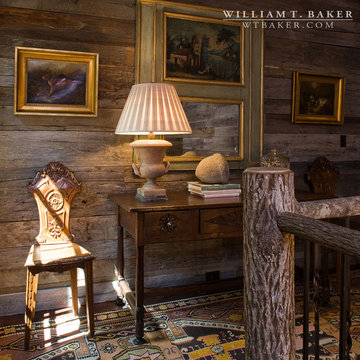
James Lockheart photo
Mid-sized mountain style dark wood floor hallway photo in Atlanta with brown walls
Mid-sized mountain style dark wood floor hallway photo in Atlanta with brown walls
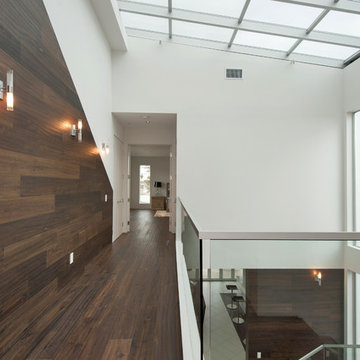
#buildboswell
Dark wood walls & flooring
Inspiration for a mid-sized contemporary dark wood floor hallway remodel in Los Angeles with brown walls
Inspiration for a mid-sized contemporary dark wood floor hallway remodel in Los Angeles with brown walls
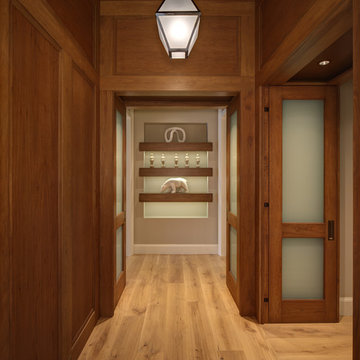
Example of a large transitional medium tone wood floor hallway design in Miami with brown walls
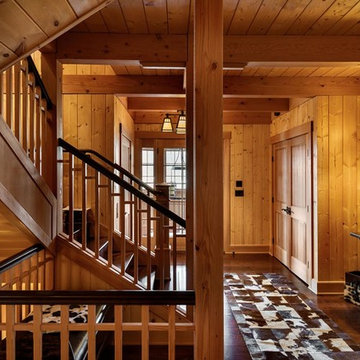
This three-story vacation home for a family of ski enthusiasts features 5 bedrooms and a six-bed bunk room, 5 1/2 bathrooms, kitchen, dining room, great room, 2 wet bars, great room, exercise room, basement game room, office, mud room, ski work room, decks, stone patio with sunken hot tub, garage, and elevator.
The home sits into an extremely steep, half-acre lot that shares a property line with a ski resort and allows for ski-in, ski-out access to the mountain’s 61 trails. This unique location and challenging terrain informed the home’s siting, footprint, program, design, interior design, finishes, and custom made furniture.
Credit: Samyn-D'Elia Architects
Project designed by Franconia interior designer Randy Trainor. She also serves the New Hampshire Ski Country, Lake Regions and Coast, including Lincoln, North Conway, and Bartlett.
For more about Randy Trainor, click here: https://crtinteriors.com/
To learn more about this project, click here: https://crtinteriors.com/ski-country-chic/
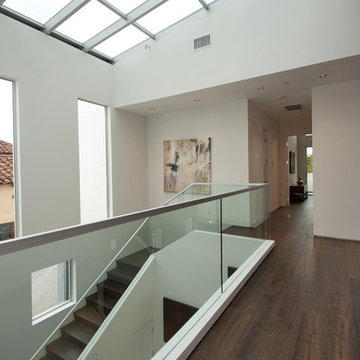
#buildboswell
Chocolate stained oak Walls & Flooring
Hallway - mid-sized dark wood floor hallway idea in Los Angeles with brown walls
Hallway - mid-sized dark wood floor hallway idea in Los Angeles with brown walls
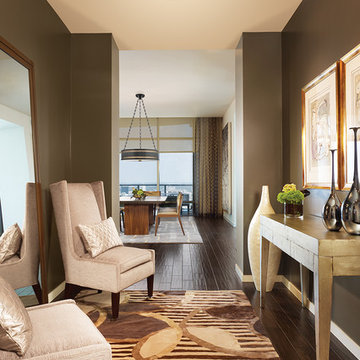
Mid-sized transitional dark wood floor and brown floor hallway photo in Salt Lake City with brown walls
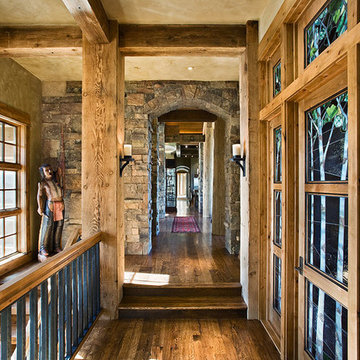
From the very first look this custom built Timber Frame home is spectacular. It’s the details that truly make this home special. The homeowners took great pride and care in choosing materials, amenities and special features that make friends and family feel welcome.
Photo: Roger Wade

Hall from garage entry.
Photography by Lucas Henning.
Hallway - mid-sized modern concrete floor and gray floor hallway idea in Seattle with brown walls
Hallway - mid-sized modern concrete floor and gray floor hallway idea in Seattle with brown walls
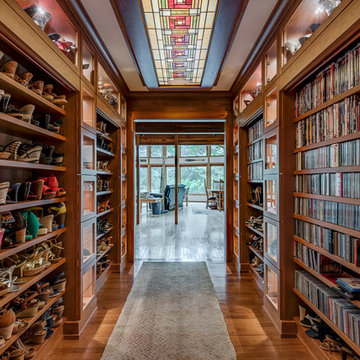
This hallway is in the middle of the house and connects the entryway with the family room. All the display nooks are lighted with LED's and the shelves in the upper areas are adjustable and angled down to allow better viewing. The open shelves can be closed off with the pull down doors. The ceiling features a custom made back lit stained glass panel.
#house #glasses #custommade #backlit #stainedglass #features #connect #light #led #entryway #viewing #doors #ceiling #displays #panels #angle #stain #lighted #closed #hallway #shelves
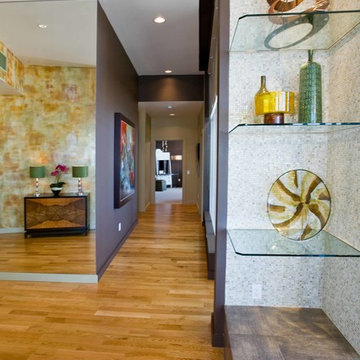
In its 34th consecutive year hosting the Street of Dreams, the Home Builders Association of Metropolitan Portland decided to do something different. They went urban – into the Pearl District. Each year designers clamor for the opportunity to design and style a home in the Street of Dreams. Apparently the allure of designing in contemporary penthouses with cascading views was irresistible to many, because the HBA experienced record interest from the design community at large in 2009.
It was an honor to be one of seven designers selected. “The Luster of the Pearl” combined the allure of clean lines and redefined traditional silhouettes with texture and opulence. The color palette was fashion-inspired with unexpected color combinations like smoky violet and tiger-eye gold backed with metallic and warm neutrals.
Our design included cosmetic reconstruction of the fireplace, mosaic tile improvements to the kitchen, artistic custom wall finishes and introduced new materials to the Portland market. The process was a whirlwind of early mornings, late nights and weekends. “With an extremely short timeline with large demands, this Street of Dreams challenged me in extraordinary ways that made me a better project manager, communicator, designer and partner to my vendors.”
This project won the People’s Choice Award for Best Master Suite at the Northwest Natural 2009 Street of Dreams.
For more about Angela Todd Studios, click here: https://www.angelatoddstudios.com/
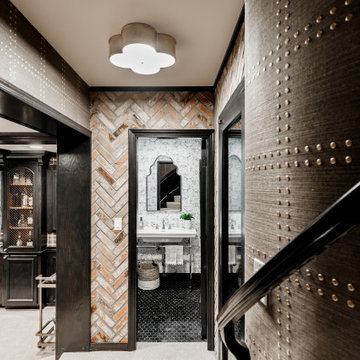
We gave this man cave in San Marino a moody masculine look with plaid fabric walls, ebony-stained woodwork, and brass accents.
---
Project designed by Courtney Thomas Design in La Cañada. Serving Pasadena, Glendale, Monrovia, San Marino, Sierra Madre, South Pasadena, and Altadena.
For more about Courtney Thomas Design, click here: https://www.courtneythomasdesign.com/
To learn more about this project, click here:
https://www.courtneythomasdesign.com/portfolio/basement-bar-san-marino/
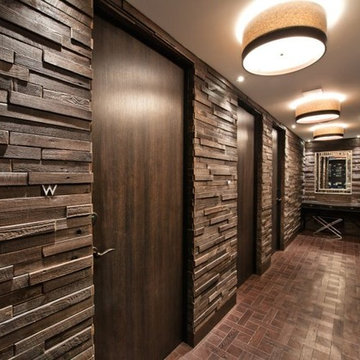
Hallway - mid-sized eclectic dark wood floor and brown floor hallway idea in Other with brown walls
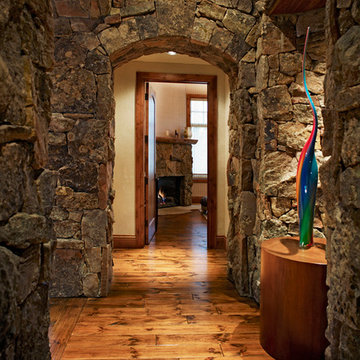
Stone columns, arches and art niches frame the hallways leading to the guest bedrooms.
Example of a large mountain style medium tone wood floor hallway design in Denver with brown walls
Example of a large mountain style medium tone wood floor hallway design in Denver with brown walls
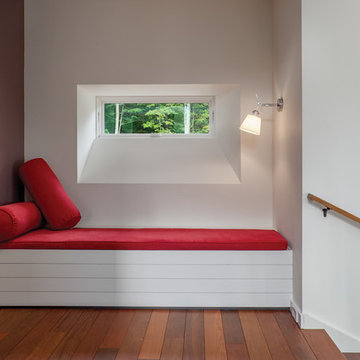
Peter R. Peirce
Inspiration for a mid-sized modern dark wood floor hallway remodel in New York with brown walls
Inspiration for a mid-sized modern dark wood floor hallway remodel in New York with brown walls
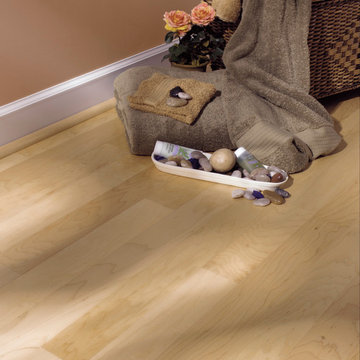
Example of a mid-sized classic beige floor hallway design in Other with brown walls
Hallway with Brown Walls Ideas
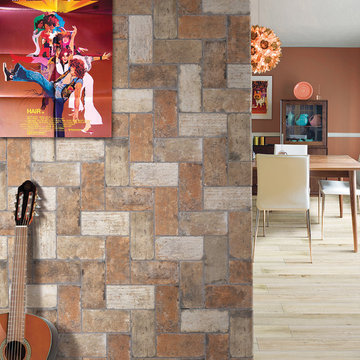
New York - Central Park
4x8 porcelain brick
Hallway - mid-sized eclectic light wood floor hallway idea in Boise with brown walls
Hallway - mid-sized eclectic light wood floor hallway idea in Boise with brown walls
1





