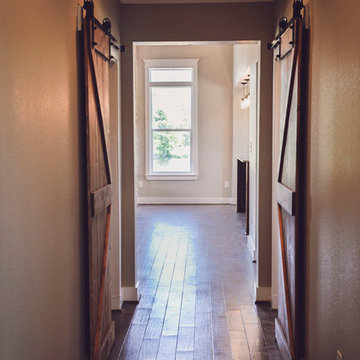Laminate Floor Hallway Ideas
Refine by:
Budget
Sort by:Popular Today
1 - 20 of 535 photos
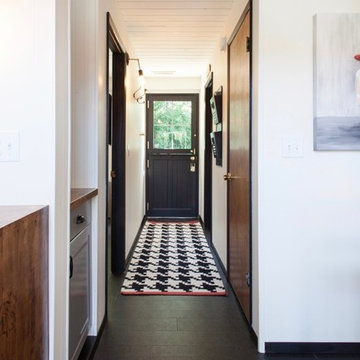
Photo by: Shawn St. Peter Photography - What designer could pass on the opportunity to buy a floating home like the one featured in the movie Sleepless in Seattle? Well, not this one! When I purchased this floating home from my aunt and uncle, I didn’t know about floats and stringers and other issues specific to floating homes. Nor had I really thought about the hassle of an out of state remodel. Believing that I was up for the challenge, I grabbed my water wings, sketchpad, and measuring tape and jumped right in!
If you’ve ever thought of buying a floating home, I’ve already tripped over some of the hurdles you will face. So hop on board - hopefully you will enjoy the ride.
I have shared my story of this floating home remodel and accidental flip in my eBook "Sleepless in Portland." Just subscribe to our monthly design newsletter and you will be sent a link to view all the photos and stories in my eBook.
http://www.designvisionstudio.com/contact.html
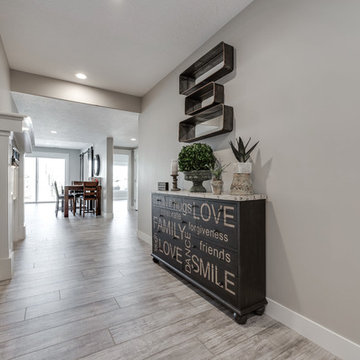
Hallway - large traditional laminate floor and gray floor hallway idea in Salt Lake City with gray walls
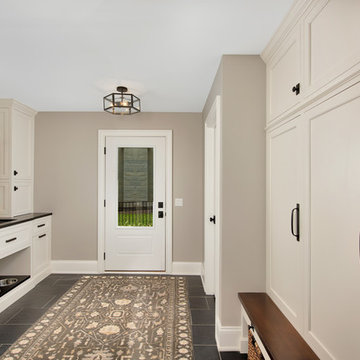
Back hall/mudroom with elegant locker storage
Example of a mid-sized transitional laminate floor and black floor hallway design in Chicago with beige walls
Example of a mid-sized transitional laminate floor and black floor hallway design in Chicago with beige walls
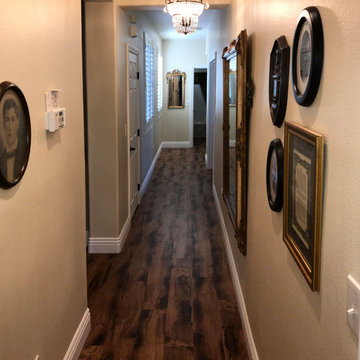
Skybox Construction installed lighting, molding, flooring, then painted this hallway.
Hallway - traditional laminate floor and brown floor hallway idea in Las Vegas with beige walls
Hallway - traditional laminate floor and brown floor hallway idea in Las Vegas with beige walls
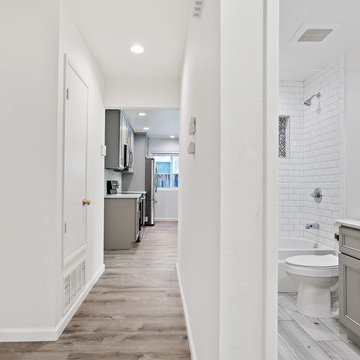
Full home remodel. Laid new flooring. Painted. Installed new lighting. Double pane window. Tile shower with shampoo niche. New vanity with ample storage.
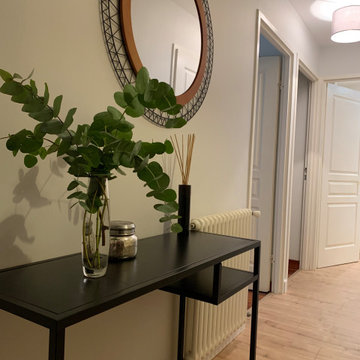
Inspiration for a mid-sized scandinavian laminate floor hallway remodel in Bordeaux with gray walls
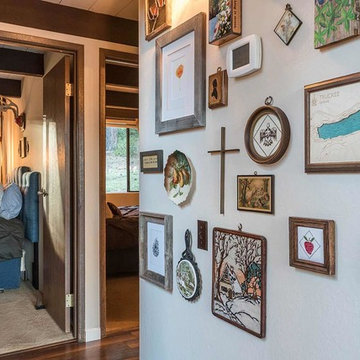
Example of a small eclectic laminate floor and brown floor hallway design in Sacramento with white walls
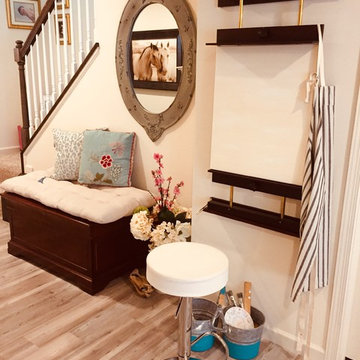
Wall easel turned the foyer / hallway into a makeshift art studio in this small space.
Small cottage laminate floor and gray floor hallway photo in Philadelphia with white walls
Small cottage laminate floor and gray floor hallway photo in Philadelphia with white walls
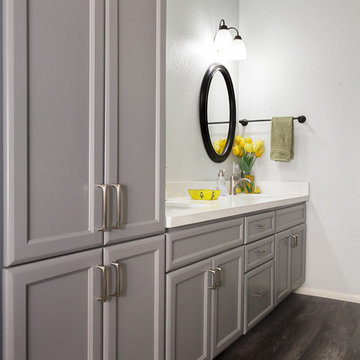
Inspiration for a mid-sized transitional laminate floor and gray floor hallway remodel in Phoenix with white walls
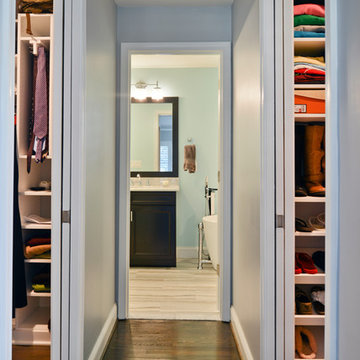
For this recently moved in military family, their old rambler home offered plenty of area for potential improvement. An entire new kitchen space was designed to create a greater feeling of family warmth.
It all started with gutting the old rundown kitchen. The kitchen space was cramped and disconnected from the rest of the main level. There was a large bearing wall separating the living room from the kitchen and the dining room.
A structure recessed beam was inserted into the attic space that enabled opening up of the entire main level. A large L-shaped island took over the wall placement giving a big work and storage space for the kitchen.
Installed wood flooring matched up with the remaining living space created a continuous seam-less main level.
By eliminating a side door and cutting through brick and block back wall, a large picture window was inserted to allow plenty of natural light into the kitchen.
Recessed and pendent lights also improved interior lighting.
By using offset cabinetry and a carefully selected granite slab to complement each other, a more soothing space was obtained to inspire cooking and entertaining. The fabulous new kitchen was completed with a new French door leading to the sun room.
This family is now very happy with the massive transformation, and are happy to join their new community.
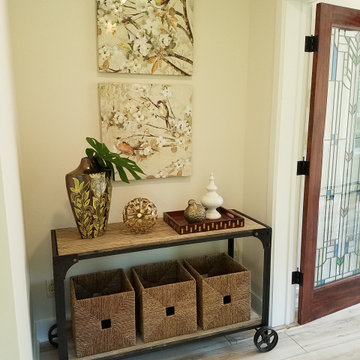
The landing area at the top of the stairs leads to the master bedroom. The space was used as an ante-chamber to the master, providing a cozy seating area.
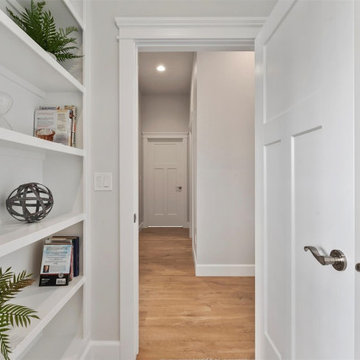
Hallway from front bedroom leading to full bath and laundry room.
Example of a mid-sized classic laminate floor and brown floor hallway design in Boise with gray walls
Example of a mid-sized classic laminate floor and brown floor hallway design in Boise with gray walls
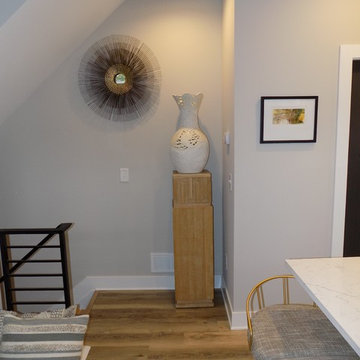
Hallway - small craftsman laminate floor and brown floor hallway idea in Columbus with gray walls
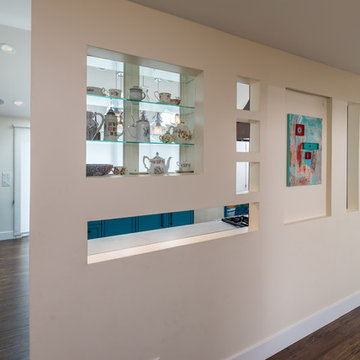
Boaz Meiri Photography.
double sided glass cabinets, openings to the hallway and playroom to allow visibility form kitchen
Example of a mid-sized eclectic laminate floor and brown floor hallway design in San Francisco with beige walls
Example of a mid-sized eclectic laminate floor and brown floor hallway design in San Francisco with beige walls
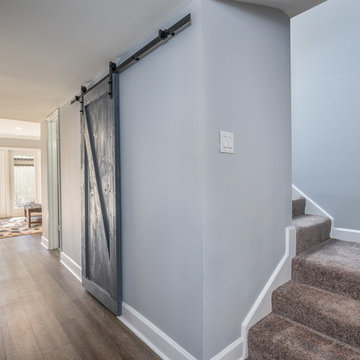
laundry room added under stairway with barn door access
Inspiration for a mid-sized modern laminate floor and brown floor hallway remodel in Houston with gray walls
Inspiration for a mid-sized modern laminate floor and brown floor hallway remodel in Houston with gray walls
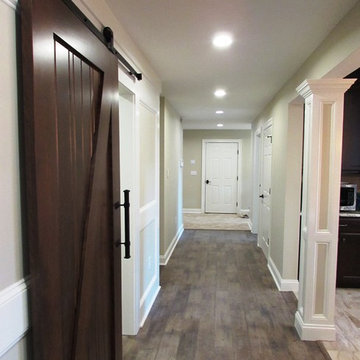
Talon Construction whole house renovation
Hallway - large transitional laminate floor hallway idea in DC Metro with beige walls
Hallway - large transitional laminate floor hallway idea in DC Metro with beige walls
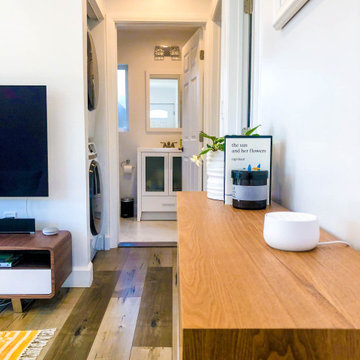
Accessory Dwelling Unit
Hall way to Bathroom with Laundry Units in the Hallway / Hard wood floors / Wood Cabinets
Hallway - mid-sized scandinavian brown floor and laminate floor hallway idea in Los Angeles with beige walls
Hallway - mid-sized scandinavian brown floor and laminate floor hallway idea in Los Angeles with beige walls
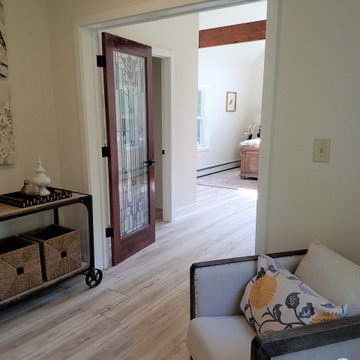
The landing area at the top of the stairs leads to the master bedroom. The space was used as an ante-chamber to the master, providing a cozy seating area.
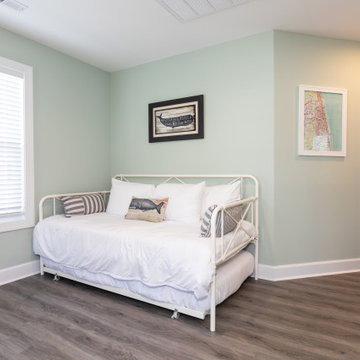
Hallway - mid-sized coastal laminate floor and gray floor hallway idea in Other with gray walls
Laminate Floor Hallway Ideas
1






