Hallway with Gray Walls Ideas
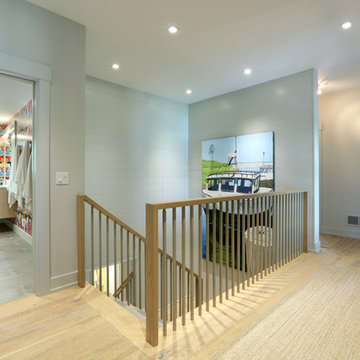
Builder: Falcon Custom Homes
Interior Designer: Mary Burns - Gallery
Photographer: Mike Buck
A perfectly proportioned story and a half cottage, the Farfield is full of traditional details and charm. The front is composed of matching board and batten gables flanking a covered porch featuring square columns with pegged capitols. A tour of the rear façade reveals an asymmetrical elevation with a tall living room gable anchoring the right and a low retractable-screened porch to the left.
Inside, the front foyer opens up to a wide staircase clad in horizontal boards for a more modern feel. To the left, and through a short hall, is a study with private access to the main levels public bathroom. Further back a corridor, framed on one side by the living rooms stone fireplace, connects the master suite to the rest of the house. Entrance to the living room can be gained through a pair of openings flanking the stone fireplace, or via the open concept kitchen/dining room. Neutral grey cabinets featuring a modern take on a recessed panel look, line the perimeter of the kitchen, framing the elongated kitchen island. Twelve leather wrapped chairs provide enough seating for a large family, or gathering of friends. Anchoring the rear of the main level is the screened in porch framed by square columns that match the style of those found at the front porch. Upstairs, there are a total of four separate sleeping chambers. The two bedrooms above the master suite share a bathroom, while the third bedroom to the rear features its own en suite. The fourth is a large bunkroom above the homes two-stall garage large enough to host an abundance of guests.
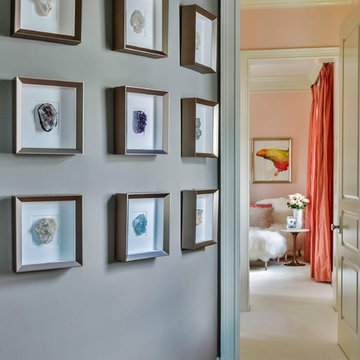
Curved walls can be difficult, but embrace the curve instead of fighting it. At the end of this view is the master bedroom designed to be elegantly feminine. TIbetan wool chair and ottoman seating area with Saarinen style side table.
Taylor Architectural Photography
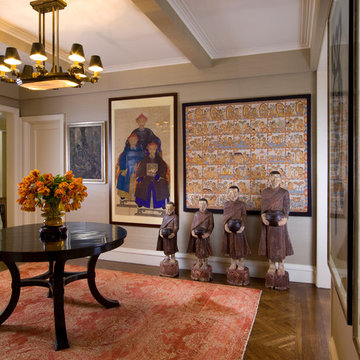
Hallway - mid-sized medium tone wood floor hallway idea in New York with gray walls
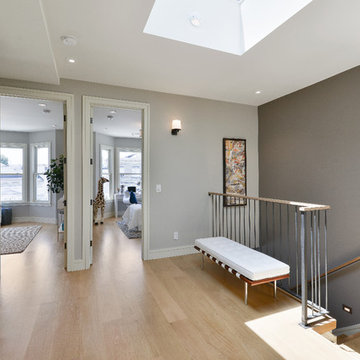
Inspiration for a mid-sized contemporary light wood floor and beige floor hallway remodel in San Francisco with gray walls
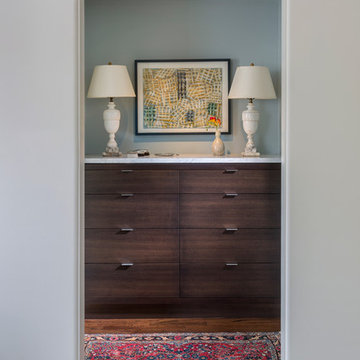
Bob Greenspan
Mid-sized transitional dark wood floor hallway photo in Kansas City with gray walls
Mid-sized transitional dark wood floor hallway photo in Kansas City with gray walls
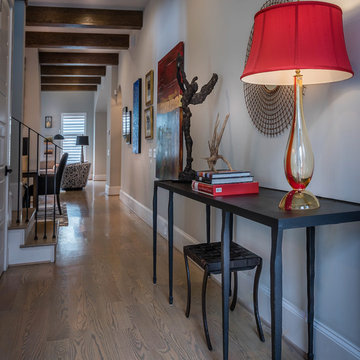
Hallway - mid-sized transitional medium tone wood floor and brown floor hallway idea in Houston with gray walls
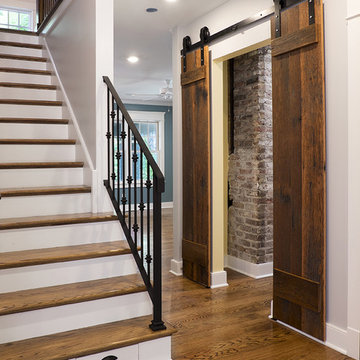
Photography by Sara Rounsavall, Construction by Deep Creek Builders
Example of a mid-sized classic medium tone wood floor hallway design in Louisville with gray walls
Example of a mid-sized classic medium tone wood floor hallway design in Louisville with gray walls
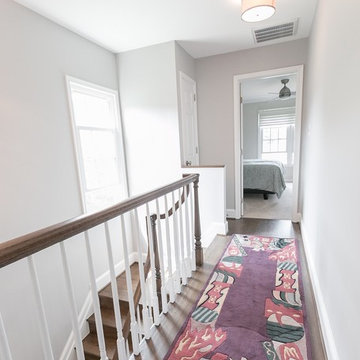
The hardwood flooring and and stairs throughout the townhome were all redone in a rich, dark brown stain. At the top of the stairs a previously too-deep linen closet was cut back to make the space feel larger.
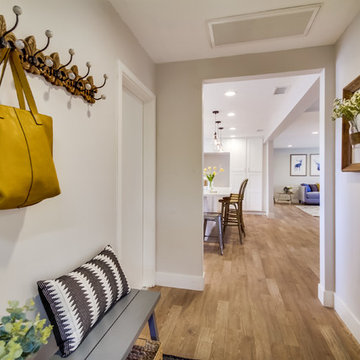
Hallway - Home Staging by White Oak Home Staging
Small eclectic light wood floor hallway photo in San Diego with gray walls
Small eclectic light wood floor hallway photo in San Diego with gray walls
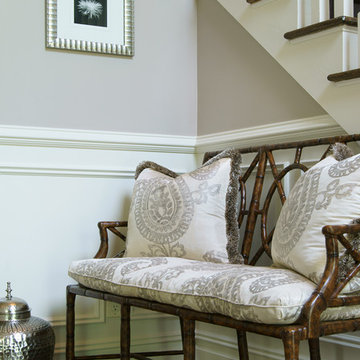
Peter Rymwid
Hallway - mid-sized transitional dark wood floor hallway idea in New York with gray walls
Hallway - mid-sized transitional dark wood floor hallway idea in New York with gray walls
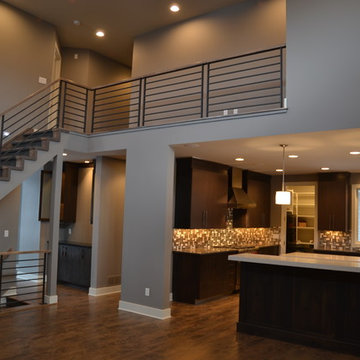
Example of a mid-sized trendy medium tone wood floor and brown floor hallway design in Milwaukee with gray walls
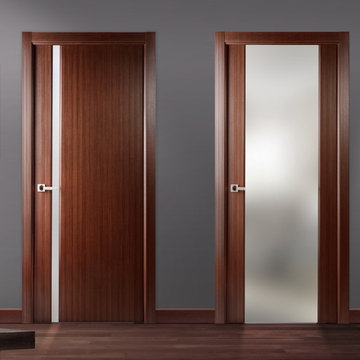
doorsandbeyond.com
Small minimalist medium tone wood floor hallway photo in New York with gray walls
Small minimalist medium tone wood floor hallway photo in New York with gray walls
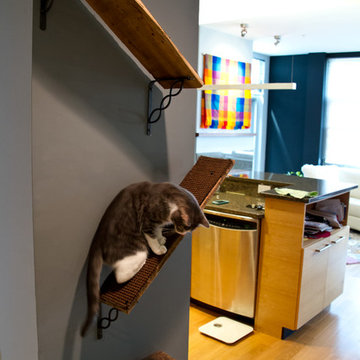
Our client has two very active cats so to keep them off the counters and table; we created a cat walk out of reclaimed barn boards. On one wall they go up and down and they can go up and over the cabinets in the kitchen. It keeps them content when she is out for long hours and it also gives them somewhere to go up.
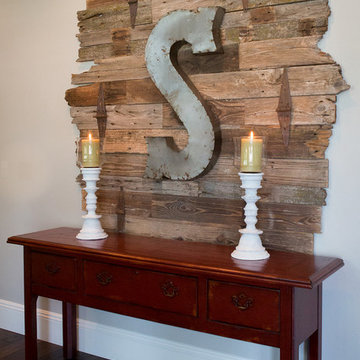
Example of a mid-sized farmhouse dark wood floor and brown floor hallway design in Other with gray walls
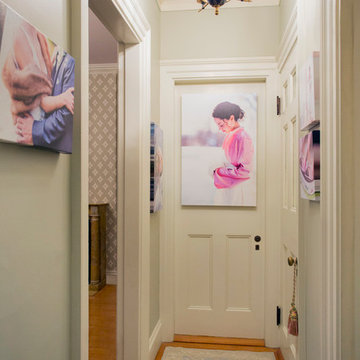
interior photo credit: Eric Roth // wedding photography Elizabeth Wertz
Inspiration for a small timeless light wood floor hallway remodel in Boston with gray walls
Inspiration for a small timeless light wood floor hallway remodel in Boston with gray walls
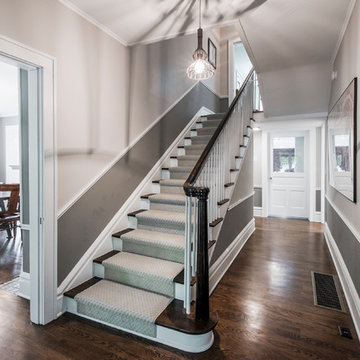
Mid-sized transitional medium tone wood floor and brown floor hallway photo in Columbus with gray walls
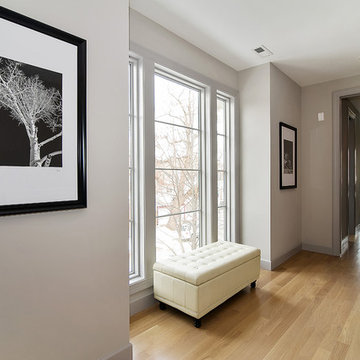
Hallway to Master
Inspiration for a mid-sized contemporary light wood floor hallway remodel in Chicago with gray walls
Inspiration for a mid-sized contemporary light wood floor hallway remodel in Chicago with gray walls
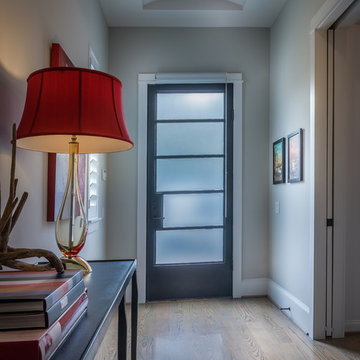
JR Woody Photography
Example of a mid-sized transitional medium tone wood floor and brown floor hallway design in Houston with gray walls
Example of a mid-sized transitional medium tone wood floor and brown floor hallway design in Houston with gray walls
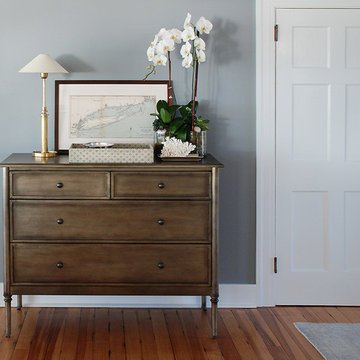
Heather Rhodes at Studio Petronella
Example of a small eclectic medium tone wood floor and brown floor hallway design in Bridgeport with gray walls
Example of a small eclectic medium tone wood floor and brown floor hallway design in Bridgeport with gray walls
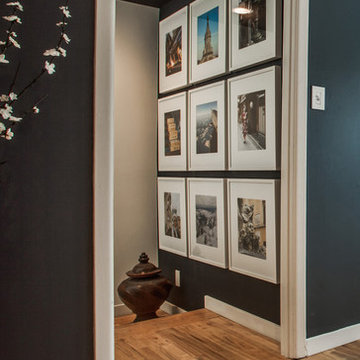
design by Pulp Design Studios | http://pulpdesignstudios.com/
This whole home design was created for an avid traveler in the Uptown neighborhood of Dallas. To create a collected feel, Pulp began with the homeowner’s beloved pieces collected from travels and infused them with newer pieces to create a modern, global and collected mix.
Hallway with Gray Walls Ideas
1





