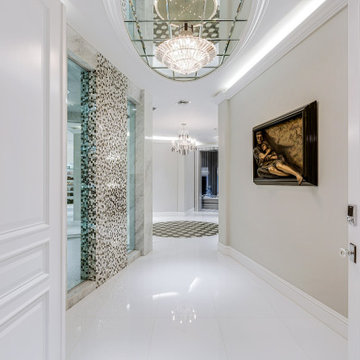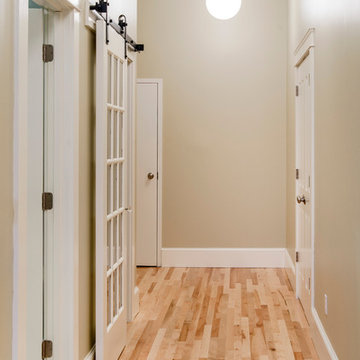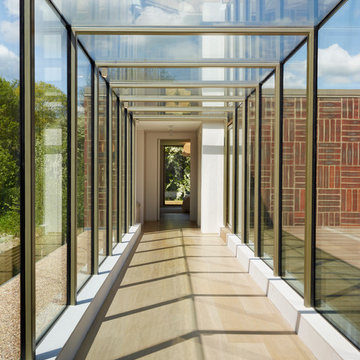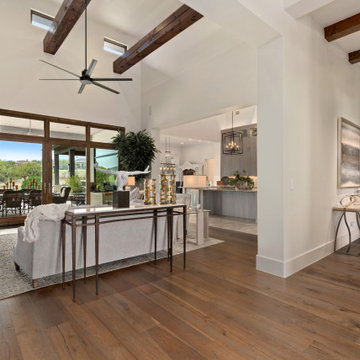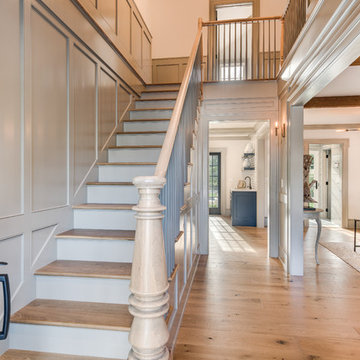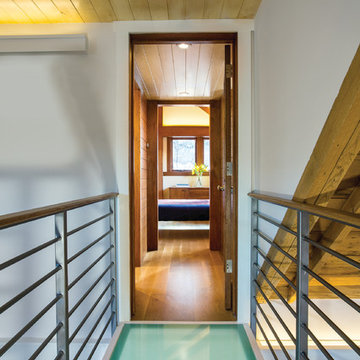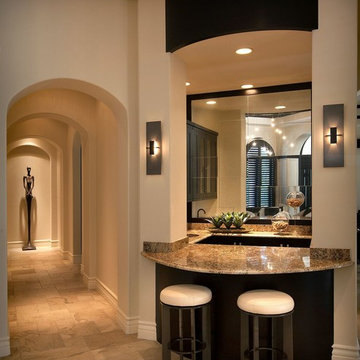Hallway Ideas
Refine by:
Budget
Sort by:Popular Today
1181 - 1200 of 311,035 photos
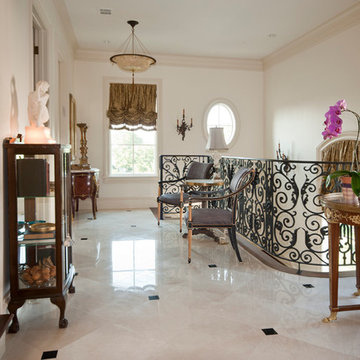
This home is straight out of the Victorian era, with a few modern updates.
Inspiration for a mid-sized eclectic porcelain tile hallway remodel in Houston with beige walls
Inspiration for a mid-sized eclectic porcelain tile hallway remodel in Houston with beige walls
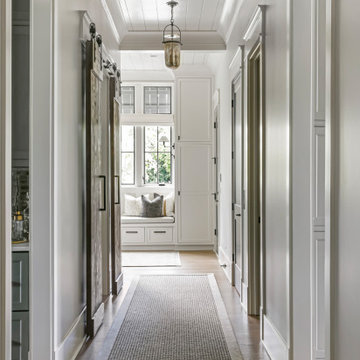
Large cottage medium tone wood floor, brown floor and shiplap ceiling hallway photo in Nashville with gray walls
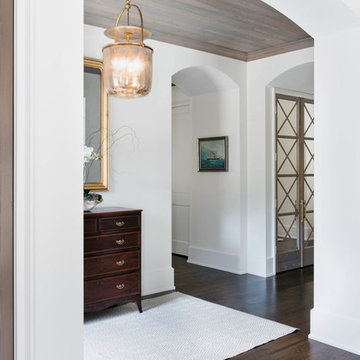
Example of a large transitional dark wood floor hallway design in Miami with white walls
Find the right local pro for your project
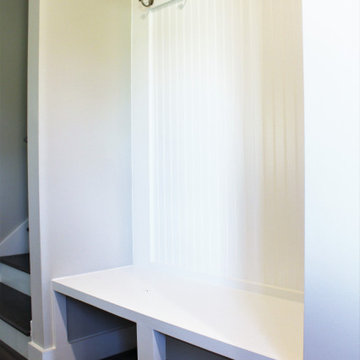
Hallway - mid-sized vinyl floor and gray floor hallway idea in Birmingham with gray walls
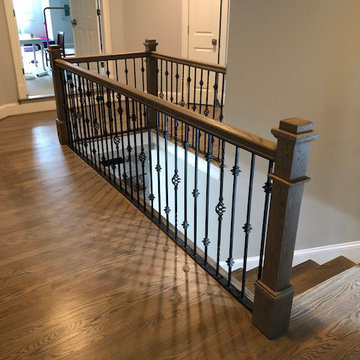
Example of a mid-sized classic dark wood floor and brown floor hallway design in Atlanta with gray walls
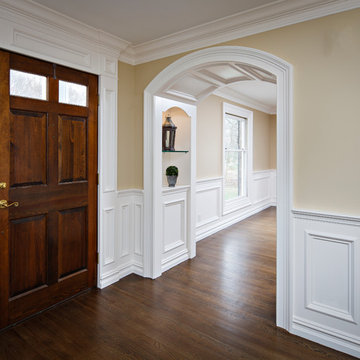
Example of a mid-sized medium tone wood floor hallway design in New York with beige walls
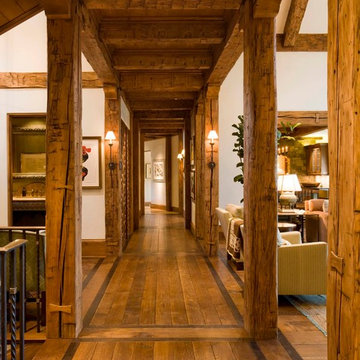
David Marlow
Inspiration for a huge rustic dark wood floor hallway remodel in Denver with white walls
Inspiration for a huge rustic dark wood floor hallway remodel in Denver with white walls

Bookcases, Stairway, Hallway, Upper Hallway,
Hallway - traditional dark wood floor hallway idea in Columbus with beige walls
Hallway - traditional dark wood floor hallway idea in Columbus with beige walls
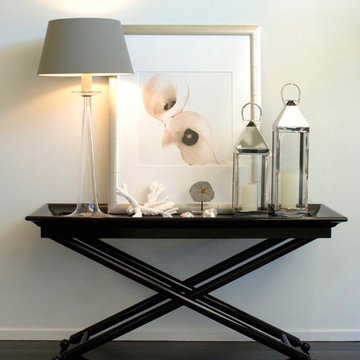
Example of a mid-sized beach style dark wood floor hallway design in Los Angeles with white walls
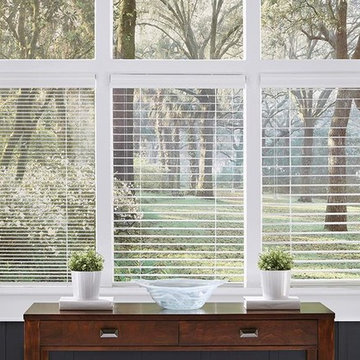
1 inch wood blinds, 2 inch wood blinds, 2 1/2 inch wood blinds. These white wood blinds show 3 different slat sizes with the vanes open. There is another photo in this Project with closed vanes for comparison. Note the larger the slat size, the more natural light / scenery will come through. Consider the smaller 1 inch slat size wood blinds for smaller windows and larger 2 1/2" slat size wood blinds for larger window arrays.
Windows Dressed Up window treatment store featuring custom blinds, shutters, shades, drapes, curtains, valances and bedding in Denver services the metro area, including Parker, Castle Rock, Boulder, Evergreen, Broomfield, Lakewood, Aurora, Thornton, Centennial, Littleton, Highlands Ranch, Arvada, Golden, Westminster, Lone Tree, Greenwood Village, Wheat Ridge. Come in and talk to a Certified Interior Designer and select from over 3,000 designer fabrics in every color, style, texture and pattern. See more custom window treatment ideas on our website. www.windowsdressedup.com.
Photo: Lafayette Interior Fashions open slat sizes. 1", 2", 2 1/2" vane wood blinds.
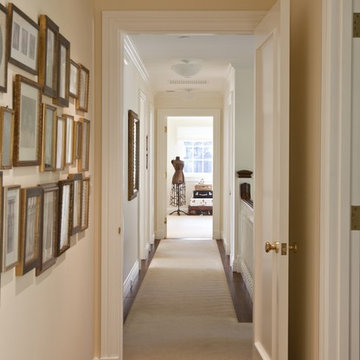
An existing house was deconstructed to make room for 7200 SF of new ground up construction including a main house, pool house, and lanai. This hillside home was built through a phased sequence of extensive excavation and site work, complicated by a single point of entry. Site walls were built using true dry stacked stone and concrete retaining walls faced with sawn veneer. Sustainable features include FSC certified lumber, solar hot water, fly ash concrete, and low emitting insulation with 75% recycled content.
Photos: Mariko Reed
Architect: Ian Moller
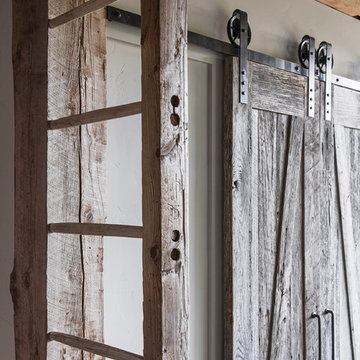
We used the timber frame of a century old barn to build this rustic modern house. The barn was dismantled, and reassembled on site. Inside, we designed the home to showcase as much of the original timber frame as possible. Barn doors on tracks open up to reveal the office.
Photography by Todd Crawford
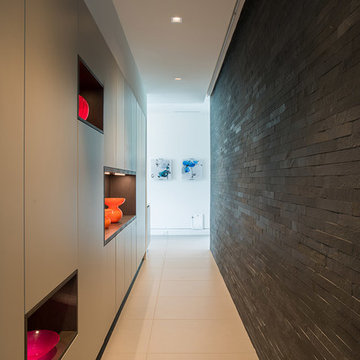
A tech-savvy family looks to Cantoni designer George Saba and architect Keith Messick to engineer the ultimate modern marvel in Houston’s Bunker Hill neighborhood.
Photos By: Michael Hunter & Taggart Sorensen
Hallway Ideas
60






