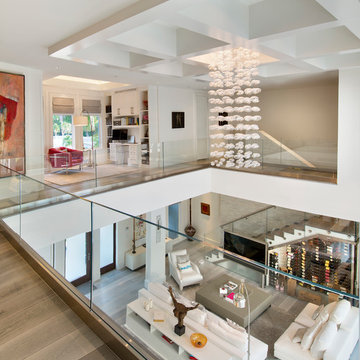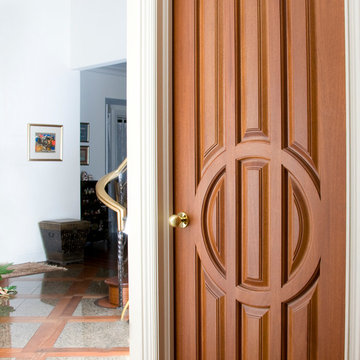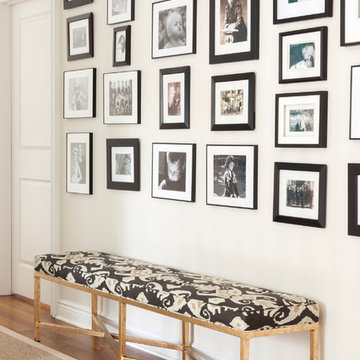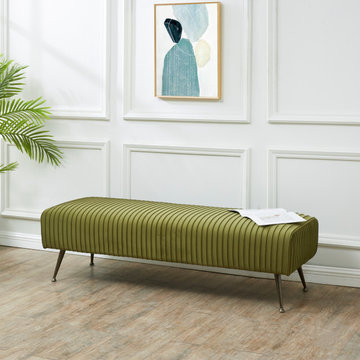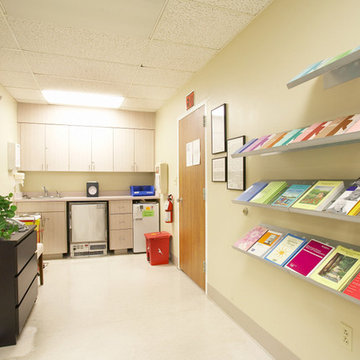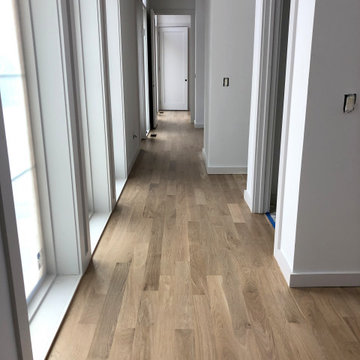Hallway Ideas
Refine by:
Budget
Sort by:Popular Today
1101 - 1120 of 310,907 photos
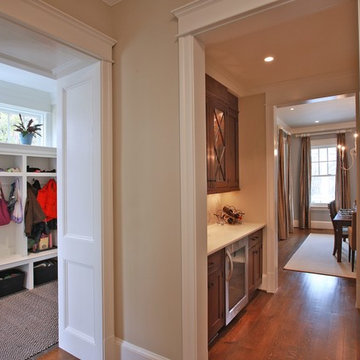
Location: Bethesda, MD, USA
We demolished an existing house that was built in the mid-1900s and built this house in its place. Everything about this new house is top-notch - from the materials used to the craftsmanship. The existing house was about 1600 sf. This new house is over 5000 sf. We made great use of space throughout, including the livable attic with a guest bedroom and bath.
Finecraft Contractors, Inc.
GTM Architects
Photographed by: Ken Wyner
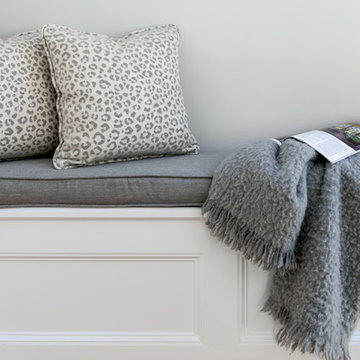
Example of a mid-sized transitional medium tone wood floor and brown floor hallway design in Boston with gray walls
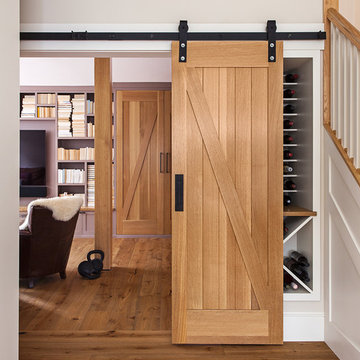
Michele Lee Wilson
Hallway - mid-sized craftsman medium tone wood floor and brown floor hallway idea in San Francisco with white walls
Hallway - mid-sized craftsman medium tone wood floor and brown floor hallway idea in San Francisco with white walls
Find the right local pro for your project
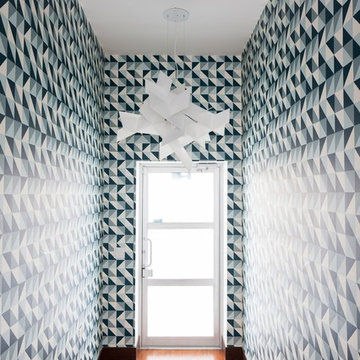
Hallway - mid-sized contemporary dark wood floor hallway idea in Phoenix with multicolored walls
Reload the page to not see this specific ad anymore
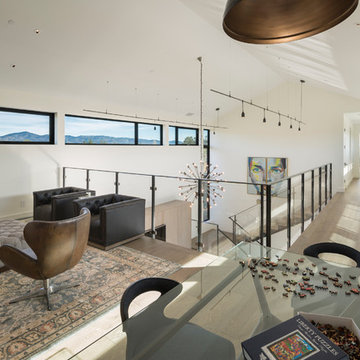
Inspiration for a large contemporary hallway remodel in San Francisco
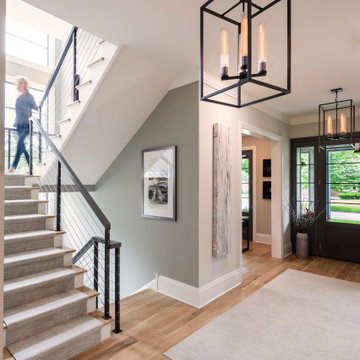
Hinsdale, IL Residence by Charles Vincent George Architects
Photographs by Emilia Czader
Country light wood floor and beige floor hallway photo in Chicago with gray walls
Country light wood floor and beige floor hallway photo in Chicago with gray walls
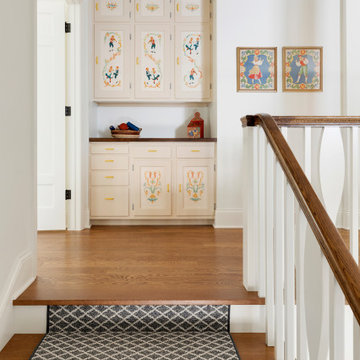
At the top of the stairs, a custom niche was created by the architect to fit something special - reclaimed cabinets from the original cottage on the property. This Rosemal cabinets were refreshed only by custom matches paint applied to the frame - the doors stayed original. A new alder wood top was added to replace the laminate that had been used since it was in the cottage's kitchen for about 80 years.
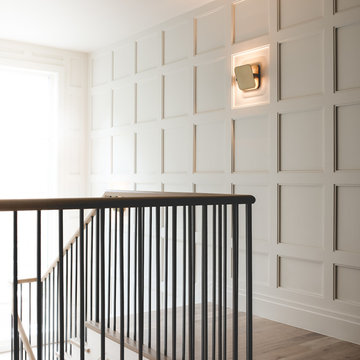
Inspiration for a large contemporary light wood floor hallway remodel in Dallas with white walls
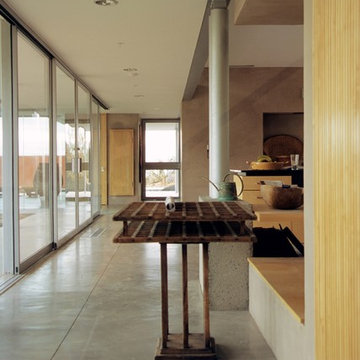
Timmerman Photography
Example of a minimalist hallway design in Phoenix
Example of a minimalist hallway design in Phoenix
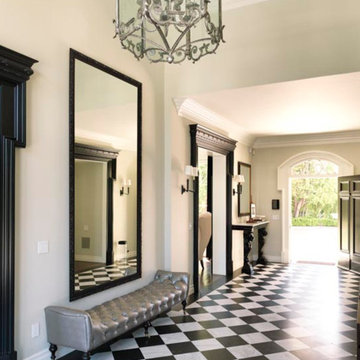
Inspiration for a large modern porcelain tile and multicolored floor hallway remodel in Los Angeles with white walls
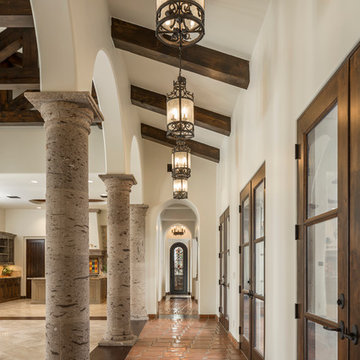
High Res Media
Hallway - mid-sized mediterranean terra-cotta tile hallway idea in Phoenix with white walls
Hallway - mid-sized mediterranean terra-cotta tile hallway idea in Phoenix with white walls
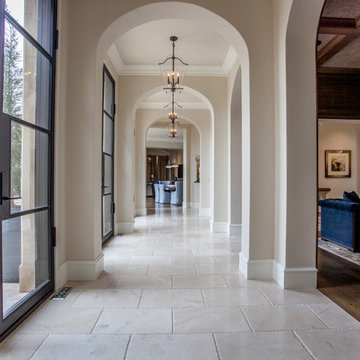
Hallway - large mediterranean travertine floor and beige floor hallway idea in Other with beige walls
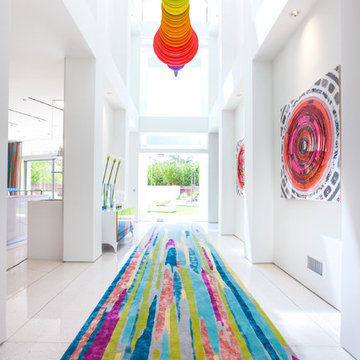
A bright and modern entryway that showcases plenty of color and artwork. Vibrantly patterned area rugs and abstract artwork offer a cheerful welcome, while the sculptures and artisan lighting add a fun touch of luxury and intrigue. The finishing touches are the high-vaulted ceilings and skylights, which offer an abundance of natural light.
Home located in Beverly Hill, California. Designed by Florida based interior design firm Crespo Design Group, who also serves Malibu, Tampa, New York City, the Caribbean, and other areas throughout the United States.
Hallway Ideas
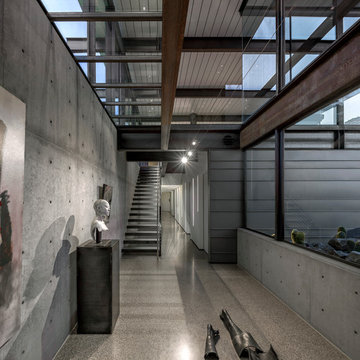
Clean modern lines & materials throughout and Construction Zone's custom fabricated steel windows open up to the mountain and views.
architecture & construction: The Construction Zone, LTD
photo:bill timmerman

This hallway features 6x12 Manganese Saltillo tile and bullnose baseboard saltillo. The tile was purchased presealed, installed and topcoat sealed with TerraNano sealer - from Rustico Tile and Stone, installed by Melray Corporation.
The herringbone tile pattern is framed with 6x12 manganese spanish tile.
Futher down the hallway, under the vaulted ceiling, is a transition area using Fleur de Lis Saltillo tile in the Manganese spanish tile finish. Other transition spaces include a broken tile mosaic.
Drive up to practical luxury in this Hill Country Spanish Style home. The home is a classic hacienda architecture layout. It features 5 bedrooms, 2 outdoor living areas, and plenty of land to roam.
Classic materials used include:
Saltillo Tile - also known as terracotta tile, Spanish tile, Mexican tile, or Quarry tile
Cantera Stone - feature in Pinon, Tobacco Brown and Recinto colors
Copper sinks and copper sconce lighting
Travertine Flooring
Cantera Stone tile
Brick Pavers
Photos Provided by
April Mae Creative
aprilmaecreative.com
Tile provided by Rustico Tile and Stone - RusticoTile.com or call (512) 260-9111 / info@rusticotile.com
Construction by MelRay Corporation
56






