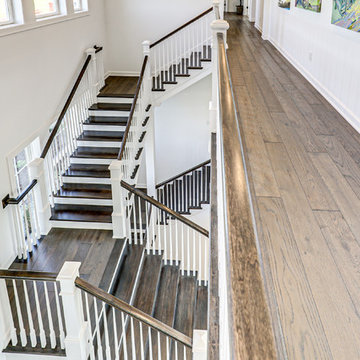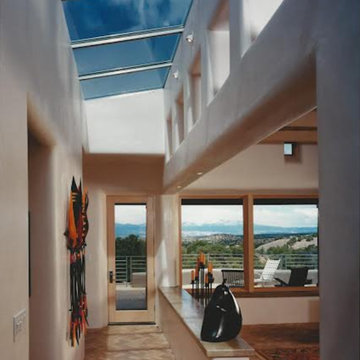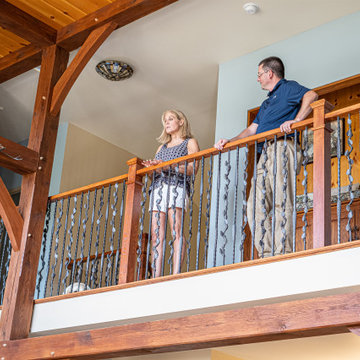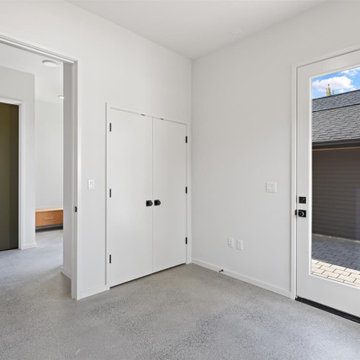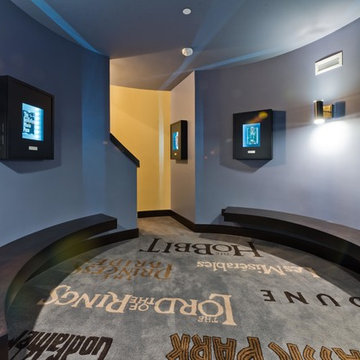Hallway Ideas
Refine by:
Budget
Sort by:Popular Today
11981 - 12000 of 311,083 photos
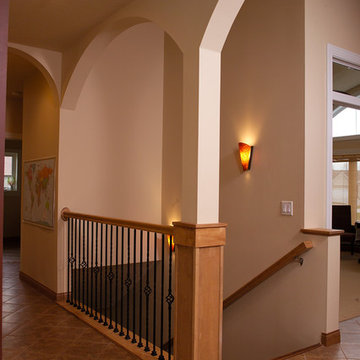
Archways separating stairs, entry, and hall.
Example of a mid-sized transitional porcelain tile hallway design in Other with beige walls
Example of a mid-sized transitional porcelain tile hallway design in Other with beige walls
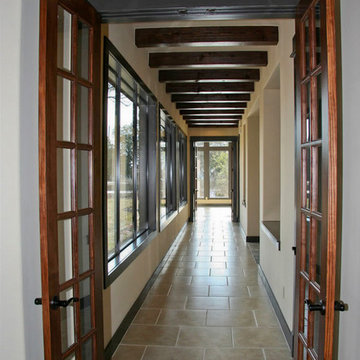
Long timber-beamed gallery with large expanses of glass that lead to bedrooms and the master suite. The private master suite located at the end of the gallery boasts secluded glassed-in sitting alcove overlooking the enclosed courtyard.
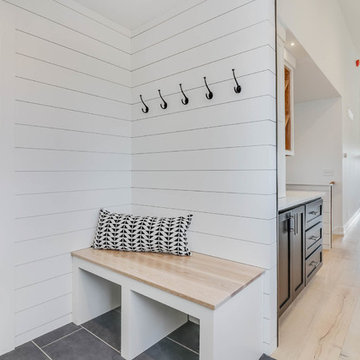
Inspiration for a mid-sized farmhouse porcelain tile and gray floor hallway remodel in Grand Rapids with white walls
Find the right local pro for your project
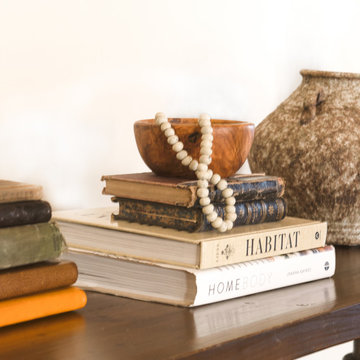
Inspiration for a timeless dark wood floor and brown floor hallway remodel in Other with white walls
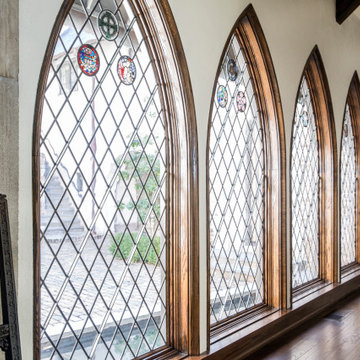
Old-World Charm in Alabama
Private Residence / Mountain Brook, Alabama
Architect: Jeffrey Dungan
Builder: Bradford Residential Building Company
E. F. San Juan created and supplied stair parts, exterior beams, brackets, rafters, paneling, and exterior moulding for this residence in the charming community of Mountain Brook, Alabama.
Challenges:
The most significant challenge on this project was the curved stair system just inside the main entrance. Its unique starting newel also served as a lamppost that bathes the foyer in a warm, welcoming light. Each piece of millwork supplied for this stunning residence needed to reflect the Old English village–inspired town while upholding modern standards of excellence.
Solution:
We worked with our stair parts partner, Oak Pointe, to build the white oak newel components for the main stairway, then we customized them further by hand at the E. F. San Juan plant. The details include a Gothic relief and the tapered radius section of the newel’s upper half. The result is truly beautiful and serves as the focal point of this old-world stair system. Evoking a feeling of historic charm, the millwork throughout this residence adds those characterizing elements that make all the difference in custom luxury homes.
---
Photography courtesy of Bradford Residential Building Company
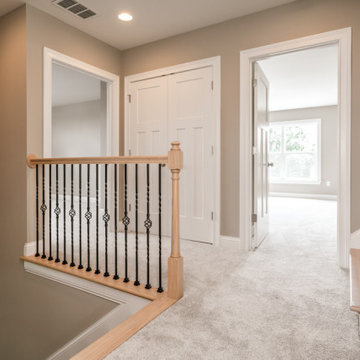
Inspiration for a contemporary carpeted and beige floor hallway remodel in Louisville
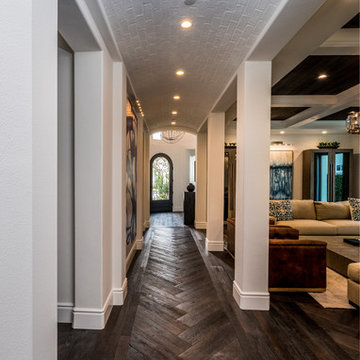
Inspiration for a mid-sized mediterranean dark wood floor and brown floor hallway remodel in Orange County with white walls
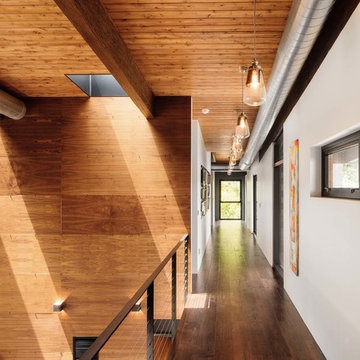
Alexander Denmarsh
Large minimalist dark wood floor and brown floor hallway photo in Other with multicolored walls
Large minimalist dark wood floor and brown floor hallway photo in Other with multicolored walls
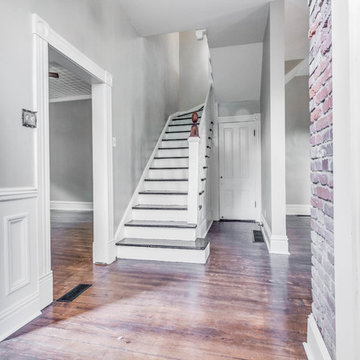
1Remodel St Louis
Large elegant dark wood floor and brown floor hallway photo in St Louis with gray walls
Large elegant dark wood floor and brown floor hallway photo in St Louis with gray walls
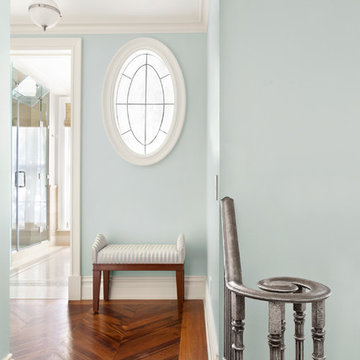
Linda Hall
Small elegant medium tone wood floor hallway photo in New York with blue walls
Small elegant medium tone wood floor hallway photo in New York with blue walls
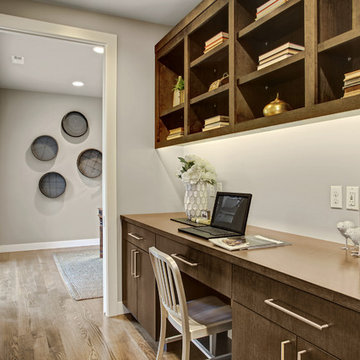
Soundview Photography
Inspiration for a contemporary medium tone wood floor hallway remodel in Seattle with beige walls
Inspiration for a contemporary medium tone wood floor hallway remodel in Seattle with beige walls
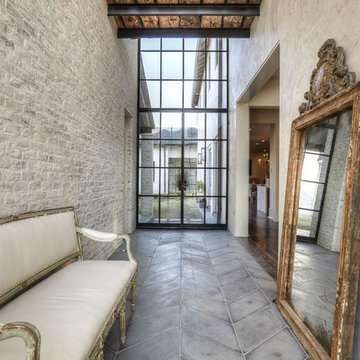
Brickmoon Design Residential Architecture
Hallway - small transitional dark wood floor and gray floor hallway idea in Houston with white walls
Hallway - small transitional dark wood floor and gray floor hallway idea in Houston with white walls
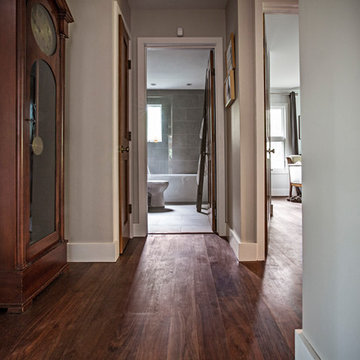
The warmth and beauty of Hillary's New Jersey home was unmistakably amplified by the installation of the black walnut flooring that she purchased from Keystone Vintage Lumber. This salvaged material was cut into random plank widths of up to 8" for delivery in the fall of 2011.
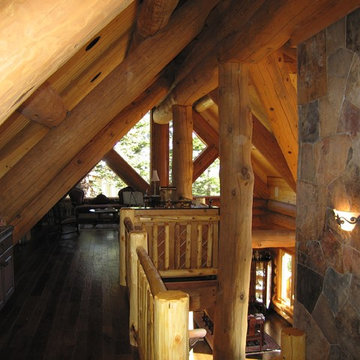
top of stairs across loft to home office
bill hammers
Hallway - traditional hallway idea in San Francisco
Hallway - traditional hallway idea in San Francisco
Hallway Ideas
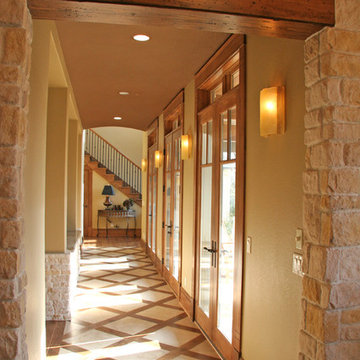
Craftsman Builders, Inc.
Example of an arts and crafts hallway design in Other
Example of an arts and crafts hallway design in Other
600







