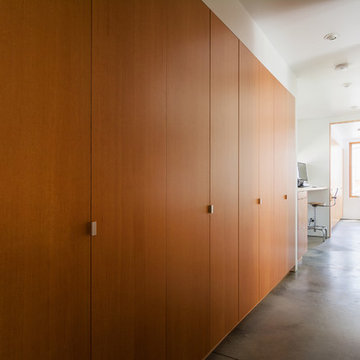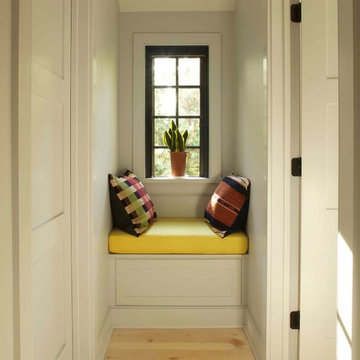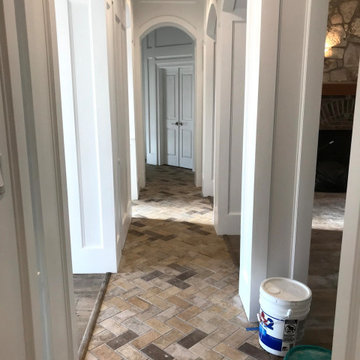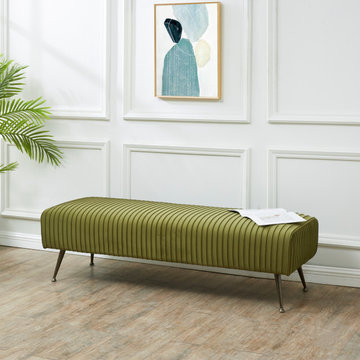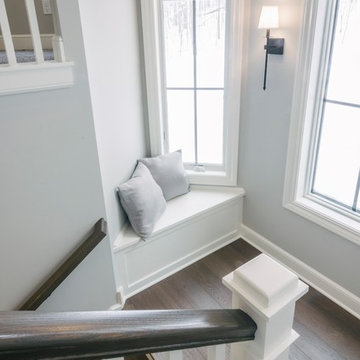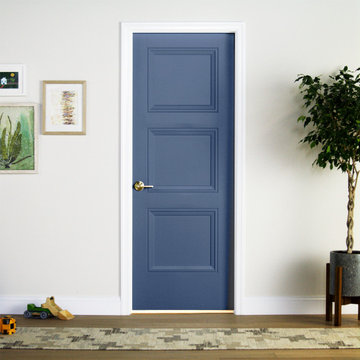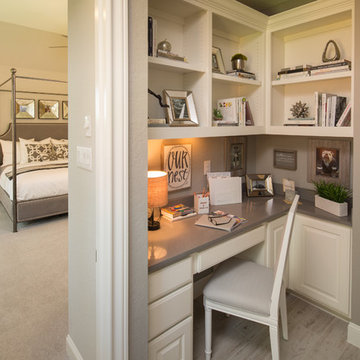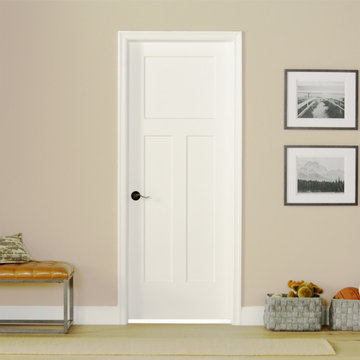Hallway Ideas
Refine by:
Budget
Sort by:Popular Today
1741 - 1760 of 310,901 photos
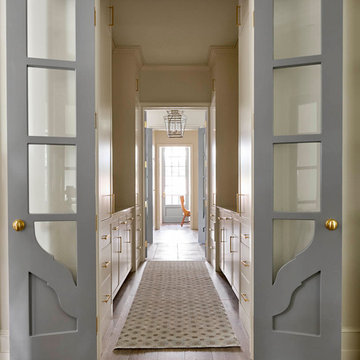
Example of a mid-sized transitional medium tone wood floor hallway design in Dallas with white walls
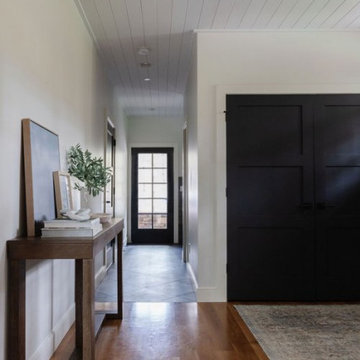
When our clients approached us about this project, they had a large vacant lot and a set of architectural plans in hand, and they needed our help to envision the interior of their dream home. As a busy family with young kids, they relied on KMI to help identify a design style that suited both of them and served their family's needs and lifestyle. One of the biggest challenges of the project was finding ways to blend their varying aesthetic desires, striking just the right balance between bright and cheery and rustic and moody. We also helped develop the exterior color scheme and material selections to ensure the interior and exterior of the home were cohesive and spoke to each other. With this project being a new build, there was not a square inch of the interior that KMI didn't touch.
In our material selections throughout the home, we sought to draw on the surrounding nature as an inspiration. The home is situated on a large lot with many large pine trees towering above. The goal was to bring some natural elements inside and make the house feel like it fits in its rustic setting. It was also a goal to create a home that felt inviting, warm, and durable enough to withstand all the life a busy family would throw at it. Slate tile floors, quartz countertops made to look like cement, rustic wood accent walls, and ceramic tiles in earthy tones are a few of the ways this was achieved.
There are so many things to love about this home, but we're especially proud of the way it all came together. The mix of materials, like iron, stone, and wood, helps give the home character and depth and adds warmth to some high-contrast black and white designs throughout the home. Anytime we do something truly unique and custom for a client, we also get a bit giddy, and the light fixture above the dining room table is a perfect example of that. A labor of love and the collaboration of design ideas between our client and us produced the one-of-a-kind fixture that perfectly fits this home. Bringing our client's dreams and visions to life is what we love most about being designers, and this project allowed us to do just that.
---
Project designed by interior design studio Kimberlee Marie Interiors. They serve the Seattle metro area including Seattle, Bellevue, Kirkland, Medina, Clyde Hill, and Hunts Point.
For more about Kimberlee Marie Interiors, see here: https://www.kimberleemarie.com/
To learn more about this project, see here
https://www.kimberleemarie.com/ravensdale-new-build
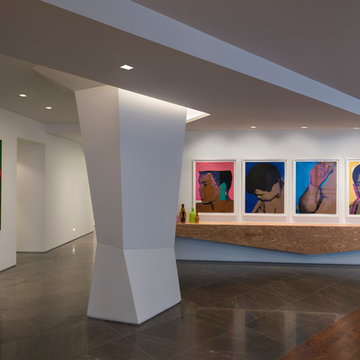
Aurora square edge 3.3 specification grade recessed accent light fixture for plaster or drywall applications. The flush mounted rigid plaster plate, which is finished into the ceiling, maintains a flat finish and defines the Truly Trimless Pure edge aperture. Combined with the Aurora dome and the tilt gear hidden behind the lamp creates a clean internal look. Features hot-aiming and offers a 0-45 degree vertical adjustment and 362 degree horizontal rotation without beam clipping. The AH2 IC, and air-tight, housing is suitable for remodel and new construction installations. The snoot carries the lamp and a soft focus lens, included, with room for two additional accessories, sold separately. 120V magnetic transformer included. Also available in 230V and 277V, with a round aperature, and with a ceramic metal halide lamping option. One 50 watt, 12 volt, IR MR16 lamp, not included. UL, cUL and CE listed for damp locations.
Find the right local pro for your project
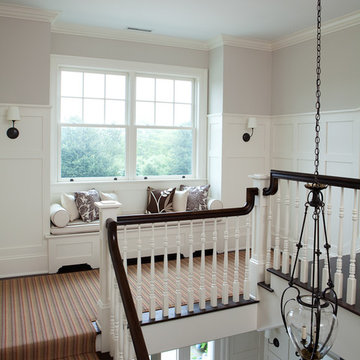
Roger Davies Photography
Inspiration for a huge transitional carpeted hallway remodel in New York with white walls
Inspiration for a huge transitional carpeted hallway remodel in New York with white walls
Reload the page to not see this specific ad anymore
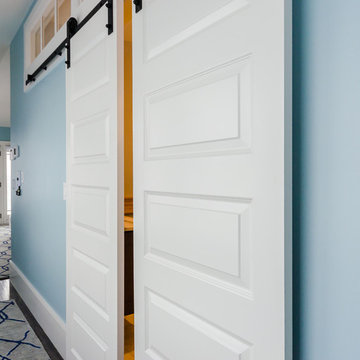
Sliding barn doors
Example of a mid-sized beach style hallway design in Boston with blue walls
Example of a mid-sized beach style hallway design in Boston with blue walls
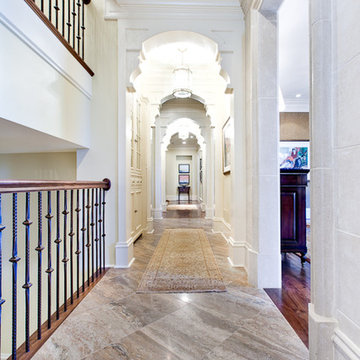
www.venvisio.com
Hallway - huge traditional dark wood floor hallway idea in Atlanta with white walls
Hallway - huge traditional dark wood floor hallway idea in Atlanta with white walls
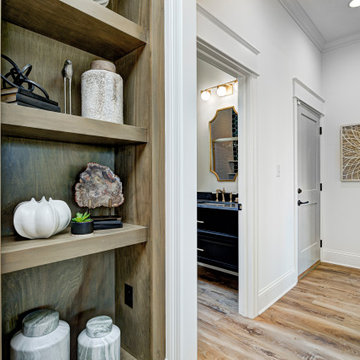
Example of a mid-sized vinyl floor and beige floor hallway design in Indianapolis with white walls
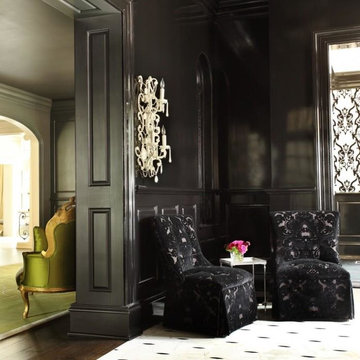
Hallway - mid-sized victorian dark wood floor hallway idea in Nashville with black walls
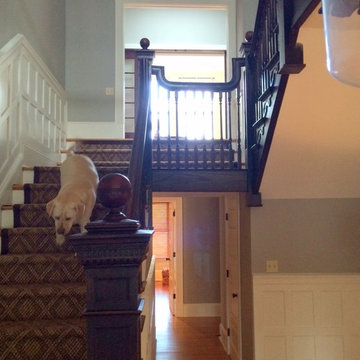
Benjamin Moore Bone Black CW-715
Inspiration for a timeless hallway remodel in Boston with gray walls
Inspiration for a timeless hallway remodel in Boston with gray walls
Reload the page to not see this specific ad anymore
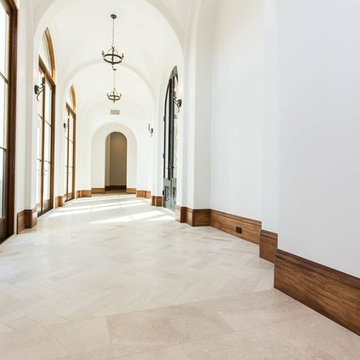
Hallway - large cottage beige floor and limestone floor hallway idea in Los Angeles with white walls
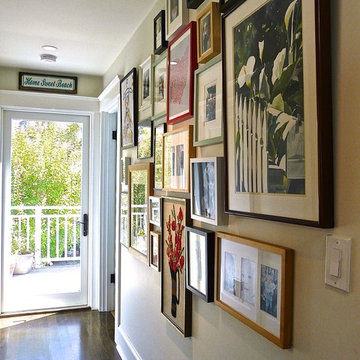
Monica Malone, Prop Styling by Ann Finch
Hallway - small transitional dark wood floor hallway idea in San Francisco with white walls
Hallway - small transitional dark wood floor hallway idea in San Francisco with white walls
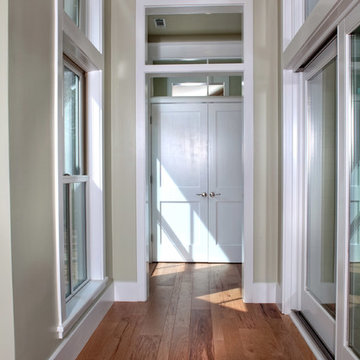
The wall color is Sherwin Williams “Ancient Marble.” The floors are engineered hickory.
John McManus
Hallway - mid-sized transitional medium tone wood floor hallway idea in Atlanta
Hallway - mid-sized transitional medium tone wood floor hallway idea in Atlanta
Hallway Ideas
Reload the page to not see this specific ad anymore
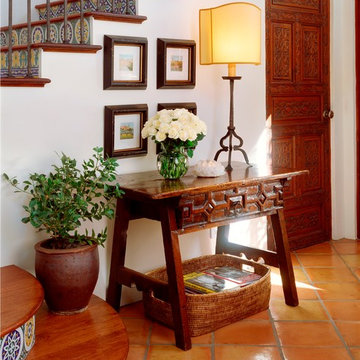
Tuscan terra-cotta tile and orange floor hallway photo in Phoenix with white walls
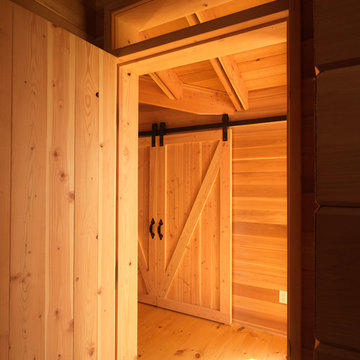
Barn door cleverly conceals a laundry room.
Example of a mountain style medium tone wood floor hallway design in Burlington
Example of a mountain style medium tone wood floor hallway design in Burlington
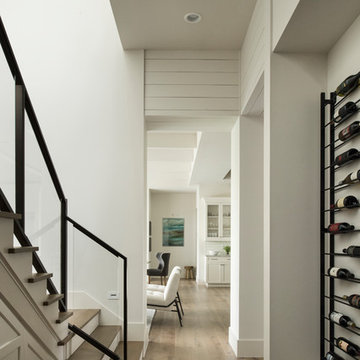
Stephen Allen Photography
Hallway - transitional brown floor hallway idea in Orlando with white walls
Hallway - transitional brown floor hallway idea in Orlando with white walls
88






