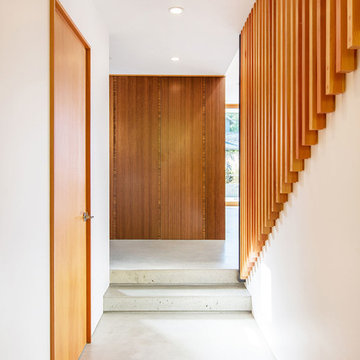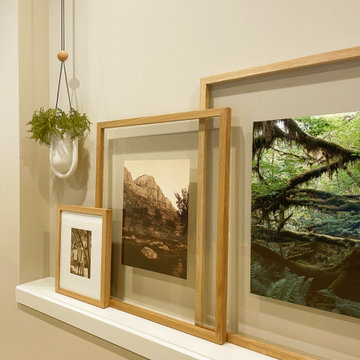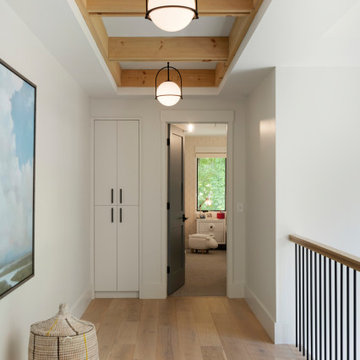Hallway Ideas
Refine by:
Budget
Sort by:Popular Today
1901 - 1920 of 310,919 photos
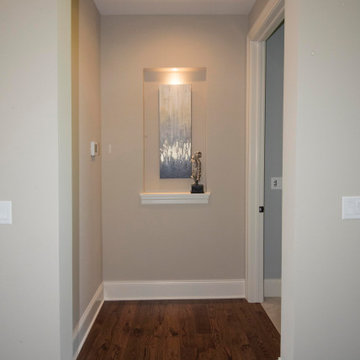
Hallway to master suite
Hallway - mid-sized transitional medium tone wood floor and brown floor hallway idea in Milwaukee with beige walls
Hallway - mid-sized transitional medium tone wood floor and brown floor hallway idea in Milwaukee with beige walls
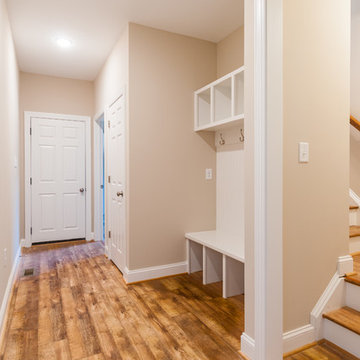
Inspiration for a mid-sized craftsman dark wood floor and brown floor hallway remodel in Richmond with beige walls
Find the right local pro for your project
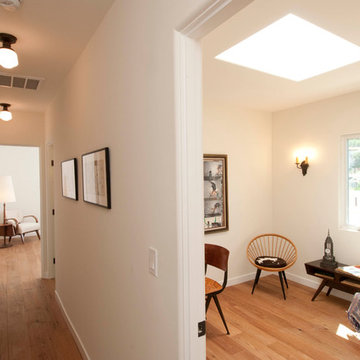
A total gut-to-the-studs and rebuild within the shell of a vintage 1931 Spanish bungalow in the Echo Park neighborhood of Los Angeles by Tim Braseth of ArtCraft Homes. Every space was reconfigured and the floorplan flipped to accommodate 3 bedrooms and 2 bathrooms, a dining room and expansive kitchen which opens out to a full backyard patio and deck with views of the L.A. skyline. Remodel by ArtCraft Homes. Staging by ArtCraft Collection. Photography by Larry Underhill.
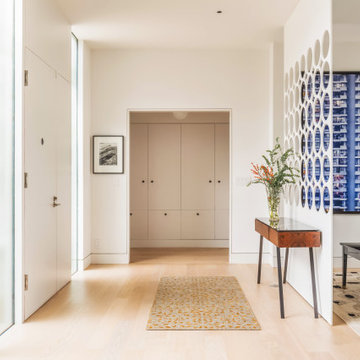
Front Entry hall with custom CNC-milled screen
1950s hallway photo in Los Angeles
1950s hallway photo in Los Angeles
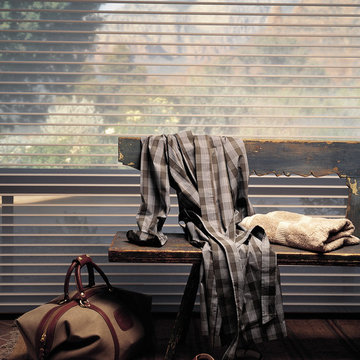
Hunter Douglas Entryway And Hallway Ideas
Hunter Douglas Silhouette® Window Shadings with EasyRise™ Cord Loop
Operating Systems: EasyRise Cord Loop
Room: Other
Room Styles: Rustic, Casual
Available from Accent Window Fashions LLC
Hunter Douglas Showcase Priority Dealer
Hunter Douglas Certified Installer
#Hunter_Douglas #Silhouette #Window_Shadings #EasyRise #Cord_Loop #Hunter_Douglas_Entryway_Ideas #Hunter_Douglas_Hallway_Ideas #Rustic #Casual #Window_Treatments #HunterDouglas #Accent_Window_Fashions
Copyright 2001-2013 Hunter Douglas, Inc. All rights reserved.
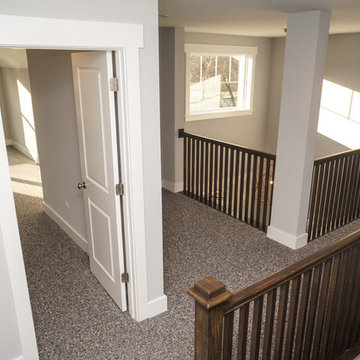
DJK Custom Homes
Inspiration for a large craftsman carpeted hallway remodel in Chicago with gray walls
Inspiration for a large craftsman carpeted hallway remodel in Chicago with gray walls
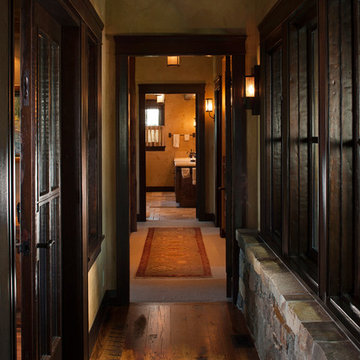
Rocky Mountain Log Homes
Hallway - mid-sized rustic dark wood floor and brown floor hallway idea in Other with beige walls
Hallway - mid-sized rustic dark wood floor and brown floor hallway idea in Other with beige walls
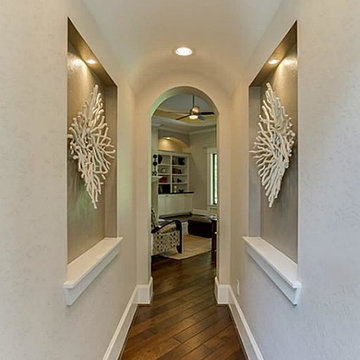
Mid-sized arts and crafts medium tone wood floor hallway photo in Houston with beige walls
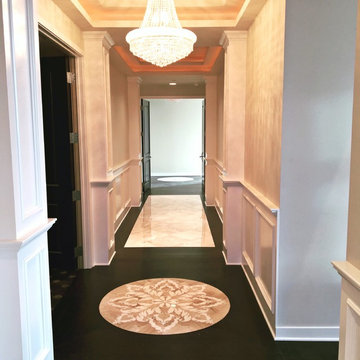
We appreciate the way they incorporated a combination of tile and wood floors, a custom ceiling, and millwork & molding throughout. We can't decide if we'd make this a gallery wall or leave it exactly the way it is. Either way, we love it.
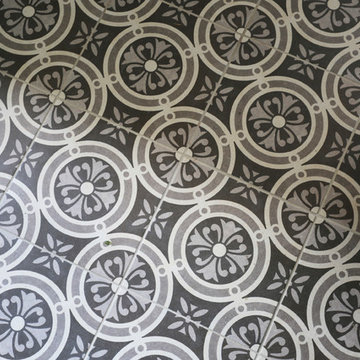
Kitchen Design by Deb Bayless, Design For Keeps, Napa, CA; photos by Mike Kaskel
Arts and crafts hallway photo in San Francisco
Arts and crafts hallway photo in San Francisco
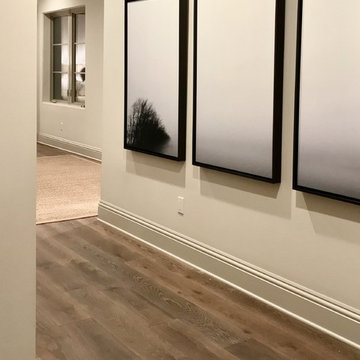
This family hails from Tennessee and recently bought a home in sunny Tampa Bay! They bought this modern home, furniture included – and were looking to make the spaces speak to them. We rearranged the entire house and added new pieces meant to incorporate that warm, eclectic charm! To see the BEFORE photos, click here: http://bit.ly/farmtotampa
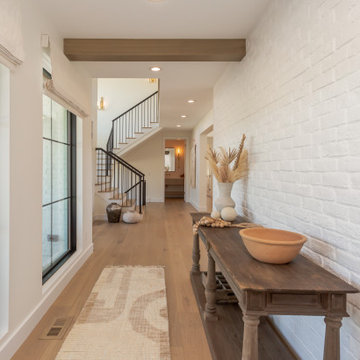
Sponsored
PERRYSBURG, OH
Studio M Design Co
We believe that great design should be accessible to everyone
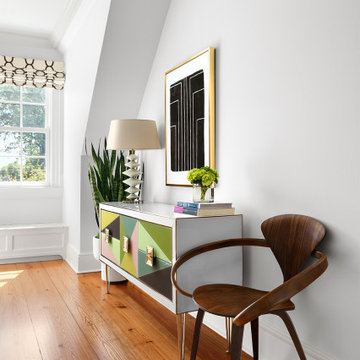
Modern 2nd Floor Hallway
Small minimalist medium tone wood floor hallway photo in New York with white walls
Small minimalist medium tone wood floor hallway photo in New York with white walls
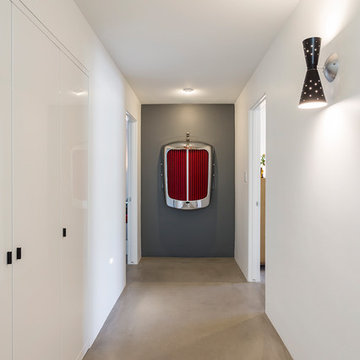
Hall to bedrooms.
Rick Brazil Photography
Hallway - 1950s concrete floor and gray floor hallway idea in Phoenix with gray walls
Hallway - 1950s concrete floor and gray floor hallway idea in Phoenix with gray walls
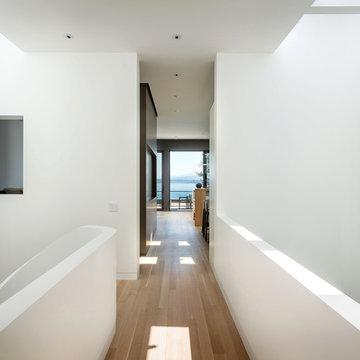
The main living level includes a large kitchen, dining, and living space, connected to two home offices by way of a bridge that extends across the double height entry. This bridge area acts as a gallery of light, allowing filtered light through the skylights above and down to the entry on the ground level.
Photographer: Aaron Leitz
Hallway Ideas
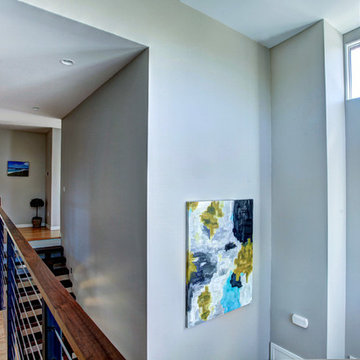
Photos by Kaity
Interiors by Ashley Cole Design
Architecture by David Maxam
Mid-sized trendy bamboo floor hallway photo in Grand Rapids with gray walls
Mid-sized trendy bamboo floor hallway photo in Grand Rapids with gray walls
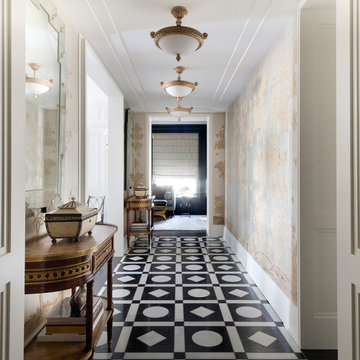
Example of a large ornate porcelain tile and multicolored floor hallway design in Chicago
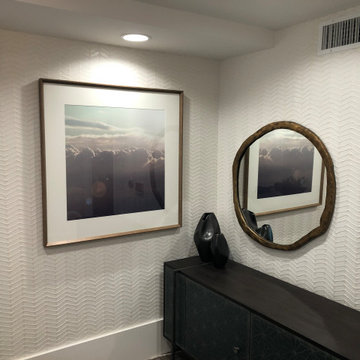
Donghia Weitzner Ives Bone Handmade Panels
Trendy wallpaper hallway photo in Orange County
Trendy wallpaper hallway photo in Orange County
96






