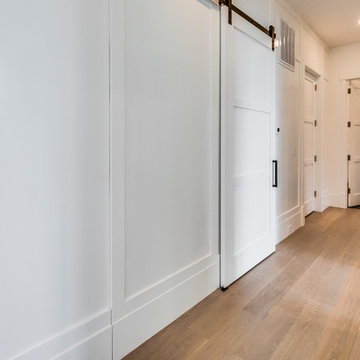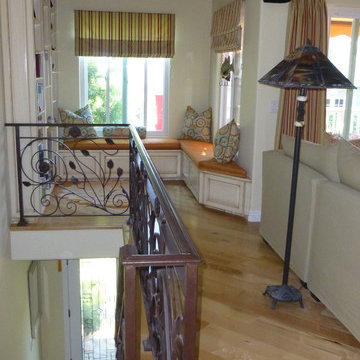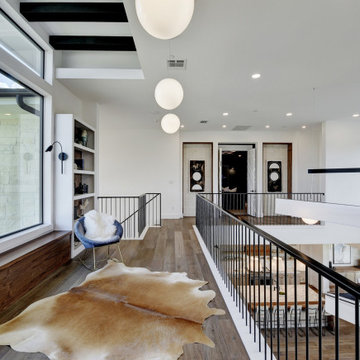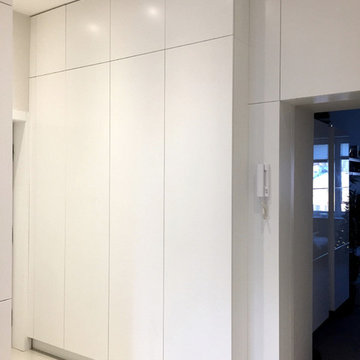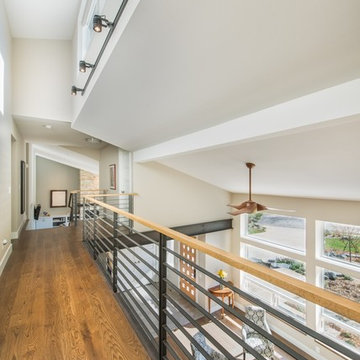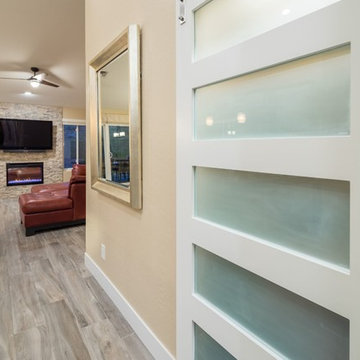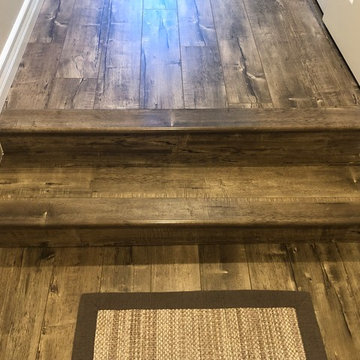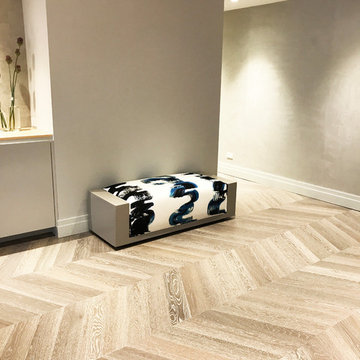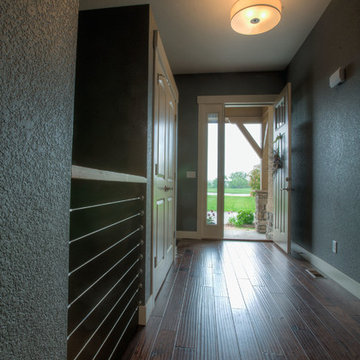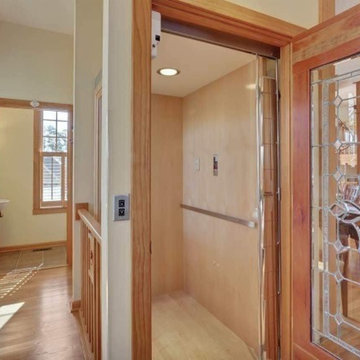Hallway Ideas
Refine by:
Budget
Sort by:Popular Today
52941 - 52960 of 311,092 photos
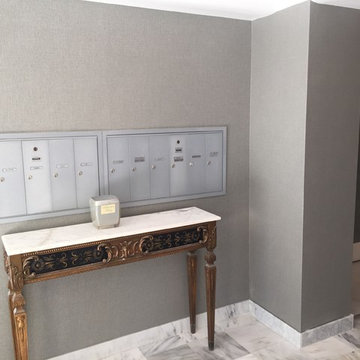
D&L WALL DESIGN $ 1,300
Example of a minimalist hallway design in Miami
Example of a minimalist hallway design in Miami
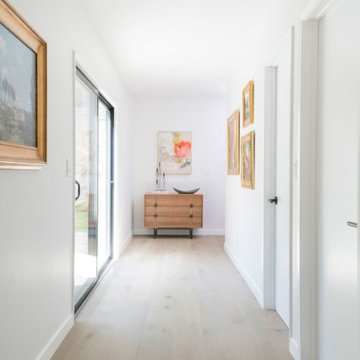
Metal and wood accents, printed wallpaper, statement chandeliers, and modern furniture — this transitional style LA home is replete with unique design.
---
Project designed by Vienna interior design studio Amy Peltier Interior Design & Home. They serve Mclean, Vienna, Bethesda, DC, Potomac, Great Falls, Chevy Chase, Rockville, Oakton, Alexandria, and the surrounding area.
For more about Amy Peltier Interior Design & Home, click here: https://peltierinteriors.com/
To learn more about this project, click here:
https://peltierinteriors.com/portfolio/la-canada-family-home/
Find the right local pro for your project
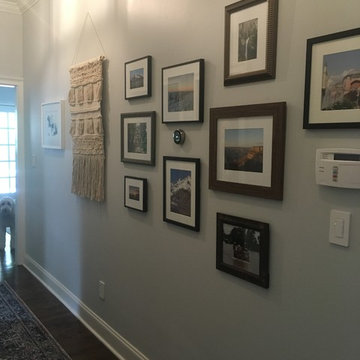
Gallery wall is a great way to display travel pictures. Have an electrical panel box in the middle of the wall? No problem, cover it with a tapestry wall hanging.
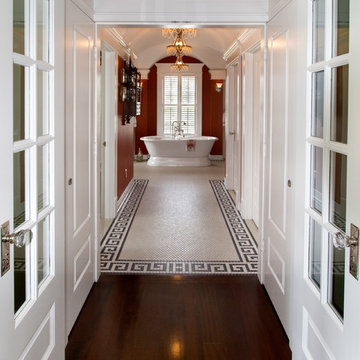
Transitional dark wood floor and brown floor hallway photo in Orlando with white walls
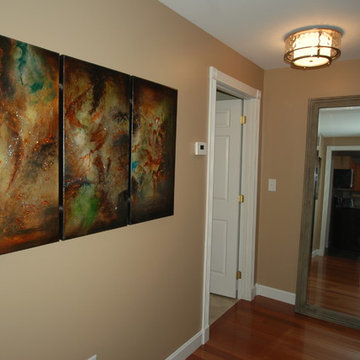
Neutral taupe hallway walls are livened up with an abstract art collage and oversized floor mirror. Kelly Murphy
Inspiration for a mid-sized transitional medium tone wood floor hallway remodel in Manchester with beige walls
Inspiration for a mid-sized transitional medium tone wood floor hallway remodel in Manchester with beige walls
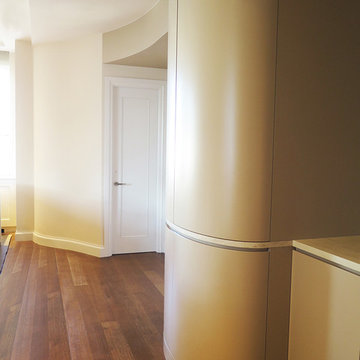
It is always a welcome opportunity to design a home for clients with whom we have enjoyed collaborating in the past. And, fun, too, to create at both ends of the spectrum of our residential work … from the renovation of their traditional French Provincial house in Greenwich, Connecticut, to gutting their Park Avenue apartment that has emerged as the epitome of elegant contemporary design.
Morpurgo Architects’ renovation of this 2,000 sf coop, with confining areas, has led to a flowing series of spaces that includes an open living/dining area, two bedroom suites, each with an en-suite bathroom, a library/guest room and bathroom, a powder room, and an eat-in kitchen.
Our clients’ new home is distinguished by high ceilings and recessed LED lighting, immediately apparent in the entry, with its striking oval, light cove, which leads to a large gathering space, punctuated by hidden light sources and curved, sculptural cabinetry designed by our firm.
Photography by Ann Ginsburgh Hofkin, featured in our images of this apartment, can be viewed at www.aghofkin.com
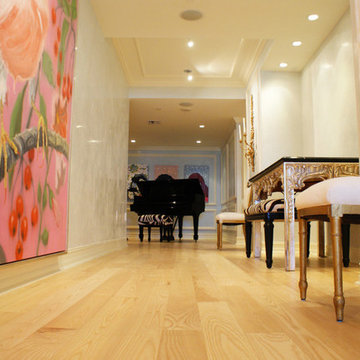
Sponsored
Columbus, OH

Authorized Dealer
Traditional Hardwood Floors LLC
Your Industry Leading Flooring Refinishers & Installers in Columbus
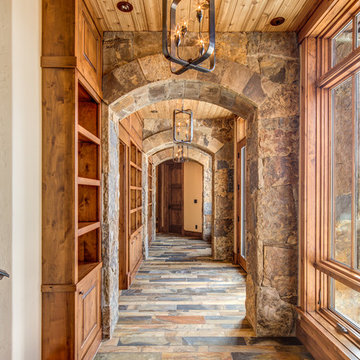
Example of a large mountain style slate floor hallway design in Denver with brown walls
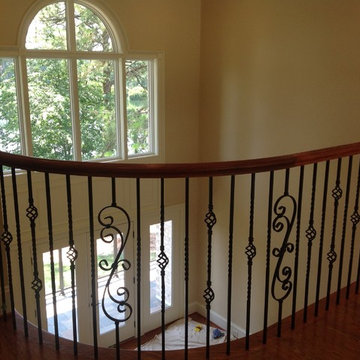
THIS WAS A PLAN DESIGN & INTERIOR DESIGN PROJECT. The Aiken Hunt is a perfect home for a family with many family members. This home was designed for a family who has out of town guests often, and they needed a lot of space to spread out when everyone comes to town for holidays and gatherings. This home meets the demand.
An open concept in the informal areas allows the family to be together when they want to, and separated formal rooms handle the task of formality when entertaining as such. Two Bedroom Suites with private baths, and one addition bedroom with hall bath access and a private Study (plus additional Bonus Room space) are on the second floor. The first floor accommodates a Two Story Foyer, Two Story Living Room, high ceiling Family Room, elaborate Kitchen with eat-in Informal Dining Space, Formal Dining, large Walk-in Closet in the Foyer, Laundry Room, 2 staircases, Master Suite with Sitting Area and a luxury Master Bathroom are all spacious yet, do not waste space. A great house all around.
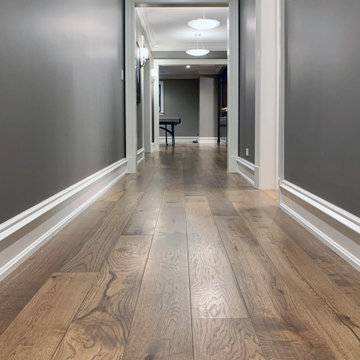
This relaxing basement perfectly blends traditional design with modern elements. The seating area is comfortable yet elegant. The wide-plank floor further enlarges the space. Floor: 7” wide-plank Vintage French Oak | Rustic Character | Dutch-Haus Collection smooth face | nano bevel edge | color Sacramento | Satin Hardwax Oil. For more information please email us at: sales@signaturehardwoods.com
Hallway Ideas
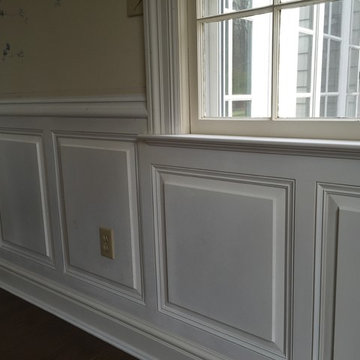
Hallway - craftsman dark wood floor hallway idea in New York with beige walls
2648






