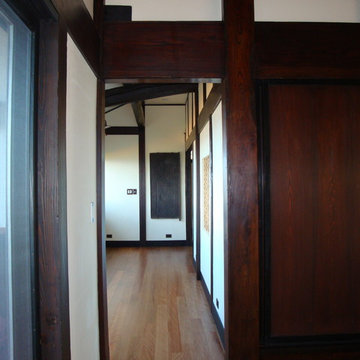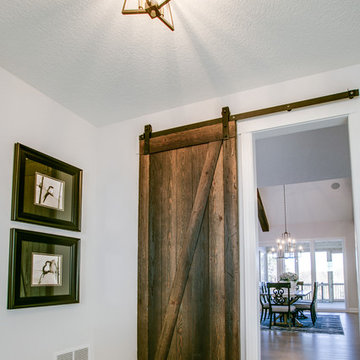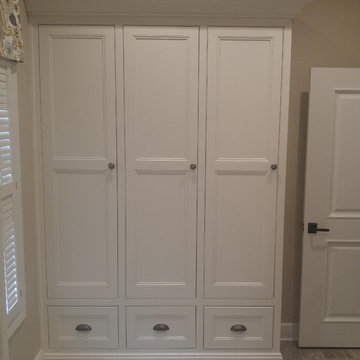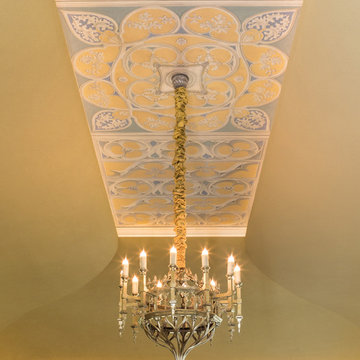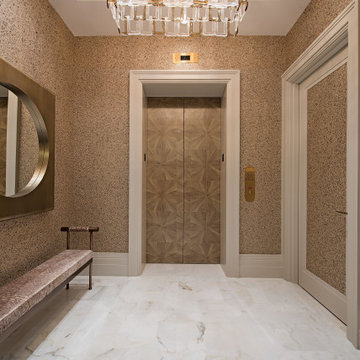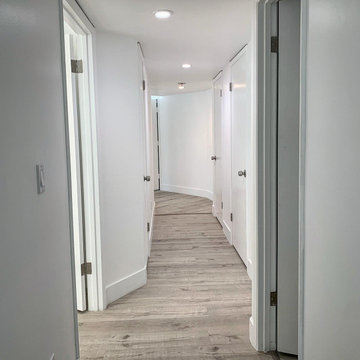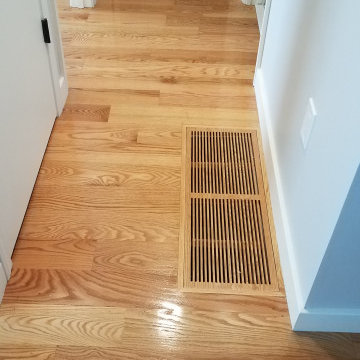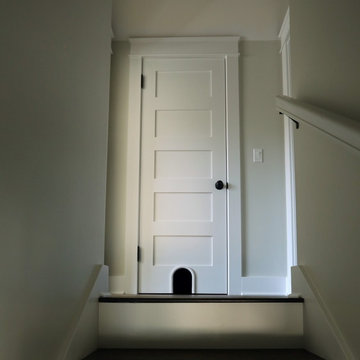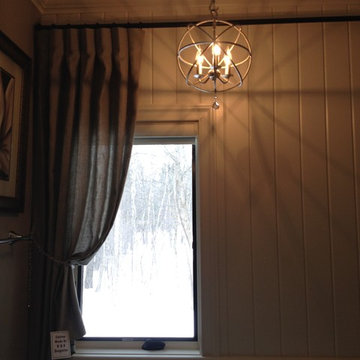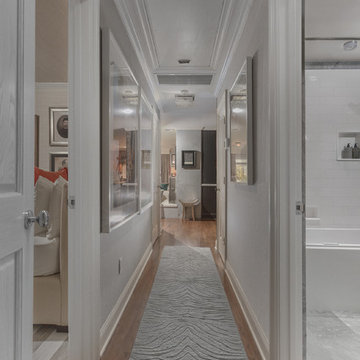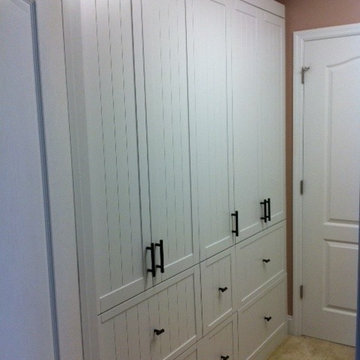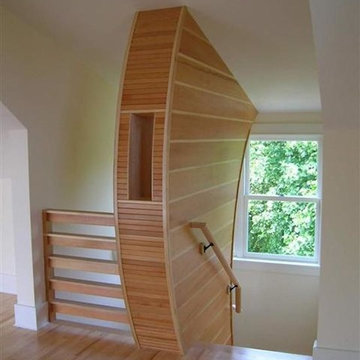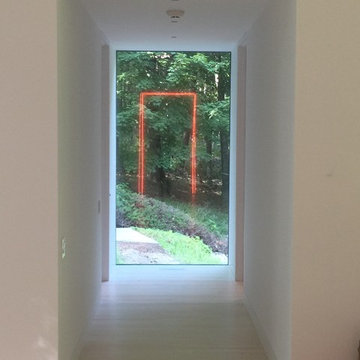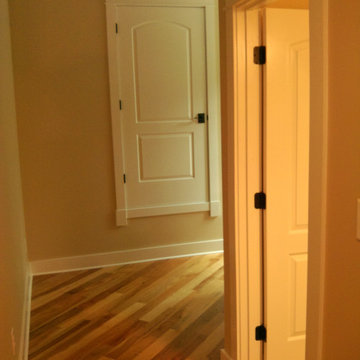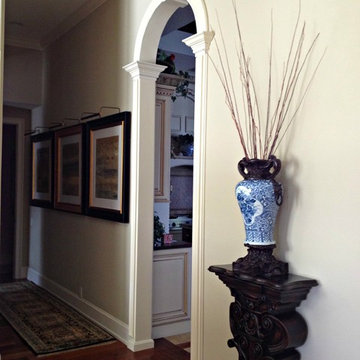Hallway Ideas
Refine by:
Budget
Sort by:Popular Today
26061 - 26080 of 310,707 photos
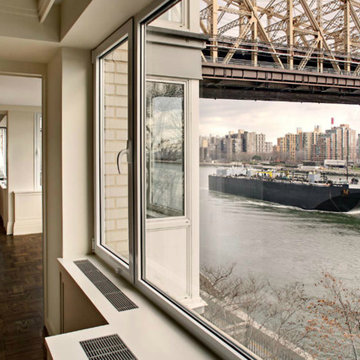
© Wing Wong
The goal for this pied-a-terre was to keep an open and light ambiance, reminiscent of a being on a ship. To create better eye line views of the East River, new tilt and turn windows were installed. Custom mill work and radiator enclosures were created for this repeat client. Also, the kitchen was opened to the living room.
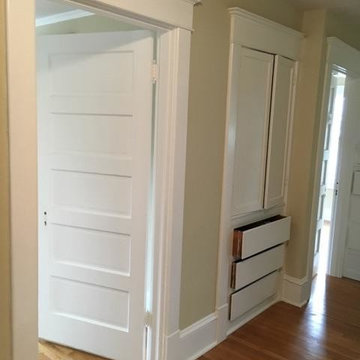
Mid-sized arts and crafts light wood floor hallway photo in Seattle with beige walls
Find the right local pro for your project
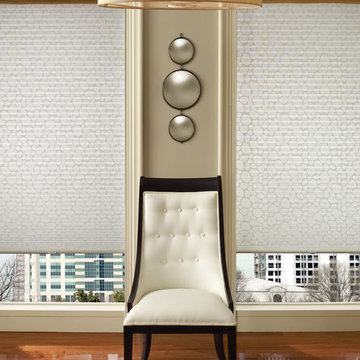
Hunter Douglas Entryway And Hallway Ideas
Hunter Douglas Pleated Shades with LiteRise®
Operating Systems: LiteRise
Room: Other
Room Styles: Formal, Contemporary, Traditional
Available from Accent Window Fashions LLC
Hunter Douglas Showcase Priority Dealer
Hunter Douglas Certified Installer
#Hunter_Douglas #Pleated_Shades #LiteRise #Hunter_Douglas_Entryway_Ideas #Hunter_Douglas_Hallway_Ideas #Formal #Contemporary #Traditional #Window_Treatments #HunterDouglas #Accent_Window_Fashions
Copyright 2001-2013 Hunter Douglas, Inc. All rights reserved.

Sponsored
Sunbury, OH
J.Holderby - Renovations
Franklin County's Leading General Contractors - 2X Best of Houzz!
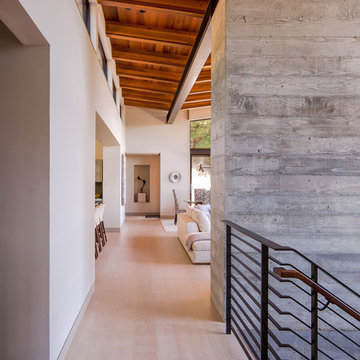
High ceilings following the butterfly roof form are supported on a large exposed steel beam that runs the length of the living and dining rooms. A two-story high concrete wall has the fireplace on the opposite site, and there is hydronic radiant heating under the hardwood floors.
Paul Dyer Photography
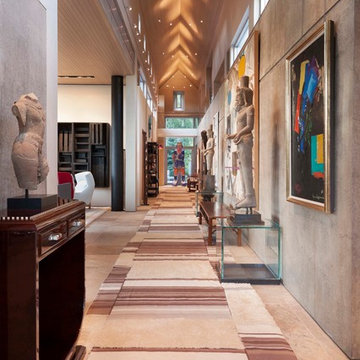
Rutgers Construction
Aspen, CO 81611
Example of a mid-sized minimalist travertine floor and beige floor hallway design in Other with gray walls
Example of a mid-sized minimalist travertine floor and beige floor hallway design in Other with gray walls
Hallway Ideas
1304






