Mid-Sized Bamboo Floor Hallway Ideas
Refine by:
Budget
Sort by:Popular Today
1 - 20 of 117 photos
Item 1 of 3
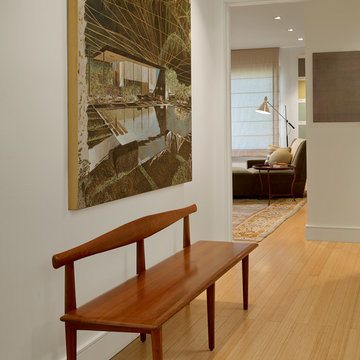
Cesar Rubio
Hulburd Design transformed a 1920s French Provincial-style home to accommodate a family of five with guest quarters. The family frequently entertains and loves to cook. This, along with their extensive modern art collection and Scandinavian aesthetic informed the clean, lively palette.
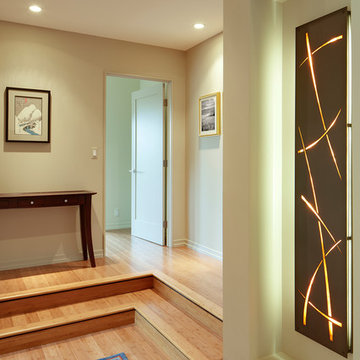
Elevation changes in the floor and wall alcoves make this hall unique. This custom home was designed and built by Meadowlark Design+Build in Ann Arbor, Michigan.
Photography by Dana Hoff Photography
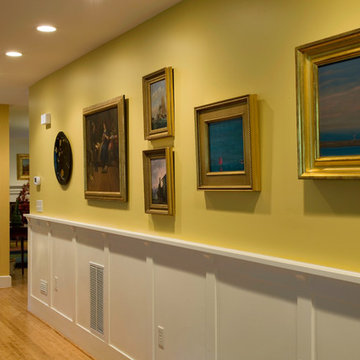
Hallway - mid-sized eclectic bamboo floor hallway idea in Other with yellow walls
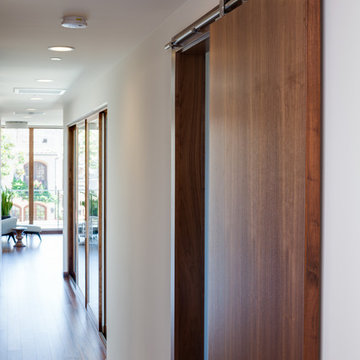
Ken Drake
Inspiration for a mid-sized modern bamboo floor hallway remodel in Orange County with white walls
Inspiration for a mid-sized modern bamboo floor hallway remodel in Orange County with white walls
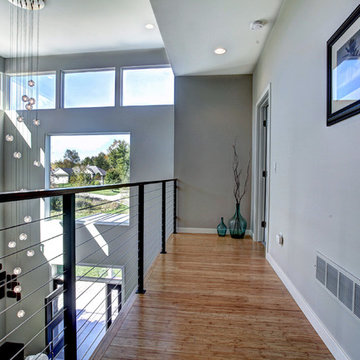
Photos by Kaity
Interiors by Ashley Cole Design
Architecture by David Maxam
Example of a mid-sized trendy bamboo floor hallway design in Grand Rapids with gray walls
Example of a mid-sized trendy bamboo floor hallway design in Grand Rapids with gray walls
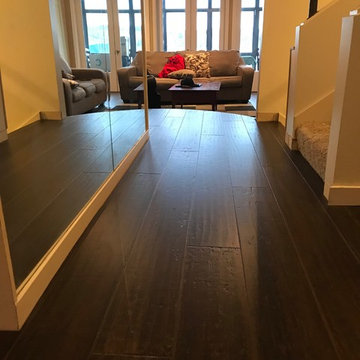
Inspiration for a mid-sized timeless bamboo floor and brown floor hallway remodel in Seattle with beige walls
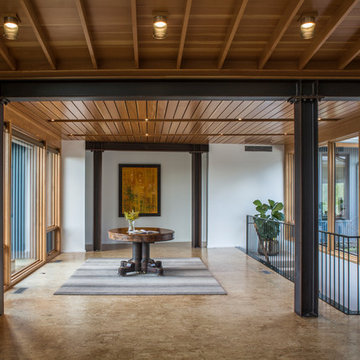
Example of a mid-sized trendy bamboo floor and beige floor hallway design in Other with white walls
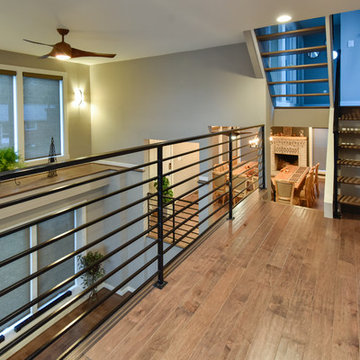
Felicia Evans Photography
Mid-sized minimalist bamboo floor hallway photo in DC Metro with gray walls
Mid-sized minimalist bamboo floor hallway photo in DC Metro with gray walls
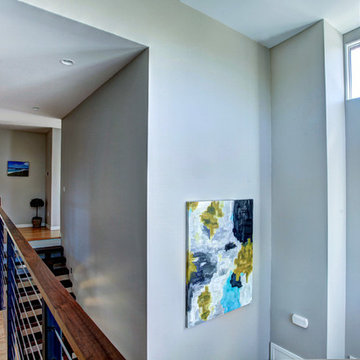
Photos by Kaity
Interiors by Ashley Cole Design
Architecture by David Maxam
Mid-sized trendy bamboo floor hallway photo in Grand Rapids with gray walls
Mid-sized trendy bamboo floor hallway photo in Grand Rapids with gray walls
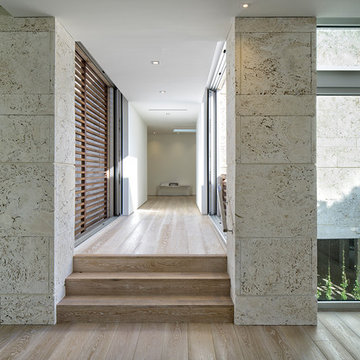
Photography © Claudio Manzoni
Mid-sized beach style bamboo floor and beige floor hallway photo in Miami with beige walls
Mid-sized beach style bamboo floor and beige floor hallway photo in Miami with beige walls
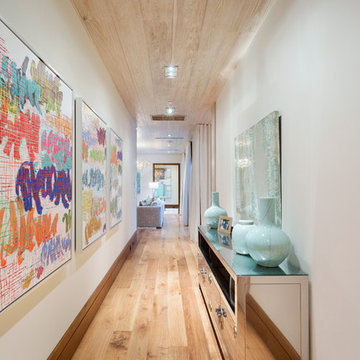
Hallway - mid-sized contemporary bamboo floor hallway idea in Miami with white walls
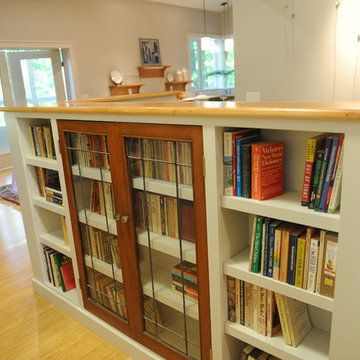
Reuse of 100 year old lead glass cabinet doors in a small hallway space. This 8" deep space, that projects over the open lower level stairwell, creatively blended the charm of vintage glass and contemporary styling.
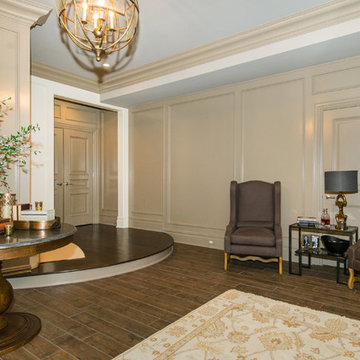
Front Door Photography
Example of a mid-sized classic bamboo floor hallway design in New York with beige walls
Example of a mid-sized classic bamboo floor hallway design in New York with beige walls
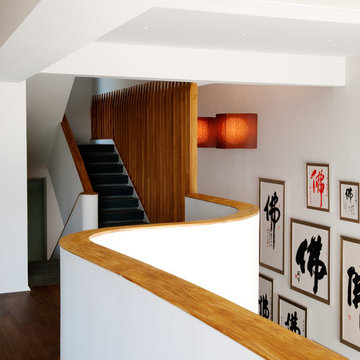
Designed by Blake Civiello. Photos by Philippe Le Berre
Example of a mid-sized trendy bamboo floor hallway design in Los Angeles with white walls
Example of a mid-sized trendy bamboo floor hallway design in Los Angeles with white walls
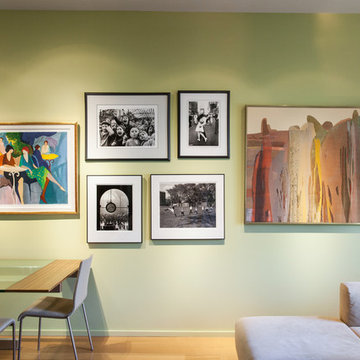
Photos by: Jon Friedrich | www.jonfriedrich.com
Hallway - mid-sized contemporary bamboo floor hallway idea in Philadelphia with green walls
Hallway - mid-sized contemporary bamboo floor hallway idea in Philadelphia with green walls
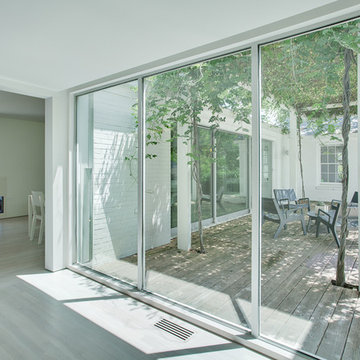
Zac Seewald - Photographer of Architecture and Design
Mid-sized minimalist bamboo floor hallway photo in Austin with white walls
Mid-sized minimalist bamboo floor hallway photo in Austin with white walls
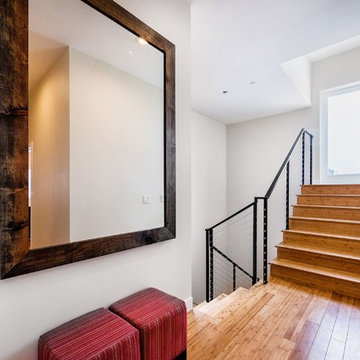
Peterberg Construction, Inc
Hallway - mid-sized contemporary bamboo floor hallway idea in Los Angeles with beige walls
Hallway - mid-sized contemporary bamboo floor hallway idea in Los Angeles with beige walls

Seeking the collective dream of a multigenerational family, this universally designed home responds to the similarities and differences inherent between generations.
Sited on the Southeastern shore of Magician Lake, a sand-bottomed pristine lake in southwestern Michigan, this home responds to the owner’s program by creating levels and wings around a central gathering place where panoramic views are enhanced by the homes diagonal orientation engaging multiple views of the water.
James Yochum
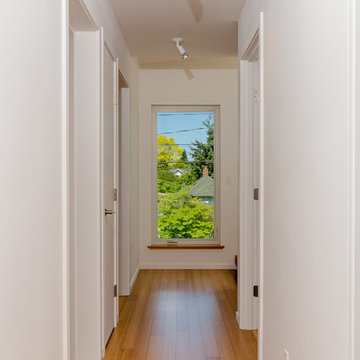
The Phinney Ridge Prefab House is a prefabricated modular home designed by Grouparchitect and built by Method Homes, the modular contractor, and Heartwood Builders, the site contractor. The Home was built offsite in modules that were shipped and assembled onsite in one day for this tight urban lot. The home features sustainable building materials and practices as well as a rooftop deck. For more information on this project, please visit: http://grouparch.com/portfolio_grouparch/phinney-ridge-prefab
Photo credit: Chad Savaikie
Mid-Sized Bamboo Floor Hallway Ideas
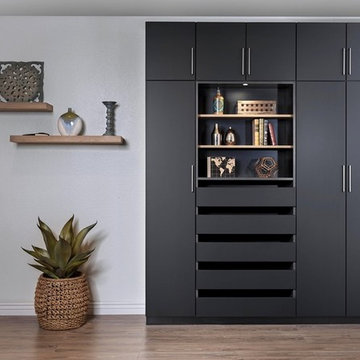
Inspiration for a mid-sized contemporary bamboo floor and brown floor hallway remodel in Salt Lake City with gray walls
1





