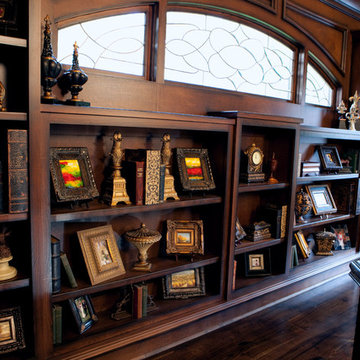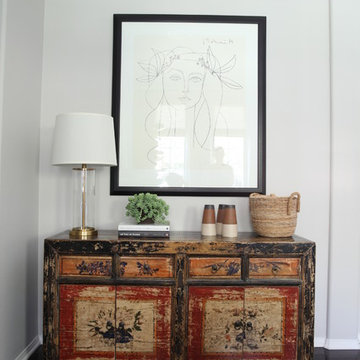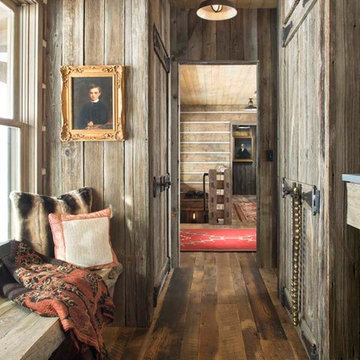Mid-Sized Dark Wood Floor Hallway Ideas
Refine by:
Budget
Sort by:Popular Today
1 - 20 of 4,884 photos
Item 1 of 3
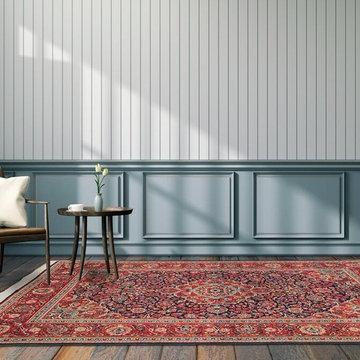
Example of a mid-sized transitional dark wood floor and brown floor hallway design in Phoenix with white walls
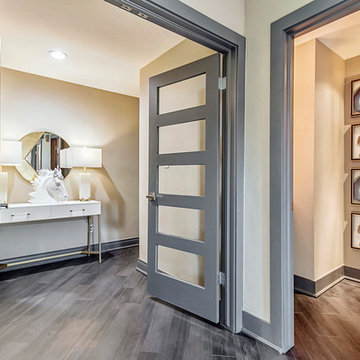
Example of a mid-sized trendy dark wood floor and gray floor hallway design in Oklahoma City with gray walls

Flat Roman Shades with custom fabric finish the decor of this bench seat window area.
Example of a mid-sized trendy dark wood floor and brown floor hallway design in San Diego with white walls
Example of a mid-sized trendy dark wood floor and brown floor hallway design in San Diego with white walls
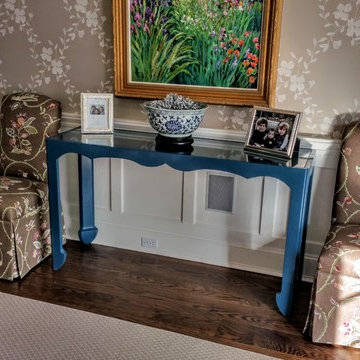
Hallway - mid-sized eclectic dark wood floor and brown floor hallway idea in New York with beige walls
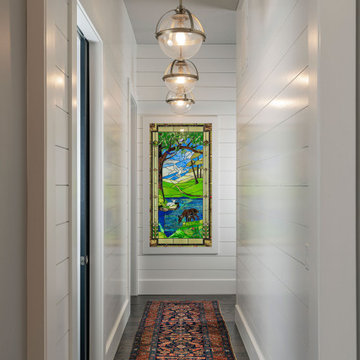
Hallway - mid-sized transitional dark wood floor and brown floor hallway idea in Other with white walls
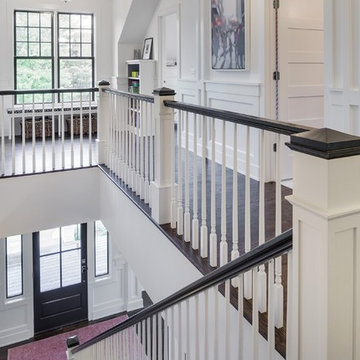
SpaceCrafting Real Estate Photography
Mid-sized transitional dark wood floor hallway photo in Minneapolis with white walls
Mid-sized transitional dark wood floor hallway photo in Minneapolis with white walls
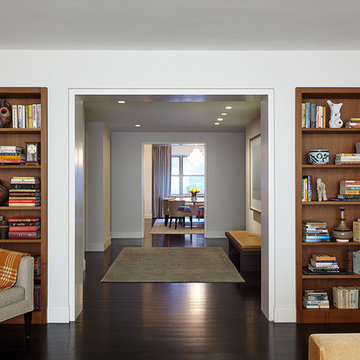
Tom Powel Imaging
Example of a mid-sized trendy dark wood floor and brown floor hallway design in New York with white walls
Example of a mid-sized trendy dark wood floor and brown floor hallway design in New York with white walls
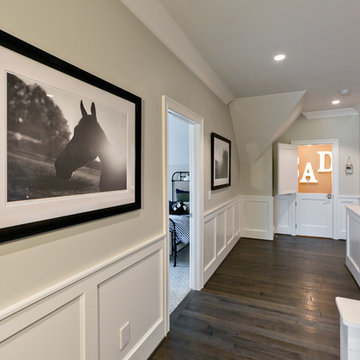
Mid-sized transitional dark wood floor hallway photo in Birmingham with gray walls
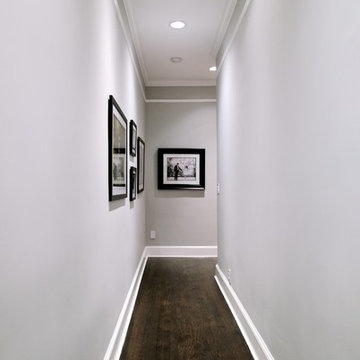
Upper West Side full apartment remodel.
Classic design hallway with white crown molding and gray paint.
Built-in ceiling lighting.
KBR Design & Build
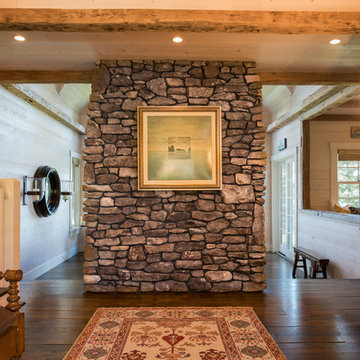
Scott Amundson
Inspiration for a mid-sized rustic dark wood floor hallway remodel in Minneapolis with white walls
Inspiration for a mid-sized rustic dark wood floor hallway remodel in Minneapolis with white walls
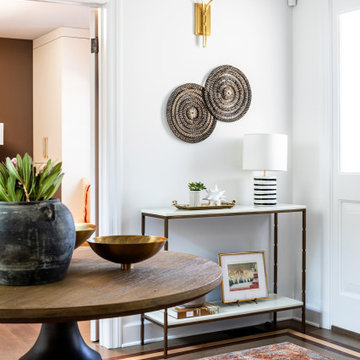
This Altadena home exudes lively, playful energy with bold colors and patterns. Design highlights include brightly patterned and colored rugs, artfully-chosen furnishings, vibrant fabrics, and unexpected accents.
---
Project designed by Courtney Thomas Design in La Cañada. Serving Pasadena, Glendale, Monrovia, San Marino, Sierra Madre, South Pasadena, and Altadena.
For more about Courtney Thomas Design, click here: https://www.courtneythomasdesign.com/
To learn more about this project, click here:
https://www.courtneythomasdesign.com/portfolio/artful-modern-altadena-farmhouse/
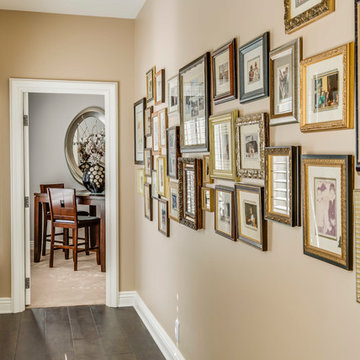
Peter McMenamin
Mid-sized tuscan dark wood floor hallway photo in Los Angeles with beige walls
Mid-sized tuscan dark wood floor hallway photo in Los Angeles with beige walls
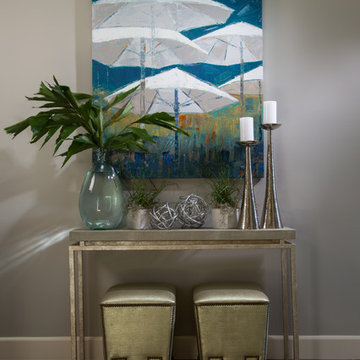
Martin King
Example of a mid-sized transitional dark wood floor and brown floor hallway design in Orange County with beige walls
Example of a mid-sized transitional dark wood floor and brown floor hallway design in Orange County with beige walls
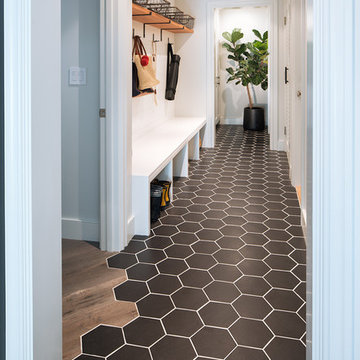
Johnathan Mitchell Photography
Example of a mid-sized transitional dark wood floor and gray floor hallway design in San Francisco with white walls
Example of a mid-sized transitional dark wood floor and gray floor hallway design in San Francisco with white walls
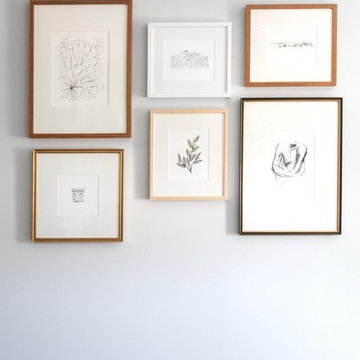
Shop the Look, See the Photo Tour here: https://www.studio-mcgee.com/studioblog/2016/12/2/c68g4qklomkwwjdx0510lb48vkbrcv?rq=Haddonfield
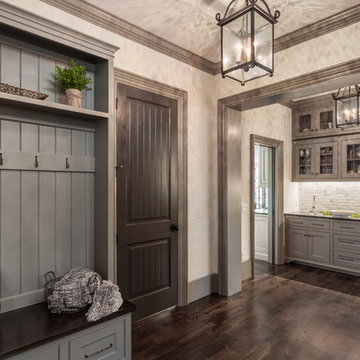
Perched on a knoll atop a lakeside peninsula, this transitional home combines English manor-inspired details with more contemporary design elements. The exterior is constructed from Doggett Mountain stone, tumbled brick and wavy edge siding topped with a slate roof. The front porch with limestone surround leads to quietly luxurious interiors featuring plaster walls and white oak floors, and highlighted by limestone accents and hand-wrought iron lighting.
Mid-Sized Dark Wood Floor Hallway Ideas
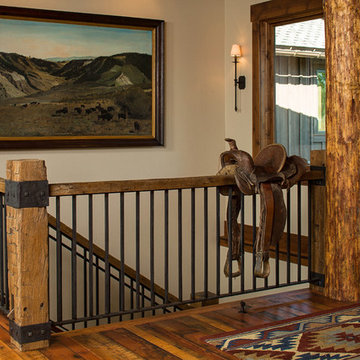
Inspiration for a mid-sized rustic dark wood floor hallway remodel in Other with beige walls
1






