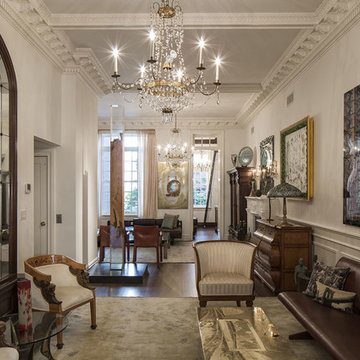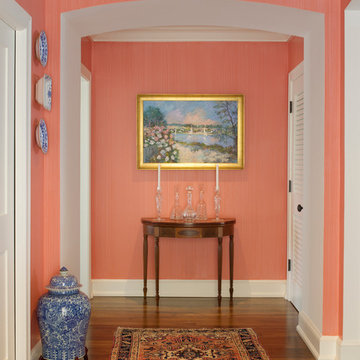Dark Wood Floor Hallway Ideas
Refine by:
Budget
Sort by:Popular Today
141 - 160 of 11,293 photos
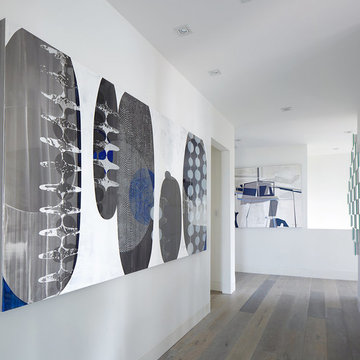
Beach style dark wood floor and gray floor hallway photo in New York with white walls
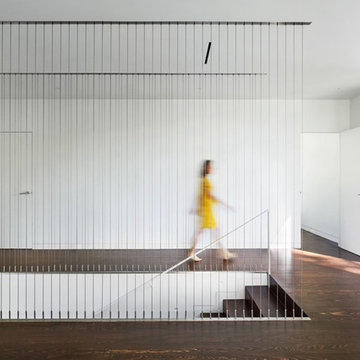
Denise Retallack © 2017
Hallway - modern dark wood floor hallway idea in Other with white walls
Hallway - modern dark wood floor hallway idea in Other with white walls
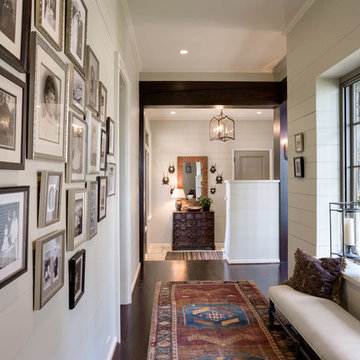
Example of a mid-sized transitional dark wood floor and brown floor hallway design in Charlotte with white walls
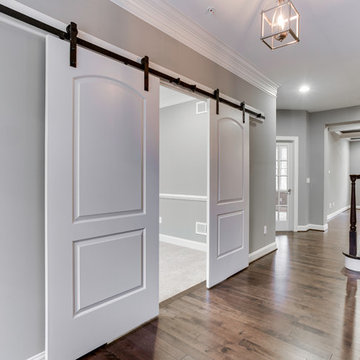
Sliding Barn Style Doors leading off the Foyer.
Mid-sized transitional dark wood floor and brown floor hallway photo in Baltimore with gray walls
Mid-sized transitional dark wood floor and brown floor hallway photo in Baltimore with gray walls
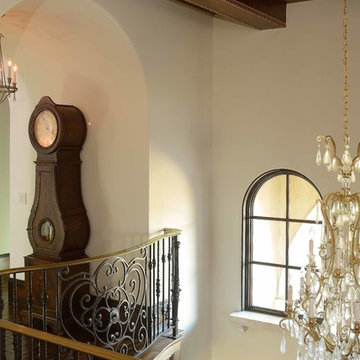
Jim Somerset Photography
Hallway - large mediterranean dark wood floor hallway idea in Charleston with beige walls
Hallway - large mediterranean dark wood floor hallway idea in Charleston with beige walls
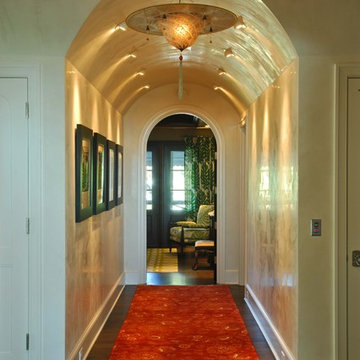
Photo by: Tripp Smith
Hallway - mid-sized eclectic dark wood floor and brown floor hallway idea in Charleston with white walls
Hallway - mid-sized eclectic dark wood floor and brown floor hallway idea in Charleston with white walls
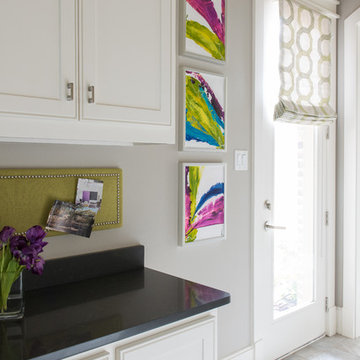
A back hallway becomes an organized space for storage and beauty... all in one. With built in cabinets and a wallpapered wall you can have both!
Inspiration for a large transitional dark wood floor hallway remodel in Dallas with beige walls
Inspiration for a large transitional dark wood floor hallway remodel in Dallas with beige walls
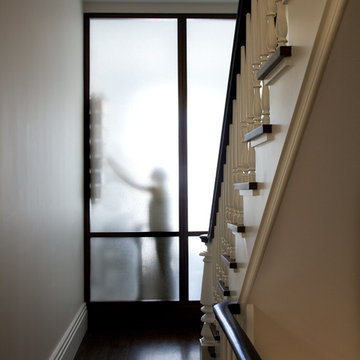
Photos © Hulya Kolabas
Inspiration for a transitional dark wood floor and black floor hallway remodel in New York with beige walls
Inspiration for a transitional dark wood floor and black floor hallway remodel in New York with beige walls
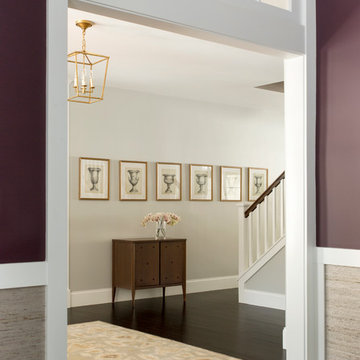
Eric Roth Photography
Inspiration for a mid-sized transitional dark wood floor hallway remodel in Boston with beige walls
Inspiration for a mid-sized transitional dark wood floor hallway remodel in Boston with beige walls
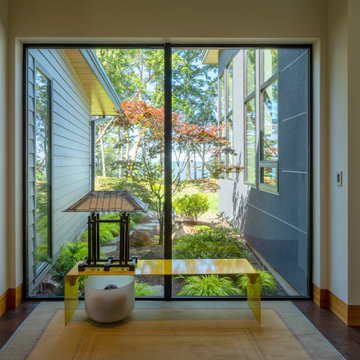
Transition hall from guest wing to main house.
Mid-sized minimalist dark wood floor and brown floor hallway photo in Seattle with white walls
Mid-sized minimalist dark wood floor and brown floor hallway photo in Seattle with white walls
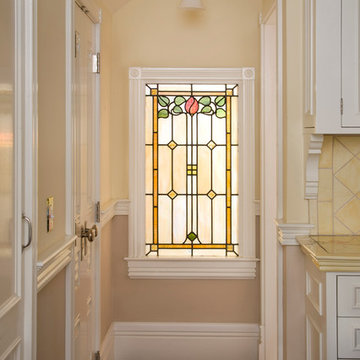
Detail, detail, detail! © Holly Lepere
Inspiration for a timeless dark wood floor hallway remodel in Santa Barbara with beige walls
Inspiration for a timeless dark wood floor hallway remodel in Santa Barbara with beige walls
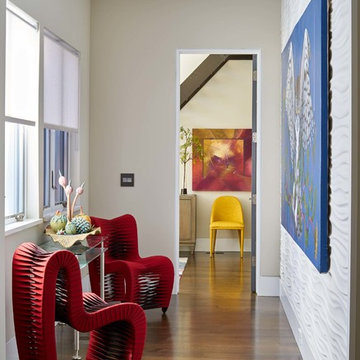
Inspiration for a mid-sized contemporary dark wood floor and brown floor hallway remodel in Denver with white walls
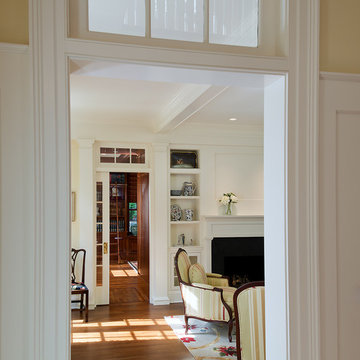
Our client was drawn to the property in Wesley Heights as it was in an established neighborhood of stately homes, on a quiet street with views of park. They wanted a traditional home for their young family with great entertaining spaces that took full advantage of the site.
The site was the challenge. The natural grade of the site was far from traditional. The natural grade at the rear of the property was about thirty feet above the street level. Large mature trees provided shade and needed to be preserved.
The solution was sectional. The first floor level was elevated from the street by 12 feet, with French doors facing the park. We created a courtyard at the first floor level that provide an outdoor entertaining space, with French doors that open the home to the courtyard.. By elevating the first floor level, we were able to allow on-grade parking and a private direct entrance to the lower level pub "Mulligans". An arched passage affords access to the courtyard from a shared driveway with the neighboring homes, while the stone fountain provides a focus.
A sweeping stone stair anchors one of the existing mature trees that was preserved and leads to the elevated rear garden. The second floor master suite opens to a sitting porch at the level of the upper garden, providing the third level of outdoor space that can be used for the children to play.
The home's traditional language is in context with its neighbors, while the design allows each of the three primary levels of the home to relate directly to the outside.
Builder: Peterson & Collins, Inc
Photos © Anice Hoachlander
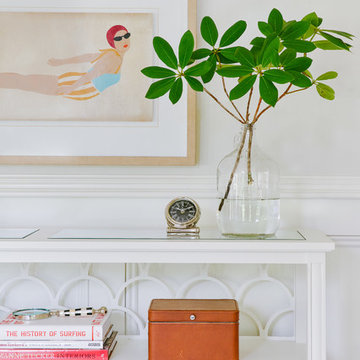
Andrea Pietrangeli http://andrea.media/
Large trendy dark wood floor and brown floor hallway photo in Boston with multicolored walls
Large trendy dark wood floor and brown floor hallway photo in Boston with multicolored walls
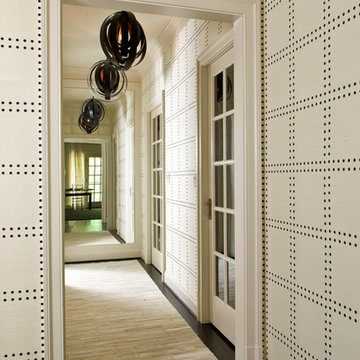
Gordon Beall
Inspiration for a transitional dark wood floor hallway remodel in DC Metro with white walls
Inspiration for a transitional dark wood floor hallway remodel in DC Metro with white walls
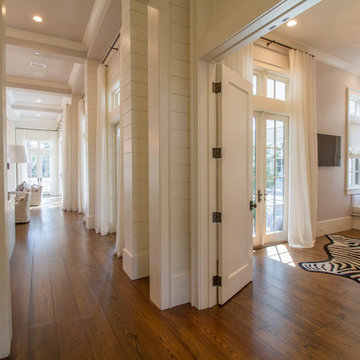
Derek Makekau
Hallway - coastal dark wood floor hallway idea in Miami with white walls
Hallway - coastal dark wood floor hallway idea in Miami with white walls
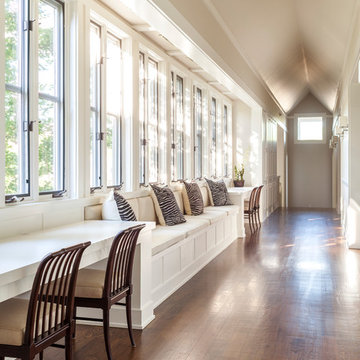
Inspiration for a large timeless dark wood floor hallway remodel in Other with white walls
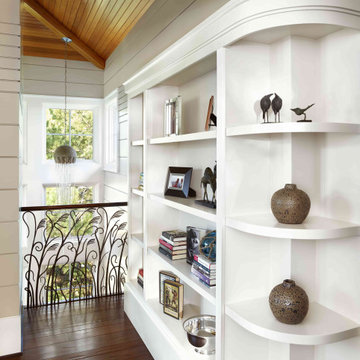
Example of a beach style dark wood floor and wood ceiling hallway design in Charleston with white walls
Dark Wood Floor Hallway Ideas
8






