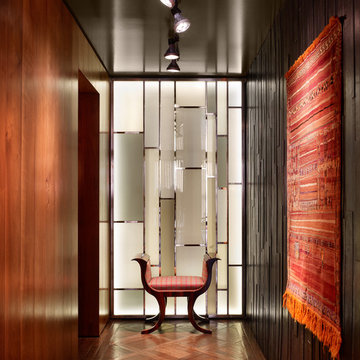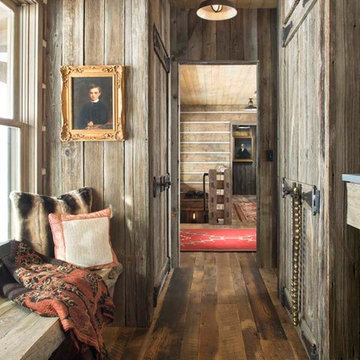Dark Wood Floor Hallway with Brown Walls Ideas
Refine by:
Budget
Sort by:Popular Today
1 - 20 of 292 photos
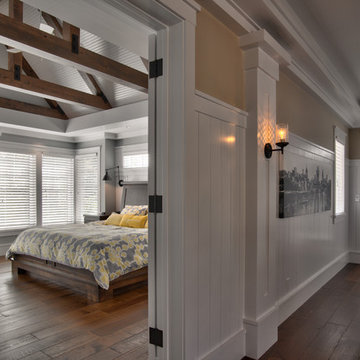
Saari & Forrai
Example of a large country dark wood floor hallway design in Minneapolis with brown walls
Example of a large country dark wood floor hallway design in Minneapolis with brown walls
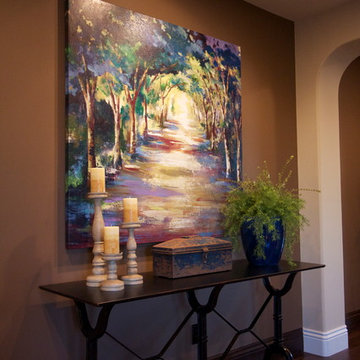
Robeson Design pays attention to detail while decorating a hallway at the top of a staircase. Why not make the connecting spaces in your home something special! Rustic Iron table hosts artificial greenery in blue pottery next to a vintage tool box and candle sticks all sitting as a base for this oversized piece of art.
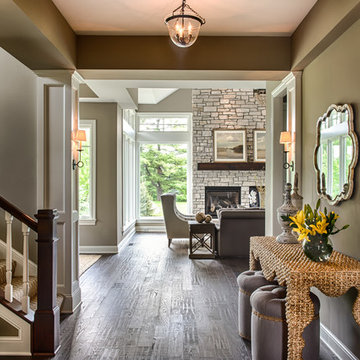
Scott Amundson Photography
Mid-sized transitional dark wood floor and brown floor hallway photo in Minneapolis with brown walls
Mid-sized transitional dark wood floor and brown floor hallway photo in Minneapolis with brown walls
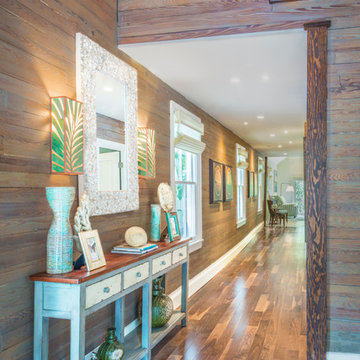
The hallway is lined with historic Dade County pine repurposed from the ceiling. A distressed Hooker Furniture Melange Ramsey Console Table provides a key drop area inside the doorway.
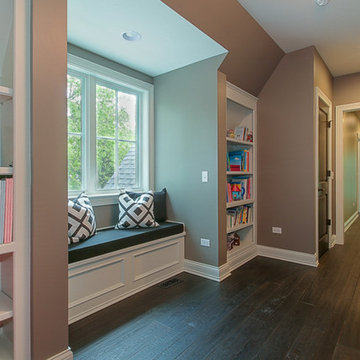
Hellyer Custom Builders
Mid-sized transitional dark wood floor and brown floor hallway photo in Chicago with brown walls
Mid-sized transitional dark wood floor and brown floor hallway photo in Chicago with brown walls
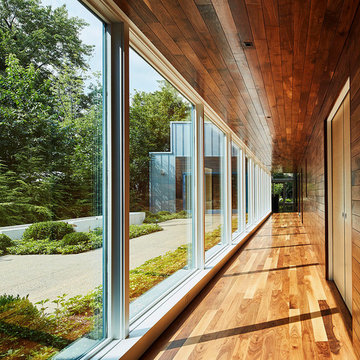
Long gallery hall looking in to large family courtyard
Hallway - large contemporary dark wood floor hallway idea in Chicago with brown walls
Hallway - large contemporary dark wood floor hallway idea in Chicago with brown walls
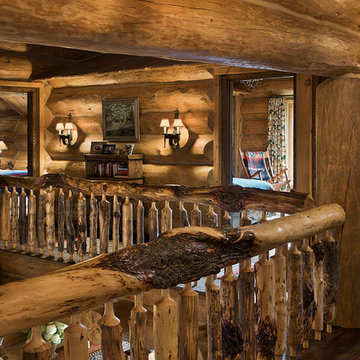
Roger Wade, photographer
Huge mountain style dark wood floor hallway photo in Chicago with brown walls
Huge mountain style dark wood floor hallway photo in Chicago with brown walls
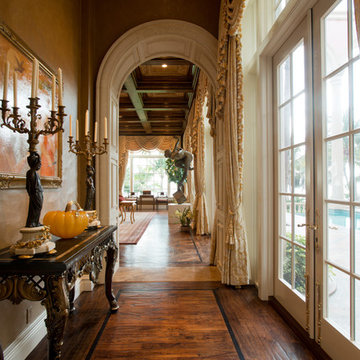
Randall Perry Photography
Huge tuscan dark wood floor hallway photo in New York with brown walls
Huge tuscan dark wood floor hallway photo in New York with brown walls
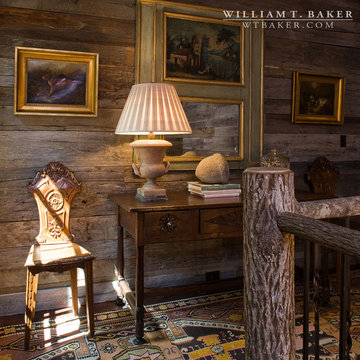
James Lockheart photo
Mid-sized mountain style dark wood floor hallway photo in Atlanta with brown walls
Mid-sized mountain style dark wood floor hallway photo in Atlanta with brown walls
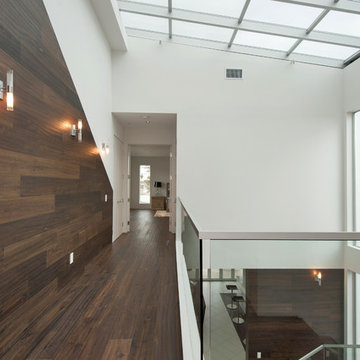
#buildboswell
Dark wood walls & flooring
Inspiration for a mid-sized contemporary dark wood floor hallway remodel in Los Angeles with brown walls
Inspiration for a mid-sized contemporary dark wood floor hallway remodel in Los Angeles with brown walls
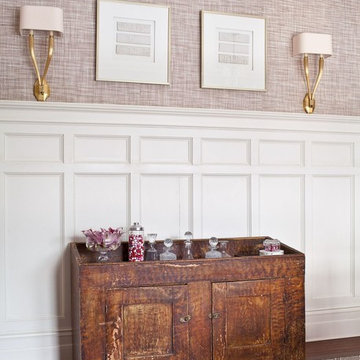
Hallway - large traditional dark wood floor and brown floor hallway idea in New York with brown walls
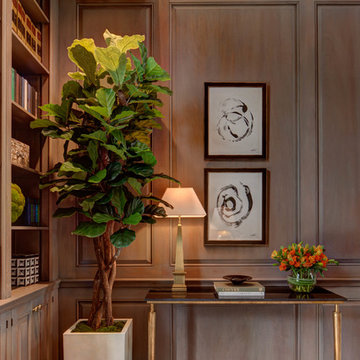
River Oaks, 2014 - Remodel and Additions
Inspiration for a transitional dark wood floor hallway remodel in Houston with brown walls
Inspiration for a transitional dark wood floor hallway remodel in Houston with brown walls
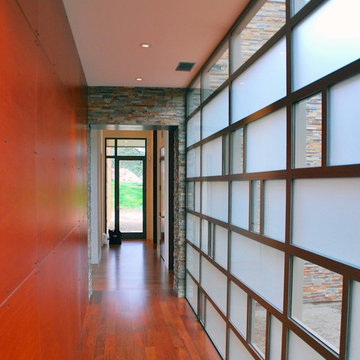
Inspiration for a large asian dark wood floor hallway remodel in San Francisco with brown walls
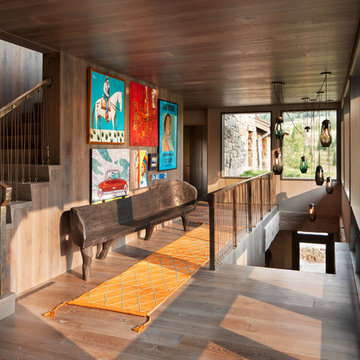
David Marlow
Mountain style dark wood floor and brown floor hallway photo in Other with brown walls
Mountain style dark wood floor and brown floor hallway photo in Other with brown walls
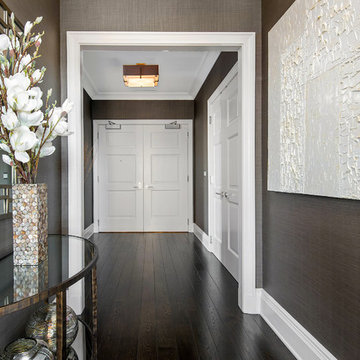
Large transitional dark wood floor and brown floor hallway photo in Chicago with brown walls
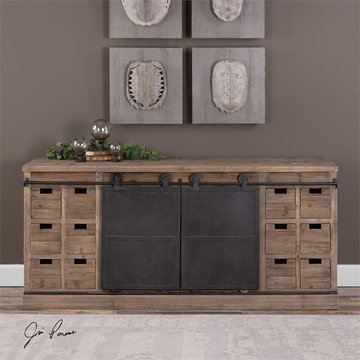
Example of a mid-sized mountain style dark wood floor hallway design in Orlando with brown walls
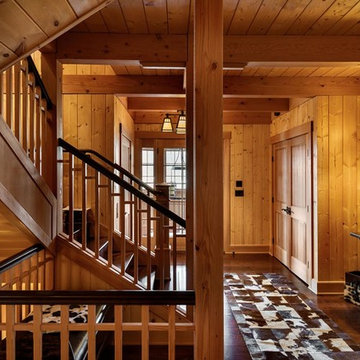
This three-story vacation home for a family of ski enthusiasts features 5 bedrooms and a six-bed bunk room, 5 1/2 bathrooms, kitchen, dining room, great room, 2 wet bars, great room, exercise room, basement game room, office, mud room, ski work room, decks, stone patio with sunken hot tub, garage, and elevator.
The home sits into an extremely steep, half-acre lot that shares a property line with a ski resort and allows for ski-in, ski-out access to the mountain’s 61 trails. This unique location and challenging terrain informed the home’s siting, footprint, program, design, interior design, finishes, and custom made furniture.
Credit: Samyn-D'Elia Architects
Project designed by Franconia interior designer Randy Trainor. She also serves the New Hampshire Ski Country, Lake Regions and Coast, including Lincoln, North Conway, and Bartlett.
For more about Randy Trainor, click here: https://crtinteriors.com/
To learn more about this project, click here: https://crtinteriors.com/ski-country-chic/
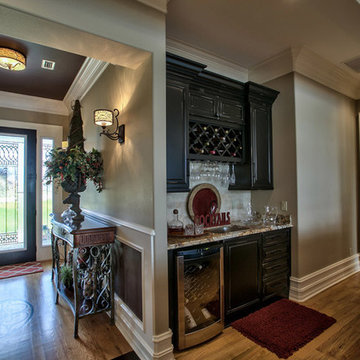
Hallway - mid-sized traditional dark wood floor hallway idea in Atlanta with brown walls
Dark Wood Floor Hallway with Brown Walls Ideas
1






