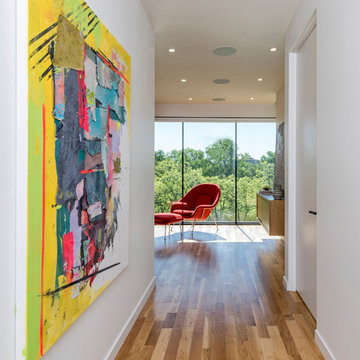Light Wood Floor Hallway Ideas
Refine by:
Budget
Sort by:Popular Today
1261 - 1280 of 14,486 photos
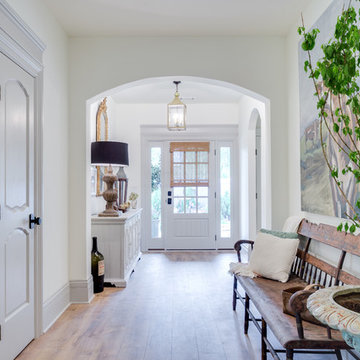
Example of a large transitional light wood floor and beige floor hallway design in Orange County with white walls
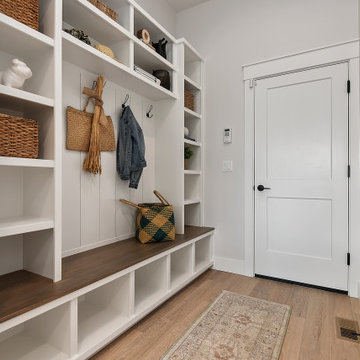
Custom built shelving and stained bench. Arched entry to mudroom opening to repeat design throughout. Storage cubbies and hooks for drop zone. Design element repeat using white vertical shiplap.
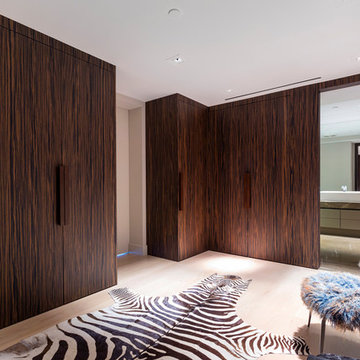
Inspiration for a mid-sized modern light wood floor and beige floor hallway remodel in New York with brown walls
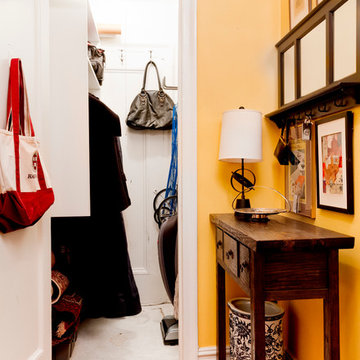
An entry's well organized hall closet and landing space is the key to efficient comings and goings. Photo: Rikki Snyder
Hallway - small traditional light wood floor hallway idea in New York with yellow walls
Hallway - small traditional light wood floor hallway idea in New York with yellow walls
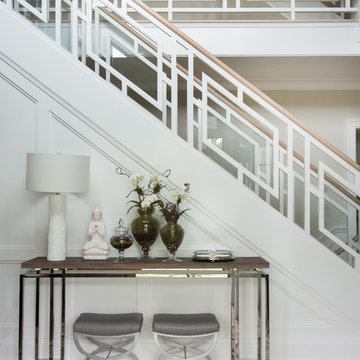
Jane Beiles
Example of a transitional light wood floor hallway design in New York with white walls
Example of a transitional light wood floor hallway design in New York with white walls
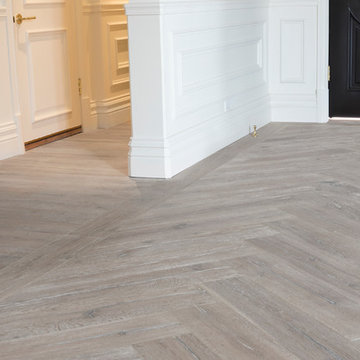
Room X Room Photography
Hallway - contemporary light wood floor hallway idea in Los Angeles with white walls
Hallway - contemporary light wood floor hallway idea in Los Angeles with white walls
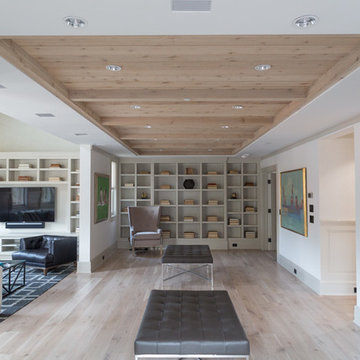
Inspiration for a mid-sized transitional light wood floor and beige floor hallway remodel in New York with white walls
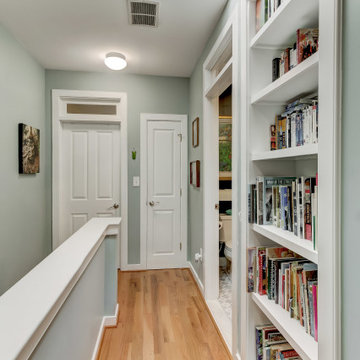
Inspiration for a contemporary light wood floor hallway remodel in Baltimore with gray walls
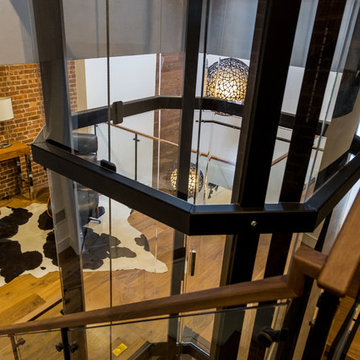
To banish shadows in this design, bright columns of light were fashioned, flooding the home with light and anchoring the home's industrial-meets-organic design scheme. An ingenious center light-well, topped with a massive skylight and wrapped in glass handrails, provides a breathtaking focal point accentuated by a stunning three-globe light fixture that spans the space’s height. Nearby, a glass and steel elevator whisks residents from the parlor level to the roof.
A Grand ARDA for Design Details goes to
Dixon Projects
Designer: Dixon Projects
From: New York, New York
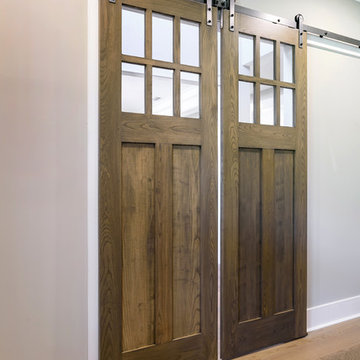
Glenn Layton Homes, LLC, "Building Your Coastal Lifestyle"
Jeff Westcott Photography
Hallway - mid-sized coastal light wood floor hallway idea in Jacksonville with gray walls
Hallway - mid-sized coastal light wood floor hallway idea in Jacksonville with gray walls
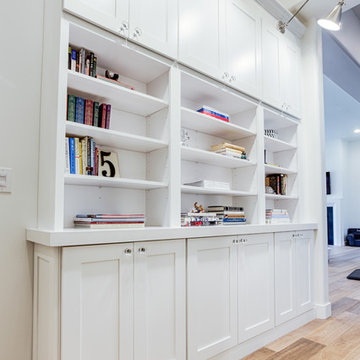
Shane Baker
Mid-sized transitional light wood floor hallway photo in Phoenix with white walls
Mid-sized transitional light wood floor hallway photo in Phoenix with white walls
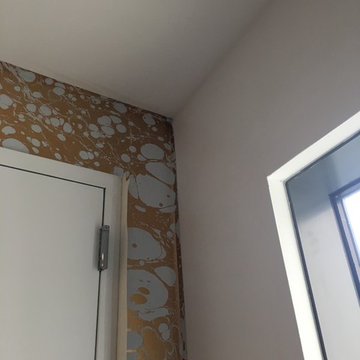
Hallway - huge modern light wood floor hallway idea in New York with white walls
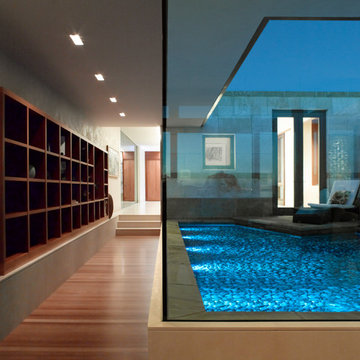
David Duncan Livingston
Example of a huge trendy light wood floor hallway design in San Francisco
Example of a huge trendy light wood floor hallway design in San Francisco
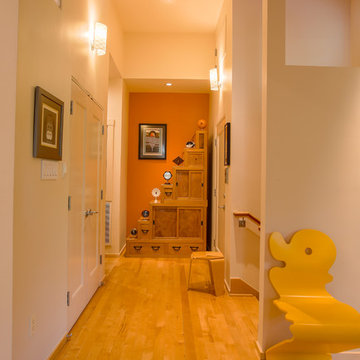
A hall to the guest suite was specially designed to fit the Owners' antique Japanese Kaiden Tansu. The ceiling heights vary to either enclose or expand the spaces. Duffy Healey, photographer.
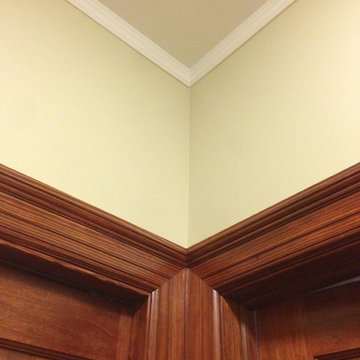
Example of a mid-sized classic light wood floor hallway design in Minneapolis with yellow walls
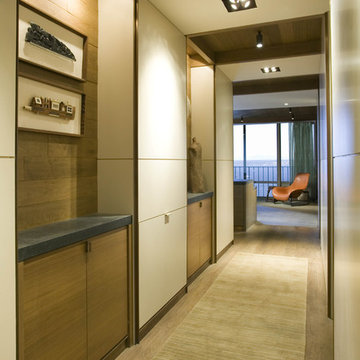
Architecture by Bosworth Hoedemaker
Interior Design by Garret Cord Werner
Inspiration for a contemporary light wood floor hallway remodel in Seattle
Inspiration for a contemporary light wood floor hallway remodel in Seattle
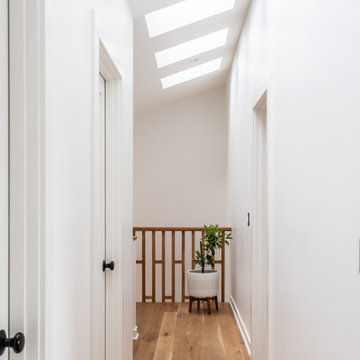
Photo by Andrew Giammarco.
Example of a small minimalist light wood floor hallway design in Seattle with white walls
Example of a small minimalist light wood floor hallway design in Seattle with white walls
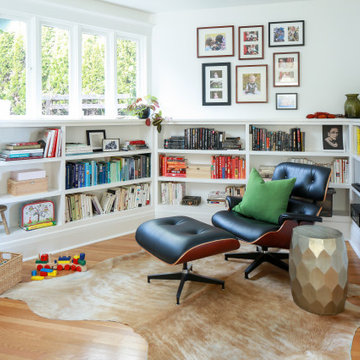
Hallway Reading Nook with Built-in Shevles
Example of a mid-sized light wood floor and brown floor hallway design in Seattle with white walls
Example of a mid-sized light wood floor and brown floor hallway design in Seattle with white walls
Light Wood Floor Hallway Ideas
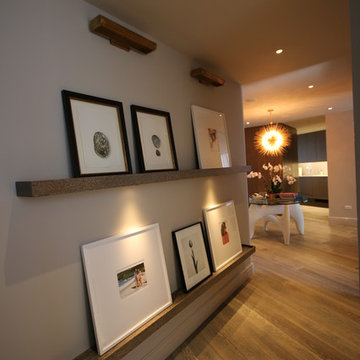
Example of a mid-sized trendy light wood floor hallway design in New York with beige walls
64






