Medium Tone Wood Floor Hallway Ideas
Refine by:
Budget
Sort by:Popular Today
301 - 320 of 18,865 photos
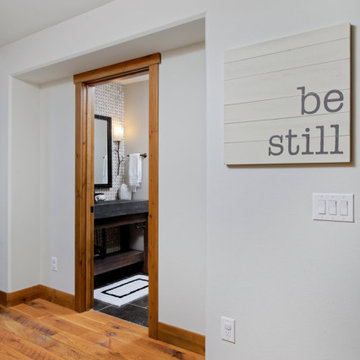
The first thing you notice about this property is the stunning views of the mountains, and our clients wanted to showcase this. We selected pieces that complement and highlight the scenery. Our clients were in love with their brown leather couches, so we knew we wanted to keep them from the beginning. This was the focal point for the selections in the living room, and we were able to create a cohesive, rustic, mountain-chic space. The home office was another critical part of the project as both clients work from home. We repurposed a handmade table that was made by the client’s family and used it as a double-sided desk. We painted the fireplace in a gorgeous green accent to make it pop.
Finding the balance between statement pieces and statement views made this project a unique and incredibly rewarding experience.
---
Project designed by Miami interior designer Margarita Bravo. She serves Miami as well as surrounding areas such as Coconut Grove, Key Biscayne, Miami Beach, North Miami Beach, and Hallandale Beach.
For more about MARGARITA BRAVO, click here: https://www.margaritabravo.com/
To learn more about this project, click here: https://www.margaritabravo.com/portfolio/mountain-chic-modern-rustic-home-denver/
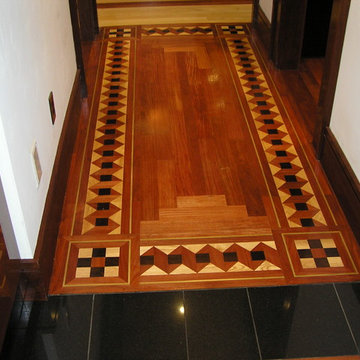
wood floor, hall, mixed woods,
Small transitional medium tone wood floor hallway photo in Burlington with white walls
Small transitional medium tone wood floor hallway photo in Burlington with white walls
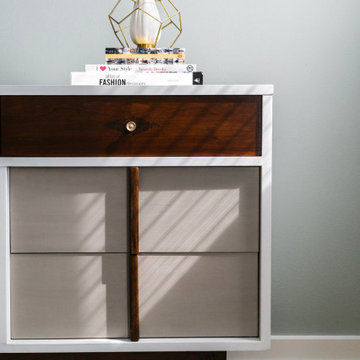
Completed in 2015, this project incorporates a Scandinavian vibe to enhance the modern architecture and farmhouse details. The vision was to create a balanced and consistent design to reflect clean lines and subtle rustic details, which creates a calm sanctuary. The whole home is not based on a design aesthetic, but rather how someone wants to feel in a space, specifically the feeling of being cozy, calm, and clean. This home is an interpretation of modern design without focusing on one specific genre; it boasts a midcentury master bedroom, stark and minimal bathrooms, an office that doubles as a music den, and modern open concept on the first floor. It’s the winner of the 2017 design award from the Austin Chapter of the American Institute of Architects and has been on the Tribeza Home Tour; in addition to being published in numerous magazines such as on the cover of Austin Home as well as Dwell Magazine, the cover of Seasonal Living Magazine, Tribeza, Rue Daily, HGTV, Hunker Home, and other international publications.
----
Featured on Dwell!
https://www.dwell.com/article/sustainability-is-the-centerpiece-of-this-new-austin-development-071e1a55
---
Project designed by the Atomic Ranch featured modern designers at Breathe Design Studio. From their Austin design studio, they serve an eclectic and accomplished nationwide clientele including in Palm Springs, LA, and the San Francisco Bay Area.
For more about Breathe Design Studio, see here: https://www.breathedesignstudio.com/
To learn more about this project, see here: https://www.breathedesignstudio.com/scandifarmhouse
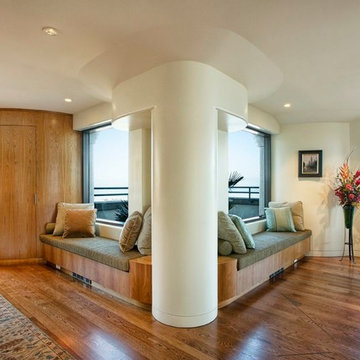
Trendy medium tone wood floor hallway photo in San Francisco with white walls
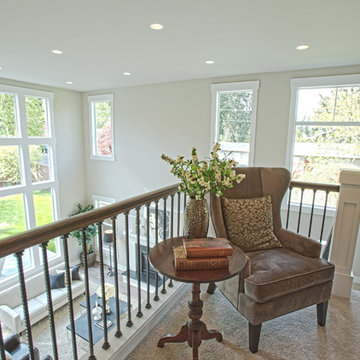
Once you make your way up the stairs to the upper floor, a large landing awaits. It is perfect for a comfy seat and side table and over looks the Great Room and open windows.
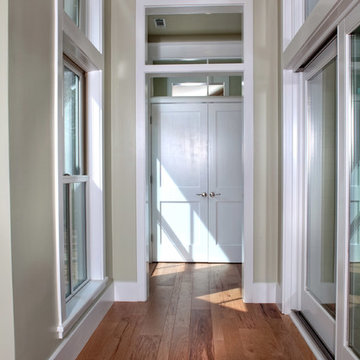
The wall color is Sherwin Williams “Ancient Marble.” The floors are engineered hickory.
John McManus
Hallway - mid-sized transitional medium tone wood floor hallway idea in Atlanta
Hallway - mid-sized transitional medium tone wood floor hallway idea in Atlanta
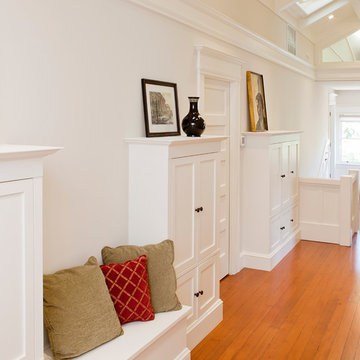
Example of a large transitional medium tone wood floor and brown floor hallway design in San Francisco with white walls
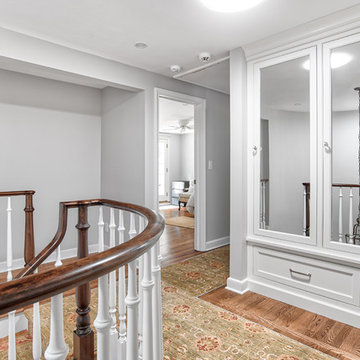
Brand new staircase banister with mirrored linen cabinets in upstairs hallway.
Photos by Chris Veith
Inspiration for a large timeless medium tone wood floor hallway remodel in New York with gray walls
Inspiration for a large timeless medium tone wood floor hallway remodel in New York with gray walls
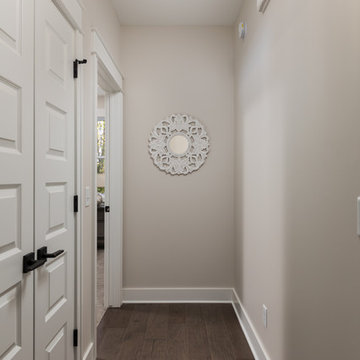
Inspiration for a coastal medium tone wood floor and brown floor hallway remodel in Grand Rapids with white walls
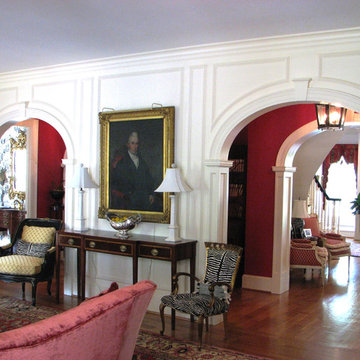
Living Room with custom paneled columns and archways into foyer/hallway. Fluted Pilasters
Example of a mid-sized classic medium tone wood floor hallway design in Raleigh with white walls
Example of a mid-sized classic medium tone wood floor hallway design in Raleigh with white walls
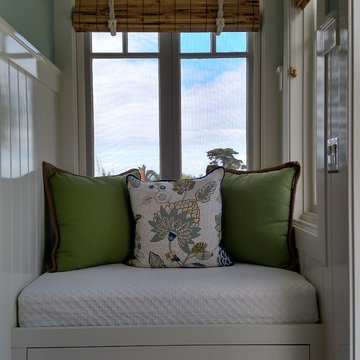
Hallway - mid-sized craftsman medium tone wood floor hallway idea in San Diego with green walls
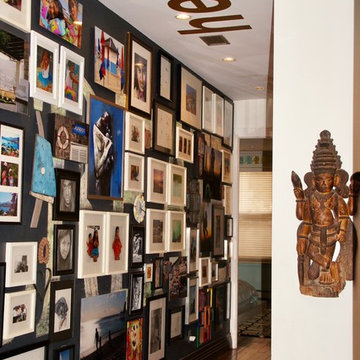
Floor to ceiling gallery wall with family pictures, self-made artwork, paintings, over a chalkboard painted wall with the words "CREATE" behind it
Mid-sized eclectic medium tone wood floor hallway photo in New York with black walls
Mid-sized eclectic medium tone wood floor hallway photo in New York with black walls
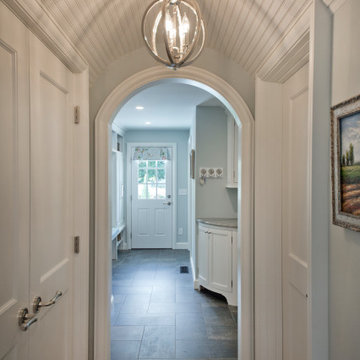
A small hallway leads through to the mudroom and laundry area offering closets and a powder room on the way. The barrel vaulted ceiling adds visual interest in the small segue and draws the visitor back into the house.
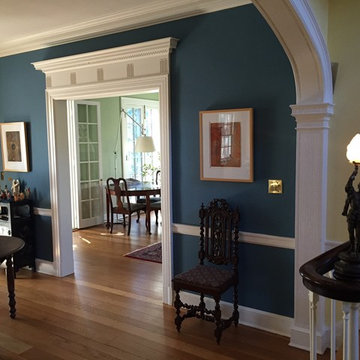
Benjamin Moore
Azurite CW-670
Amy Woolf
Elegant medium tone wood floor hallway photo in Baltimore with blue walls
Elegant medium tone wood floor hallway photo in Baltimore with blue walls
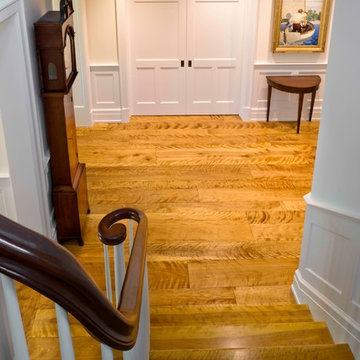
Birch wide plank wood flooring custom sawn in the USA by Hull Forest Products. 1-800-928-9602. www.hullforest.com. Figured Northern Birch wide plank flooring, stair treads, and landings supplied sawmill direct from Hull Forest Products for this Newport Beach, California home to ensure a perfect match and seamless transition between the first and second levels.
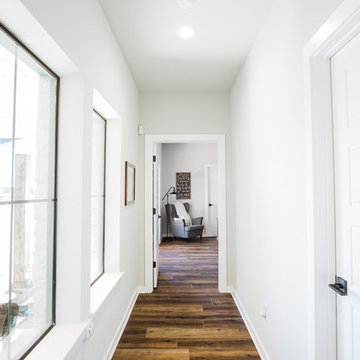
Inspiration for a mid-sized country medium tone wood floor and brown floor hallway remodel in Austin with gray walls
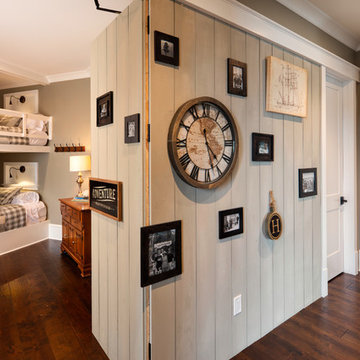
This house features an open concept floor plan, with expansive windows that truly capture the 180-degree lake views. The classic design elements, such as white cabinets, neutral paint colors, and natural wood tones, help make this house feel bright and welcoming year round.
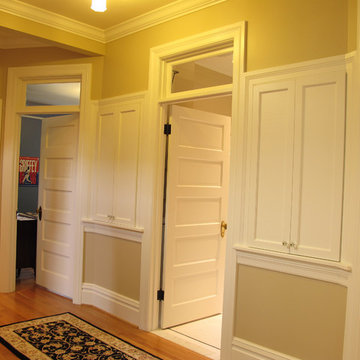
We reconfigured the hallway of this historic Seattle foursquare home and integrated storage while retaining all the historic details. Photo by Howard Miller
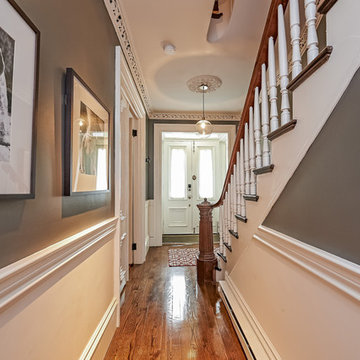
Mid-sized elegant medium tone wood floor and brown floor hallway photo in Boston with gray walls
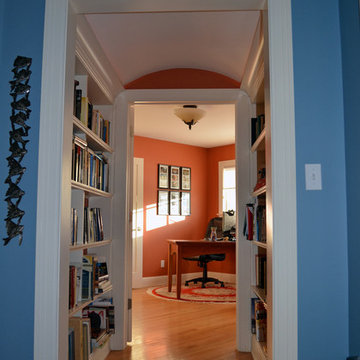
Rather than connecting spaces with a plain hallway, frame the opening with trim, add bookshelves to each side with up lighting and now the hall connecting to a study off the master becomes an entranceway.
Medium Tone Wood Floor Hallway Ideas
16





