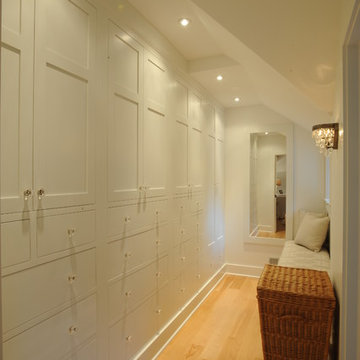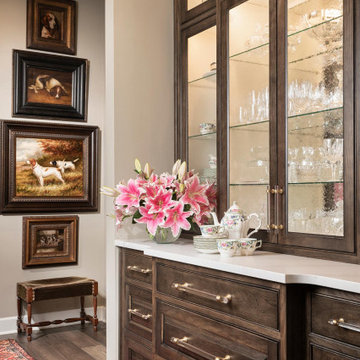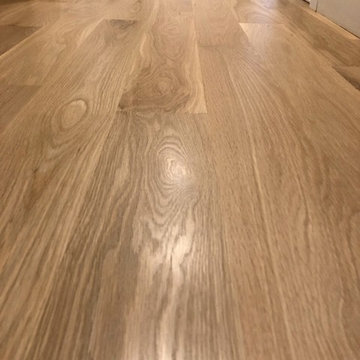Hallway Ideas
Refine by:
Budget
Sort by:Popular Today
1241 - 1260 of 311,012 photos
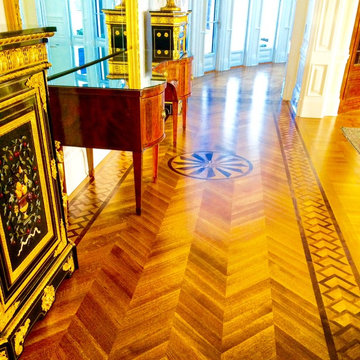
Hardwood Flooring installed, stained and finished by City Interior Decoration in a new private residence located in Old Westbury, NY.
Inspiration for a huge timeless dark wood floor hallway remodel in New York with beige walls
Inspiration for a huge timeless dark wood floor hallway remodel in New York with beige walls
Find the right local pro for your project
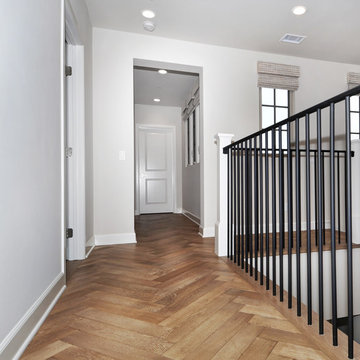
White Oak Chevron Pattern in Seaside Brown stain. Photography by The Bowman Group.
Example of a mid-sized transitional hallway design in Orange County with white walls
Example of a mid-sized transitional hallway design in Orange County with white walls
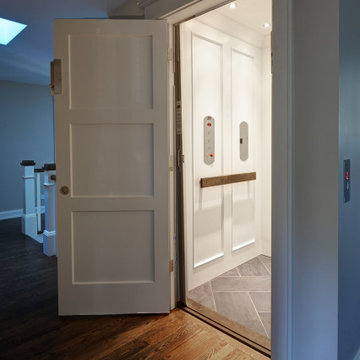
Inspiration for a huge wainscoting, porcelain tile and gray floor hallway remodel in Chicago with beige walls
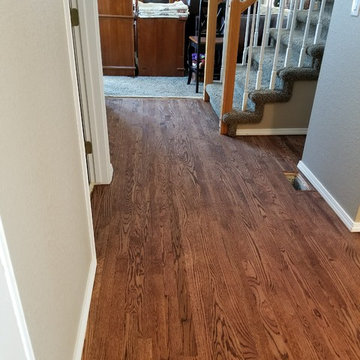
Hallway view with lots of light brings out the charm and character of red oak stained with chestnut.
Inspiration for a craftsman hallway remodel in Boise
Inspiration for a craftsman hallway remodel in Boise
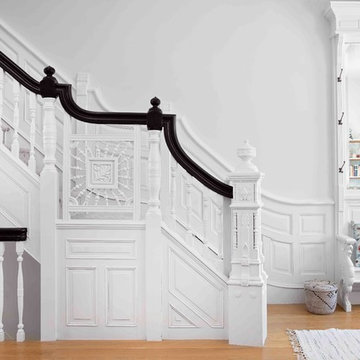
Photo by Alexey Gold-Dvoryadkin.
Dramatic yet clean and crisp entry detail with original details and black painted accent bannister.
Large transitional light wood floor and brown floor hallway photo in New York with white walls
Large transitional light wood floor and brown floor hallway photo in New York with white walls

Sponsored
Sunbury, OH
J.Holderby - Renovations
Franklin County's Leading General Contractors - 2X Best of Houzz!
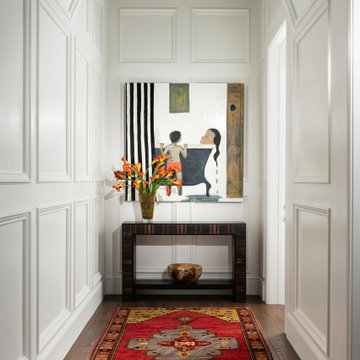
Inspiration for a mid-sized timeless medium tone wood floor, brown floor and wall paneling hallway remodel in Other with white walls
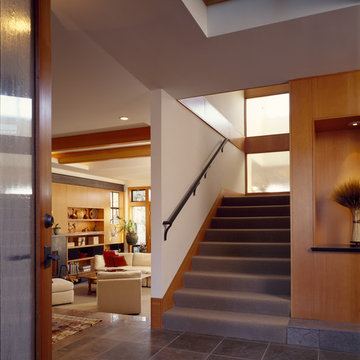
Designed and built as a speculative house, the Spring Hill Residence includes 4,300 square feet of living area and a detached garage and upper level unit located in the west of market area of Kirkland. September 2000 Seattle Times/AIA Home of the Month, and awarded Best Custom Residence by the Master Builders Association, 2001.
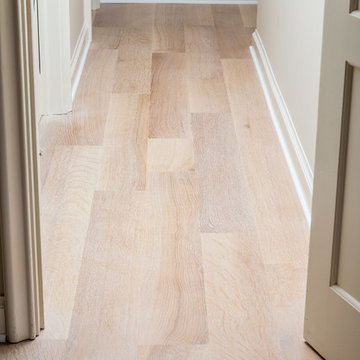
Divine Simplicity Photography
Example of a mid-sized classic light wood floor and beige floor hallway design in Chicago with beige walls
Example of a mid-sized classic light wood floor and beige floor hallway design in Chicago with beige walls
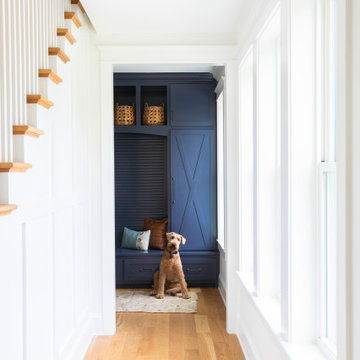
Welcome home never looked so cute! A stylish set of built-in bench and cabinetry in a rich shade of navy provide a focal point as well as functional storage options for this family vacation home.
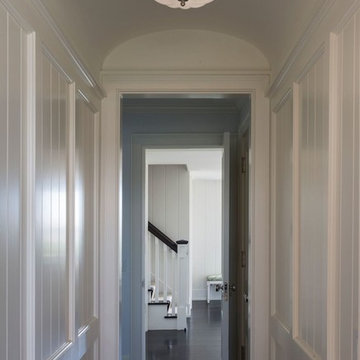
White, high-gloss wood paneling and pearlescent light fixture in the hallway of this gorgeous beach house
Small beach style dark wood floor hallway photo in Boston with white walls
Small beach style dark wood floor hallway photo in Boston with white walls
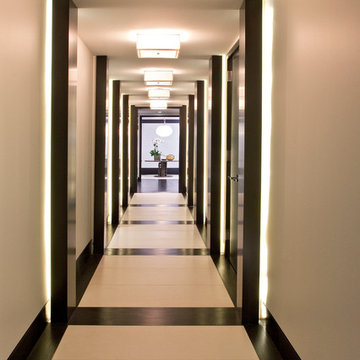
John Hall
Hallway - mid-sized contemporary hallway idea in New York with white walls
Hallway - mid-sized contemporary hallway idea in New York with white walls
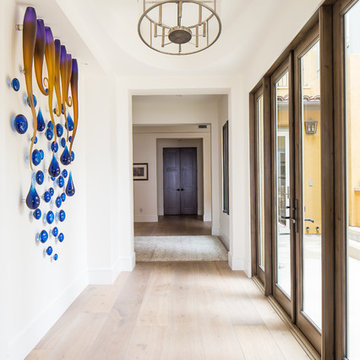
A Mediterranean Modern remodel with luxury furnishings, finishes and amenities.
Interior Design: Blackband Design
Renovation: RS Myers
Architecture: Stand Architects
Photography: Ryan Garvin
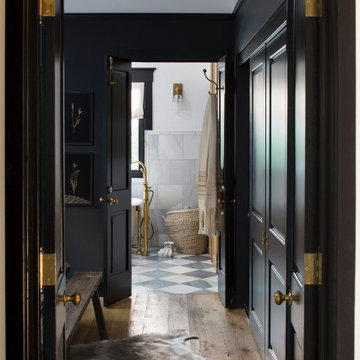
Mid-sized trendy light wood floor and beige floor hallway photo in Los Angeles with black walls
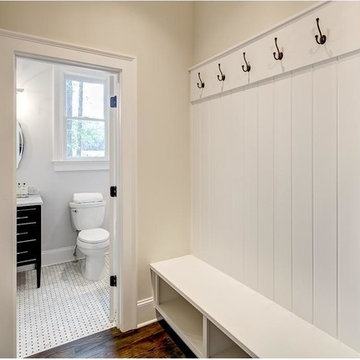
Inspiration for a mid-sized transitional dark wood floor and brown floor hallway remodel in Atlanta with gray walls
Hallway Ideas
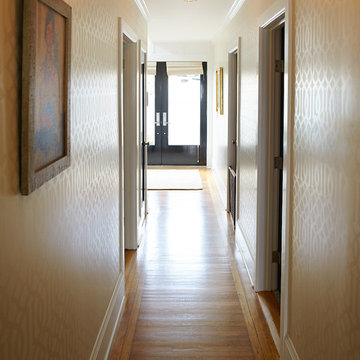
URRUTIA DESIGN
Photography by Matt Sartain
Mid-sized transitional medium tone wood floor hallway photo in San Francisco with beige walls
Mid-sized transitional medium tone wood floor hallway photo in San Francisco with beige walls

This 215 acre private horse breeding and training facility can house up to 70 horses. Equine Facility Design began the site design when the land was purchased in 2001 and has managed the design team through construction which completed in 2009. Equine Facility Design developed the site layout of roads, parking, building areas, pastures, paddocks, trails, outdoor arena, Grand Prix jump field, pond, and site features. The structures include a 125’ x 250’ indoor steel riding arena building design with an attached viewing room, storage, and maintenance area; and multiple horse barn designs, including a 15 stall retirement horse barn, a 22 stall training barn with rehab facilities, a six stall stallion barn with laboratory and breeding room, a 12 stall broodmare barn with 12’ x 24’ stalls that can become 12’ x 12’ stalls at the time of weaning foals. Equine Facility Design also designed the main residence, maintenance and storage buildings, and pasture shelters. Improvements include pasture development, fencing, drainage, signage, entry gates, site lighting, and a compost facility.
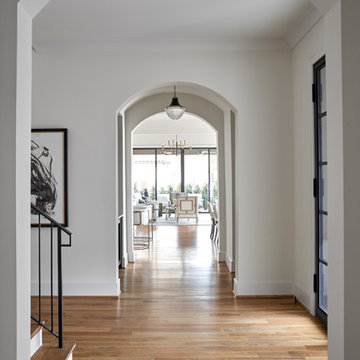
Hall looking into the entryway, kitchen, and living areas. Hardwood flooring is 5" white oak, provided and installed by Natural Selections.
Hallway - mid-sized transitional medium tone wood floor and beige floor hallway idea in Dallas with white walls
Hallway - mid-sized transitional medium tone wood floor and beige floor hallway idea in Dallas with white walls
63






