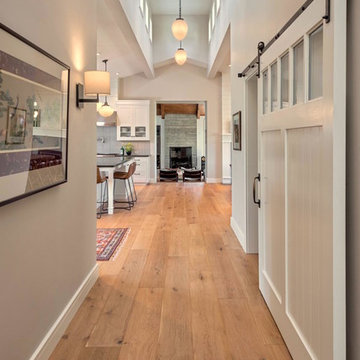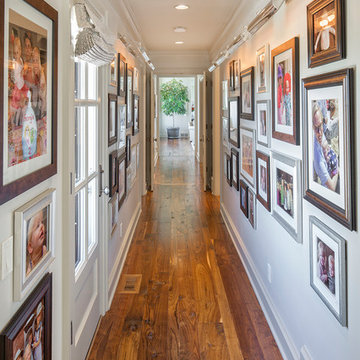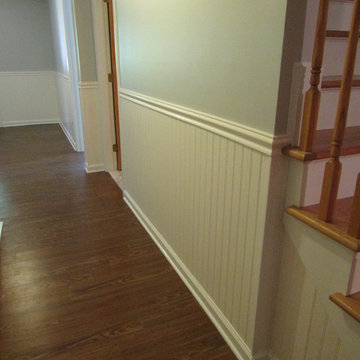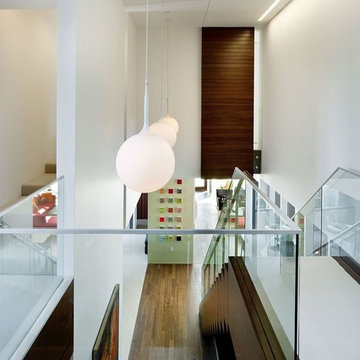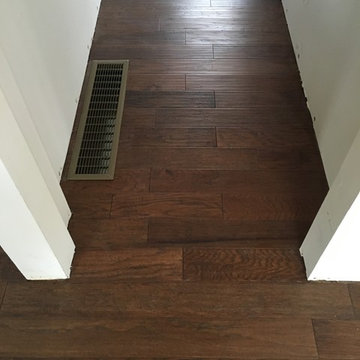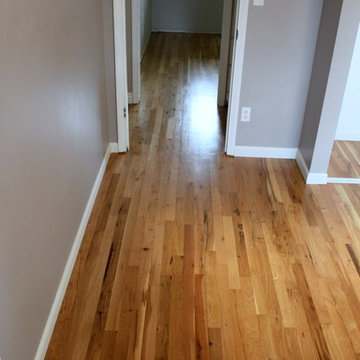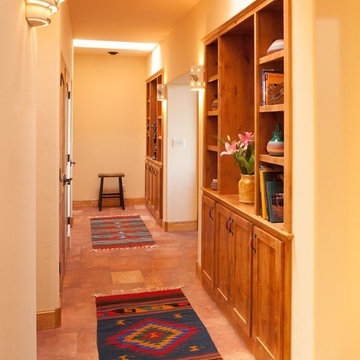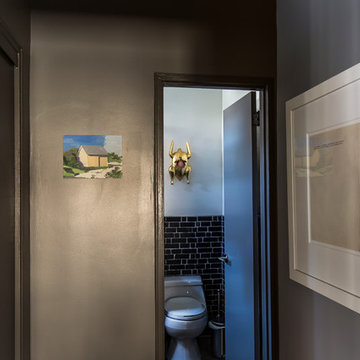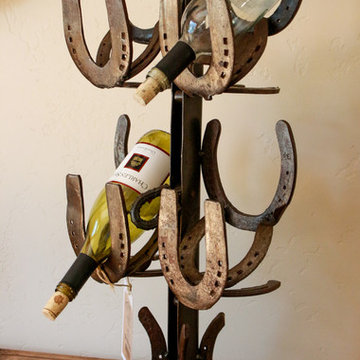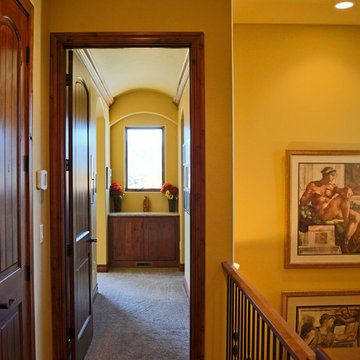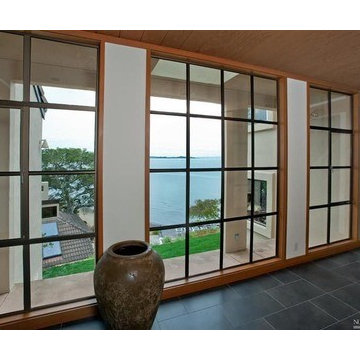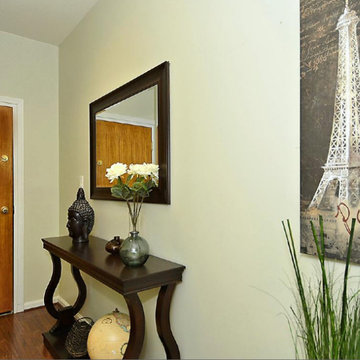Hallway Ideas
Refine by:
Budget
Sort by:Popular Today
60461 - 60480 of 311,090 photos
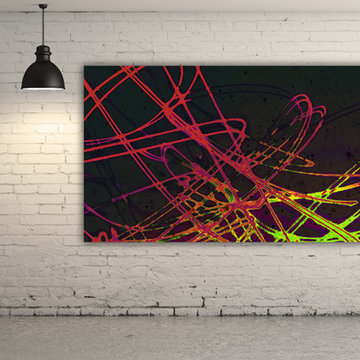
Industrial Gritty Abstract Artwork Panorama is a bold focal point for the creative trendsetter. Flowing lines have a graffiti style vibe. Spontaneous red mixes with neon green against a cool black. The art is framed under an acrylic glass for a modern city chic look. The large size captivates the viewer and makes a statement which redefines street style.
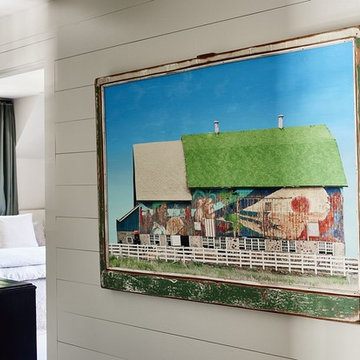
Photography by Dustin Peck
Home Design & Decor Magazine October 2016
(Urban Home)
Architecture by Ruard Veltman
Design by Cindy Smith of Circa Interiors & Antiques
Custom Cabinetry and ALL Millwork Interior and Exterior by Goodman Millwork Company
Find the right local pro for your project
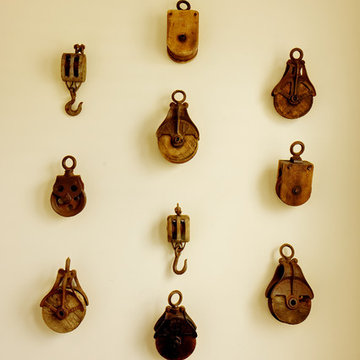
From their front porches to their brightly colored outbuildings, these graceful homes - clustered among walking paths, private docks, and parkland - nod to the Amish countryside in which they're sited. Their nostalgic appeal is complemented by open floor plans, exposed beam ceilings, and custom millwork, melding the charms of yesteryear with the character and conveniences demanded by today's discerning home buyers.
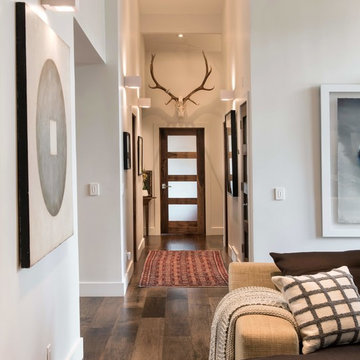
Example of a trendy medium tone wood floor and brown floor hallway design in Salt Lake City with white walls
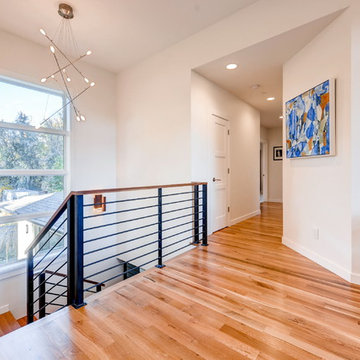
Rodwin Architecture and Skycastle Homes
Location: Boulder, Colorado, United States
We helped the clients find a beautiful lot in North Boulder, then crafted this modern 3,300 s.f. house to be their dream home.
The clients asked for a warm modern style home, with an open floor plan that connected to the outdoors and took full advantage of the rare lot. We sited and engineered the house for optimal passive solar design, while simultaneously capturing unobstructed panoramic views of the Flatirons from both levels. The home’s simple, clean lines reflect their unpretentious, easy-going character. The gourmet kitchen, dining and Great room are flooded with sunshine from the 9ft high ceilings and walls of glass. A gracious covered west porch flows seamlessly out from the Great room through a giant bank of sliding doors, creating a fantastic opportunity for indoor/outdoor living. The porch has solid cedar columns and Beetle-kill wood on the ceiling to create a warm feeling.
On the ground floor, walk past the front hall to reach a guest suite and a rec room that is divided between a small media room for the boys and a north facing painting studio.
Follow the stair to the second floor where you’ll immediately be presented with a stunning view from the open study and balcony. All the bedrooms get a south facing Flatiron view and the master has its own private balcony.
The owners wanted the HERS 37 house to be as green as possible, and the house has tiny energy and water bills as well as a healthy indoor air environment. It features solar photovoltaic panels, Energy Star fiberglass windows, foam insulation, LED lights, Watersense plumbing fixtures, a 96% efficient furnace & zero-VOC finishes.
Learn more about it and its artistic owners in Boulder Home & Garden Magazine
Built by Skycastle Construction.

Sponsored
Sunbury, OH
J.Holderby - Renovations
Franklin County's Leading General Contractors - 2X Best of Houzz!
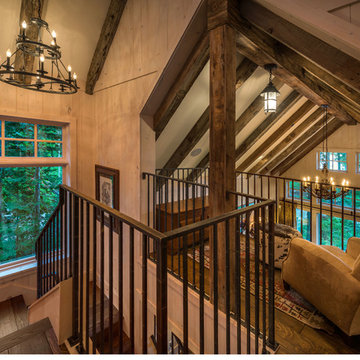
Vance Fox Photography
Inspiration for a mid-sized cottage medium tone wood floor hallway remodel in Sacramento with beige walls
Inspiration for a mid-sized cottage medium tone wood floor hallway remodel in Sacramento with beige walls
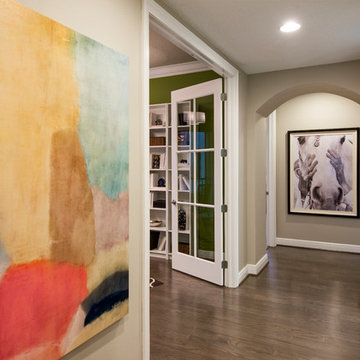
The interior design is elegant, fresh and comfortable. It resonates with the upscale but casual lifestyle of the yacht club’s homebuyers. The atmosphere is light and airy to compliment the breezy days and beautiful views of the Bay.
The interior design features a cosmopolitan style with elegant furnishings, fabrics that are light in tone and texture, and an infusion of unexpected color. Beasley & Henley’s design juxtaposes silver, gold and glass accents with textural and natural pieces, and a blend of modern art, photography and whimsical landscapes. Additional design features in the model include elegant and interesting lighting, large format tile flooring, upholstered headboards with nailhead trim and tufted accents, and sumptuous bed-like lounge chairs for the loggia.
Casa Bahia’s penthouse residences start from the $700,000s.
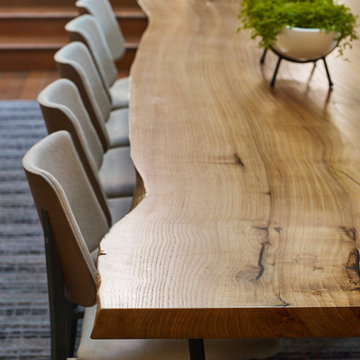
The homeowners asked for a space that allowed them to host out of town visitors and large groups of people for entertaining. The live edge wood dining table is center of the open floor plan and seats 12 people.
Clinton Perry Photography
Hallway Ideas
3024






