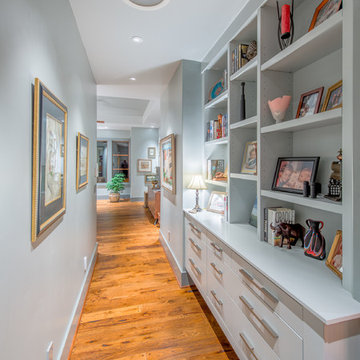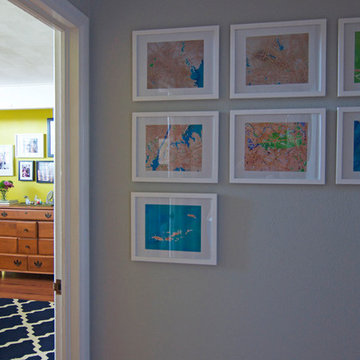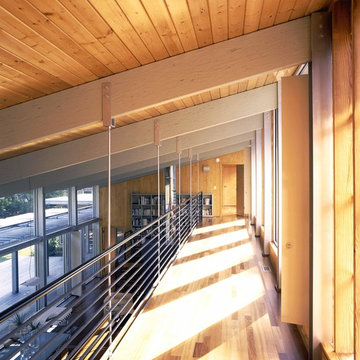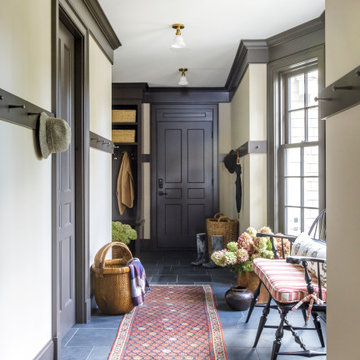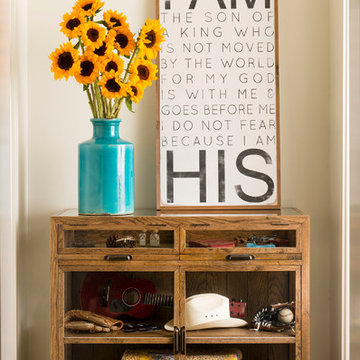Hallway Ideas
Refine by:
Budget
Sort by:Popular Today
2701 - 2720 of 311,146 photos
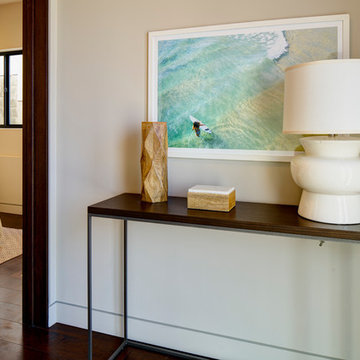
Hallway - small contemporary dark wood floor and brown floor hallway idea in Los Angeles with beige walls
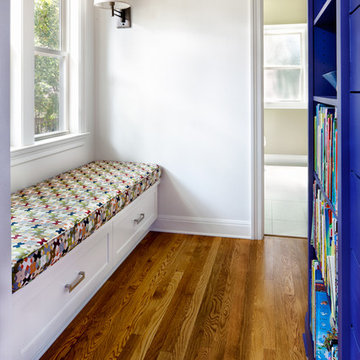
Design by Mark Evans
Project Management by Jay Schaefer
Photos by Paul Finkel
The wall color is "Spectral White" by American Olean
Trendy medium tone wood floor hallway photo in Austin with white walls
Trendy medium tone wood floor hallway photo in Austin with white walls
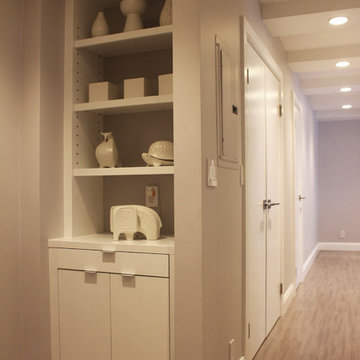
Built-in cabinet with open shelving.
Inspiration for a mid-sized modern light wood floor and beige floor hallway remodel in New York with beige walls
Inspiration for a mid-sized modern light wood floor and beige floor hallway remodel in New York with beige walls
Find the right local pro for your project
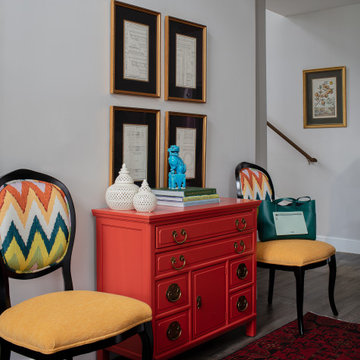
Inspiration for a small timeless vinyl floor and gray floor hallway remodel in Boston with gray walls
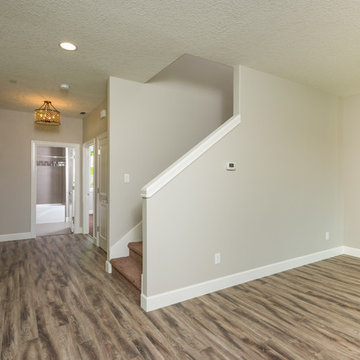
Inspiration for a mid-sized contemporary dark wood floor and brown floor hallway remodel in Portland with beige walls
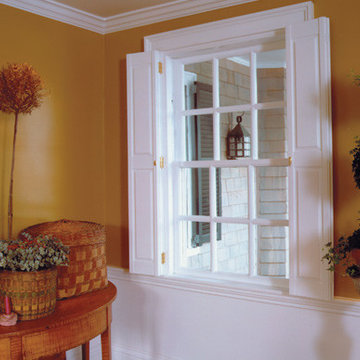
3/4" thick, with center divider rail.
Location: Hingham, MA, Photo: Alex Beatty
Hallway - traditional hallway idea in Boston
Hallway - traditional hallway idea in Boston
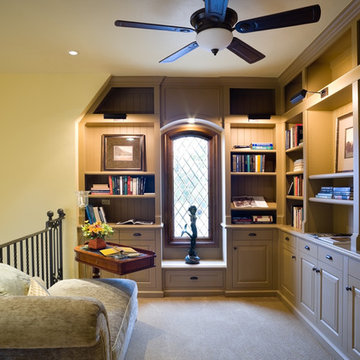
Photos by Bob Greenspan
Inspiration for a timeless hallway remodel in Portland
Inspiration for a timeless hallway remodel in Portland
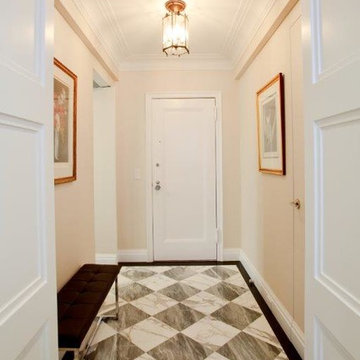
Manhattan Transitional Apartment
Inspiration for a small transitional marble floor hallway remodel in New York with white walls
Inspiration for a small transitional marble floor hallway remodel in New York with white walls
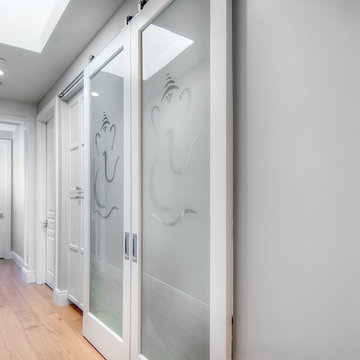
Custom Pooja doors for the family area
Inspiration for a mediterranean hallway remodel in San Francisco
Inspiration for a mediterranean hallway remodel in San Francisco
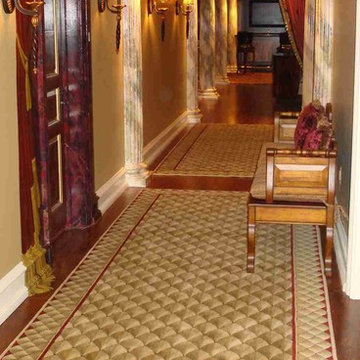
At the entrance to this Art Deco lower level, we commissioned an artist to paint a mural. As you enter into the long hallway we chose to break it into area by introducing columns which were fauxed to look like marble. At the entrance into the gym our artist painted the doors with the male and female figure excercising. The most dramatic thou was the entrance into the theater which we had our artist paint a faux drapery panel and tufting on the door. The area rugs down the hall are all custom fan shaped in gold and burgundy. We entitled this room "Le Club"
Enjoy! For addtional examples of our work, please view our website, Kennethdavis.net
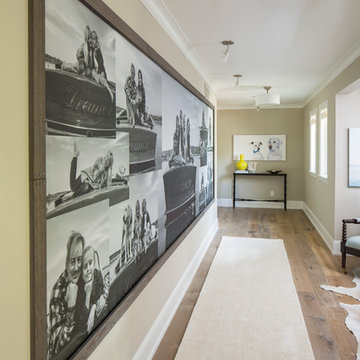
Custom Family Mural Wallcovering.
Inspiration for a small coastal medium tone wood floor hallway remodel in Minneapolis
Inspiration for a small coastal medium tone wood floor hallway remodel in Minneapolis
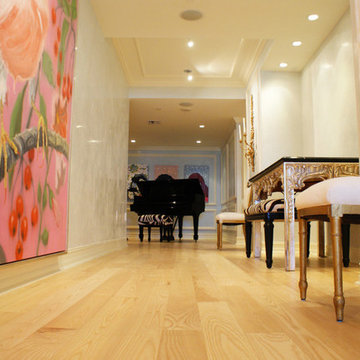
Sponsored
Columbus, OH

Authorized Dealer
Traditional Hardwood Floors LLC
Your Industry Leading Flooring Refinishers & Installers in Columbus
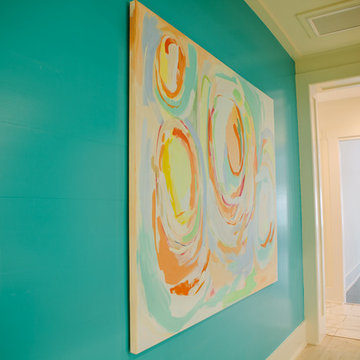
Inspiration for a huge coastal light wood floor hallway remodel in Atlanta with blue walls
Hallway Ideas
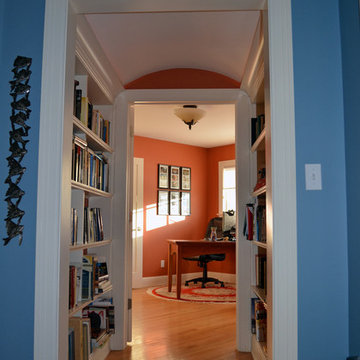
Rather than connecting spaces with a plain hallway, frame the opening with trim, add bookshelves to each side with up lighting and now the hall connecting to a study off the master becomes an entranceway.
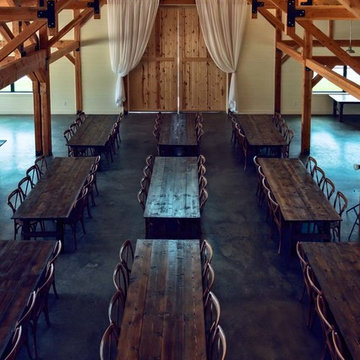
Exterior of farmhouse style post and beam wedding venue.
Inspiration for a huge cottage hallway remodel in Omaha
Inspiration for a huge cottage hallway remodel in Omaha

Joy Coakley
Inspiration for a mid-sized transitional slate floor hallway remodel in San Francisco with gray walls
Inspiration for a mid-sized transitional slate floor hallway remodel in San Francisco with gray walls
136






