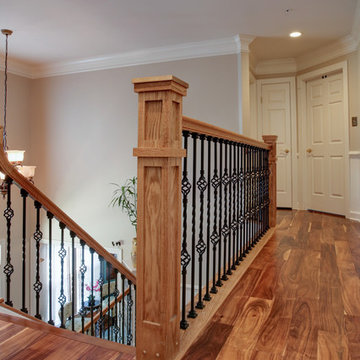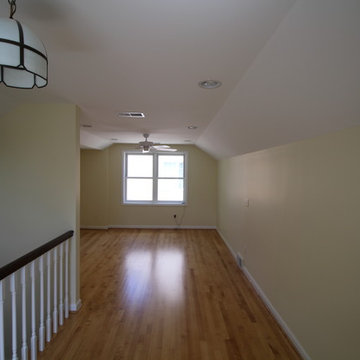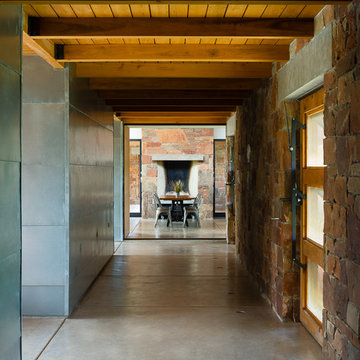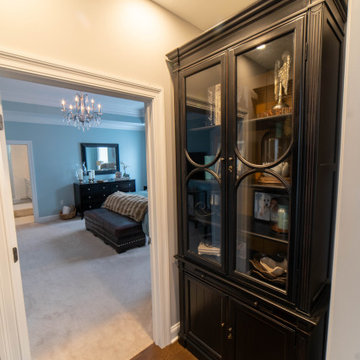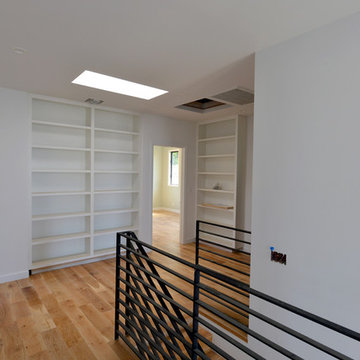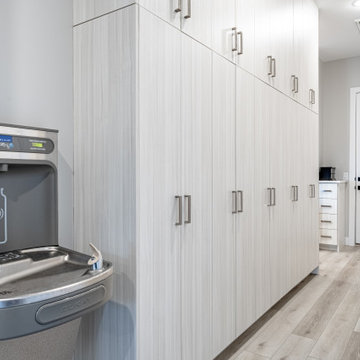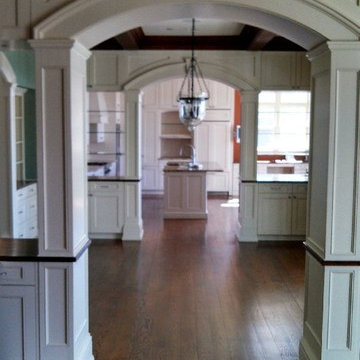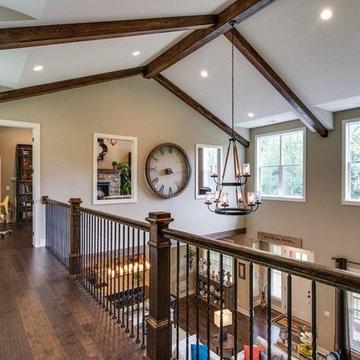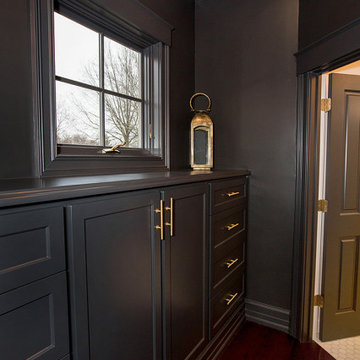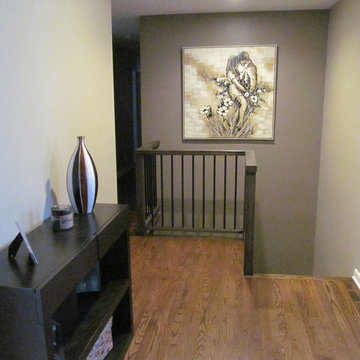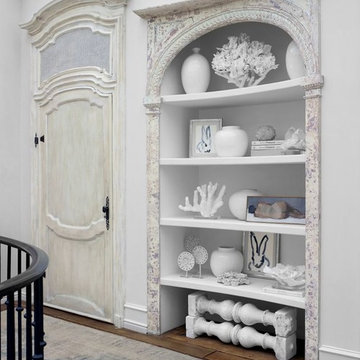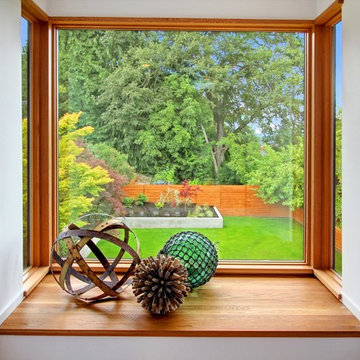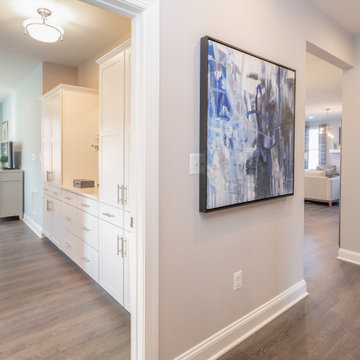Hallway Ideas
Refine by:
Budget
Sort by:Popular Today
57901 - 57920 of 311,008 photos
Find the right local pro for your project
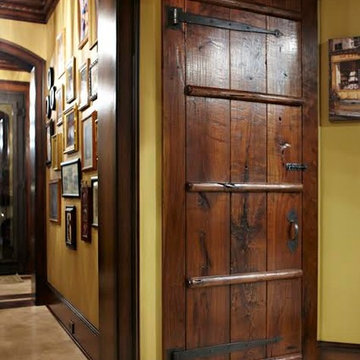
Example of a mid-sized classic limestone floor hallway design in Austin with yellow walls
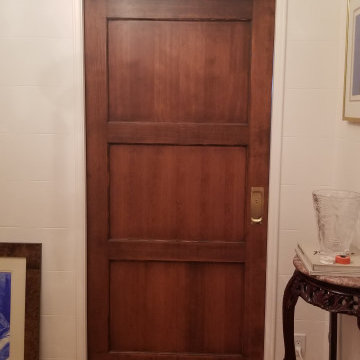
in this photo, it is hard to see but we copied the old 1920's plaster curved ceiling style, the molding that goes around the top wall and the fake tile lines (hand made) with a plaster finish. this wall was demoed completely and framed out for the new pocket door.
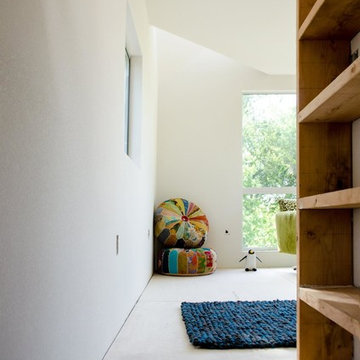
Martel Windows and Doors worked together with award-winning architecture Tom Hurt Architecture and award-winning contractor Ranserve on a beautiful home addition in South Austin. Martel used clear anodized thermally improved aluminum windows and doors from Milgard. Multiple window combinations were utilized to push the conventional boundaries of window design to create stunning light throughout the amazing design. The home addition achieved both modern design and a warm and inviting feel.
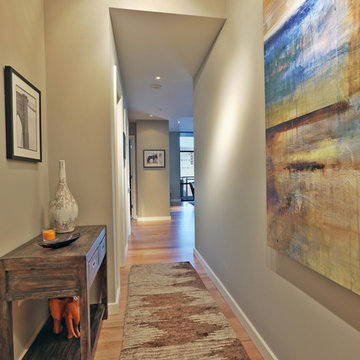
This modern high rise full remodel project was done by our Principal Designer, Lori Brock. The scope was extensive and includes kitchen & bath, living room, bedrooms, common living spaces and more. Notable features include a refaced kitchen, island seating, high pressure laminate flat panel cabinet doors, refinished oak flooring, and more.

Sponsored
Sunbury, OH
J.Holderby - Renovations
Franklin County's Leading General Contractors - 2X Best of Houzz!
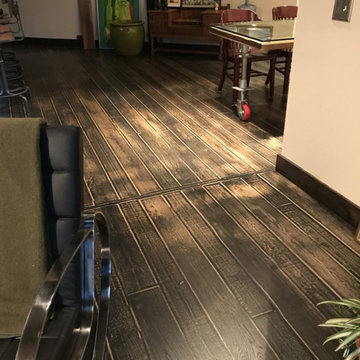
Inspiration for a mid-sized rustic dark wood floor and brown floor hallway remodel in Atlanta with beige walls
Hallway Ideas
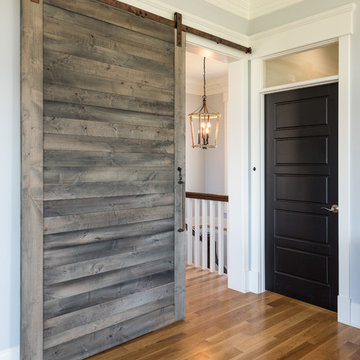
Example of a mid-sized cottage dark wood floor and brown floor hallway design in Other with gray walls
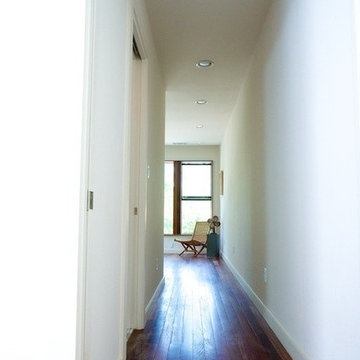
View into master bedroom.
Chris Perez
Example of a minimalist hallway design in Austin
Example of a minimalist hallway design in Austin
2896






