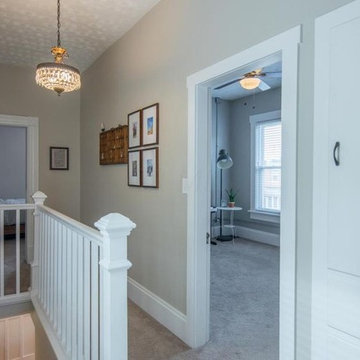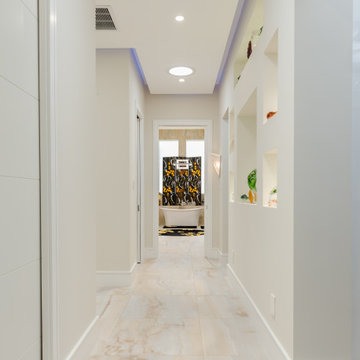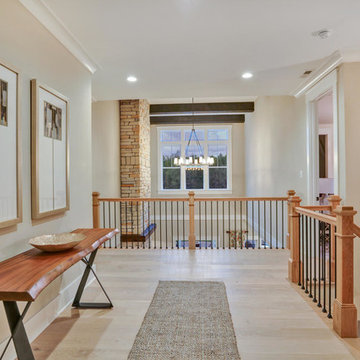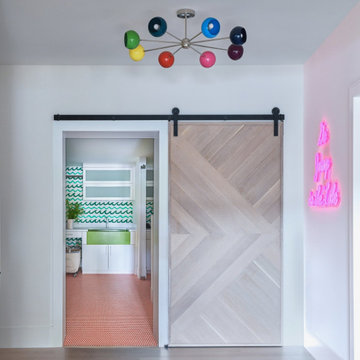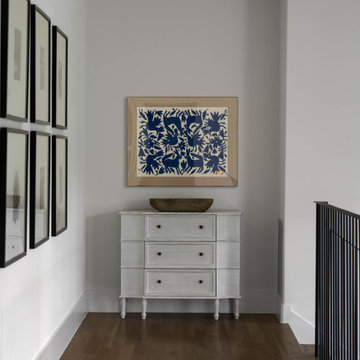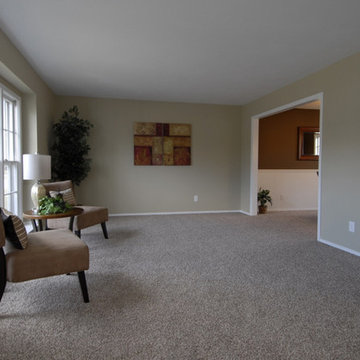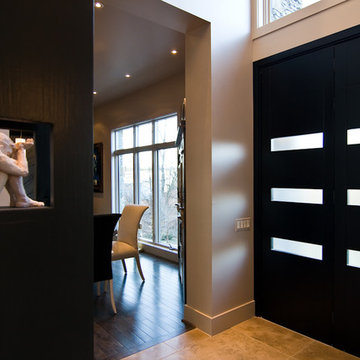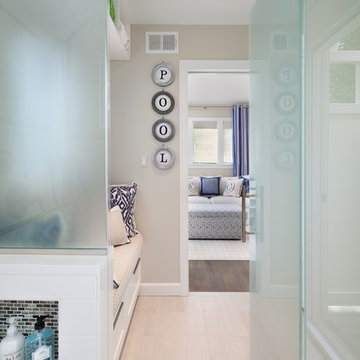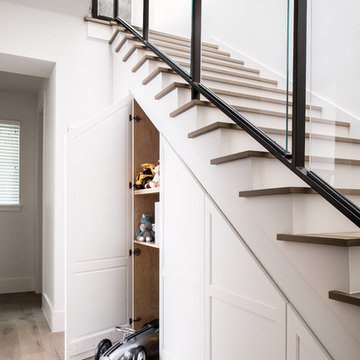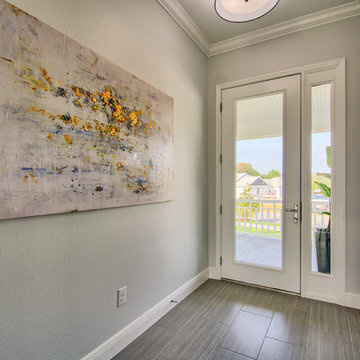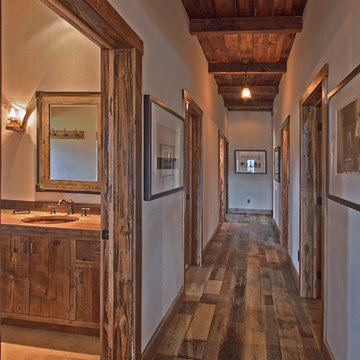Hallway Ideas
Refine by:
Budget
Sort by:Popular Today
9101 - 9120 of 311,092 photos
Find the right local pro for your project
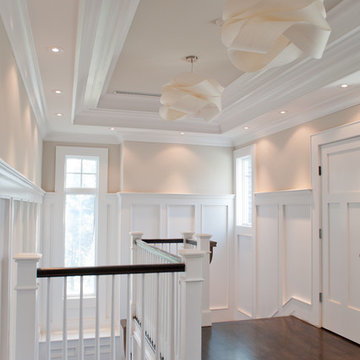
Grand Hallway Walls, Ebony Floors, Custom Wainscoting Details Throughout
Hallway - traditional hallway idea in New York with gray walls
Hallway - traditional hallway idea in New York with gray walls
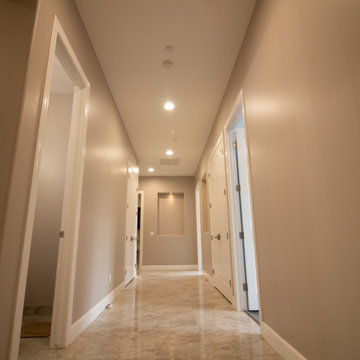
Example of a trendy porcelain tile and gray floor hallway design in Phoenix with beige walls
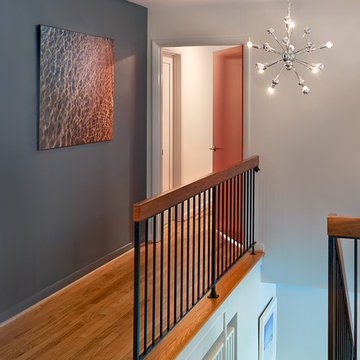
Anice Hoachlander, Hoachlander Davis Photography
Hallway - mid-sized 1960s light wood floor hallway idea in DC Metro with blue walls
Hallway - mid-sized 1960s light wood floor hallway idea in DC Metro with blue walls

Sponsored
Sunbury, OH
J.Holderby - Renovations
Franklin County's Leading General Contractors - 2X Best of Houzz!
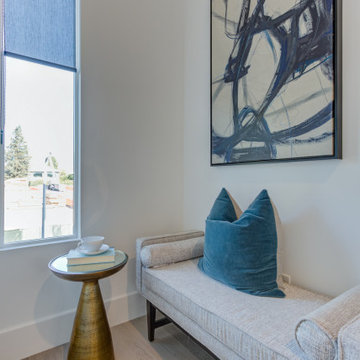
Nuevo in Santa Clara offers 41 E-States (4-story single-family homes), 114 E-Towns (3-4-story townhomes), and 176 Terraces (2-3-story townhomes) with up to 4 bedrooms and up to approximately 2,990 square feet.
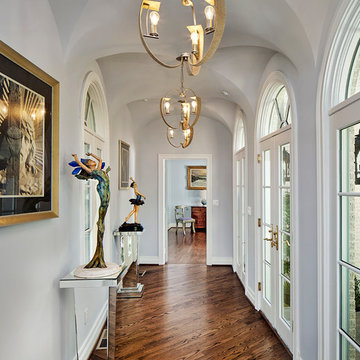
Serpentine groin arch ceiling. Modeled in 3-D and profiles cut by CNC mill for assembly.
Inspiration for a contemporary dark wood floor and brown floor hallway remodel in Dallas with white walls
Inspiration for a contemporary dark wood floor and brown floor hallway remodel in Dallas with white walls

Sponsored
Sunbury, OH
J.Holderby - Renovations
Franklin County's Leading General Contractors - 2X Best of Houzz!
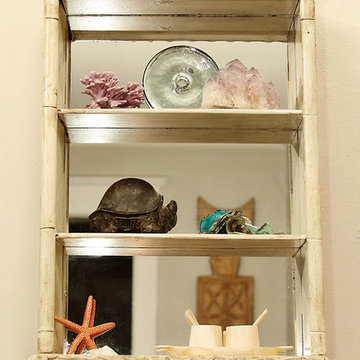
Vintage chinoiserie mirrored pagoda display box with sea glass wheel, corral, amethyst chunk, antique Japanese bronze turtle, antique roman glass shards, ceramic starfish and salt/pepper horn cellars w/ spoons.
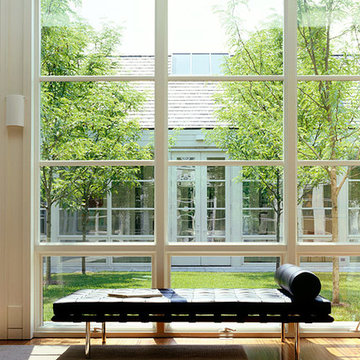
Large minimalist medium tone wood floor hallway photo in Nashville with white walls
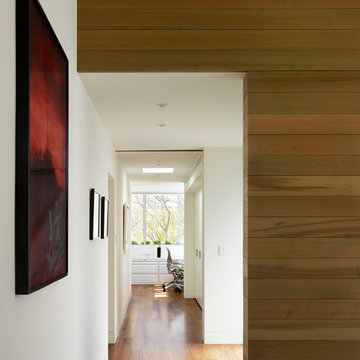
A straightforward composition of stucco, concrete and wood produced both a contemporary and warm respite in this urban setting. (Photography by Matthew Millman)
Hallway Ideas
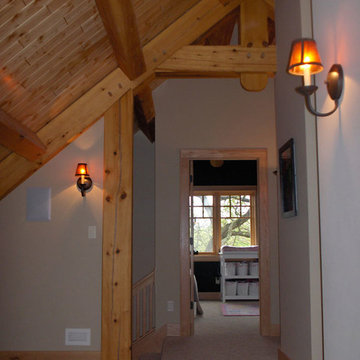
Upstairs hallway highlighting exposed custom timber frames.
Inspiration for a mid-sized craftsman carpeted hallway remodel in Chicago with white walls
Inspiration for a mid-sized craftsman carpeted hallway remodel in Chicago with white walls
456






