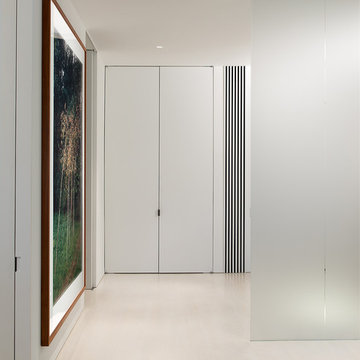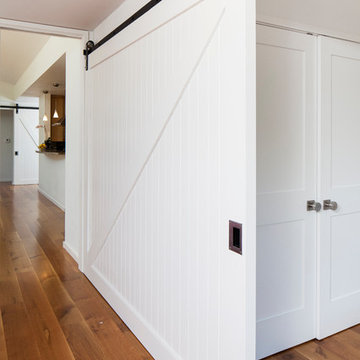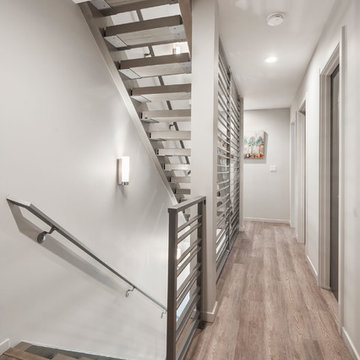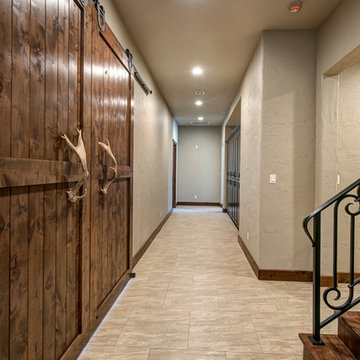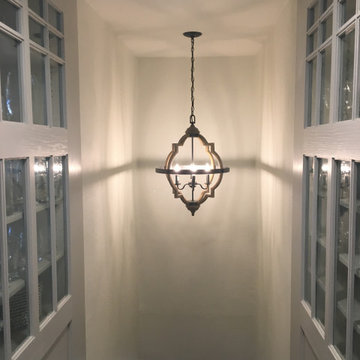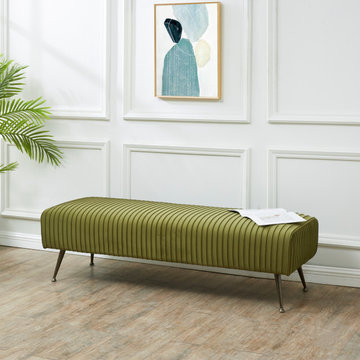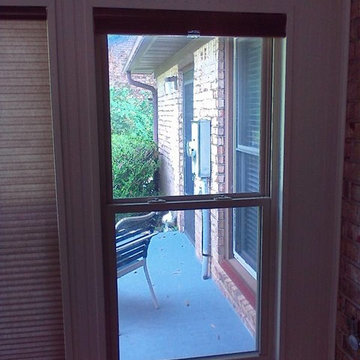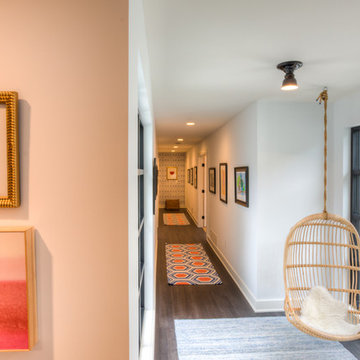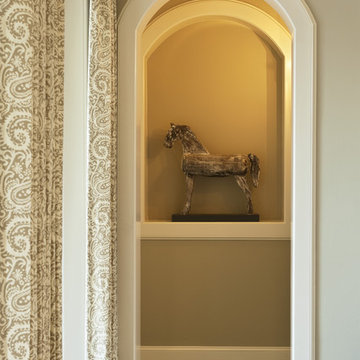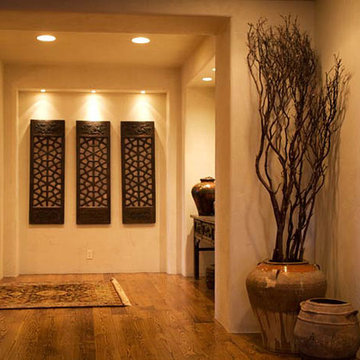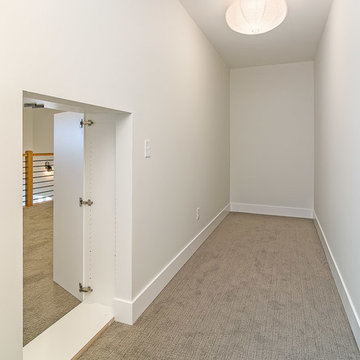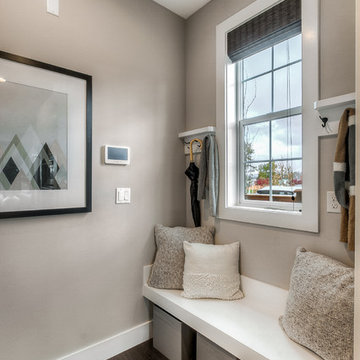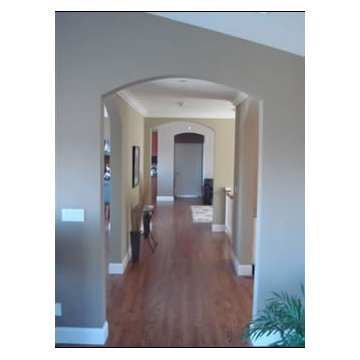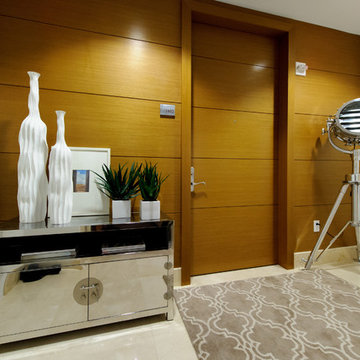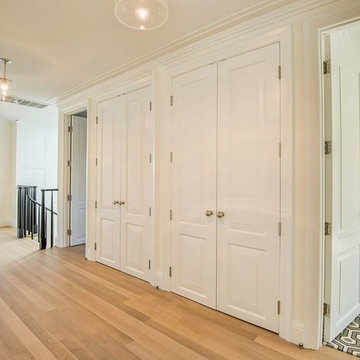Hallway Ideas
Refine by:
Budget
Sort by:Popular Today
14861 - 14880 of 310,892 photos
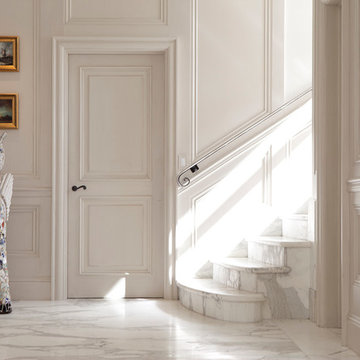
This 11,750 square foot mansion lies in Hillsborough, CA. Working with the existing massing of the home, the design is inspired by traditional architectural forms, utilizing columns and large courtyards to accentuate the grandeur of the residence and its setting.
Extensive traditional casework throughout the home was integrated with the latest in home automation technology, creating a synergy between two forms of luxury that can often conflict.
Taking advantage of the warm and sunny climate, a pool and courtyard were added, designed in a classical style to complement home while providing a world class space for entertaining.
Find the right local pro for your project
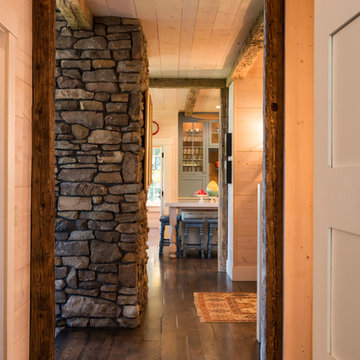
Scott Amundson
Inspiration for a rustic dark wood floor hallway remodel in Minneapolis with white walls
Inspiration for a rustic dark wood floor hallway remodel in Minneapolis with white walls
Reload the page to not see this specific ad anymore
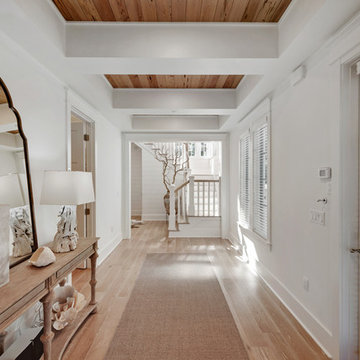
Hallway - coastal medium tone wood floor and brown floor hallway idea in Miami with white walls
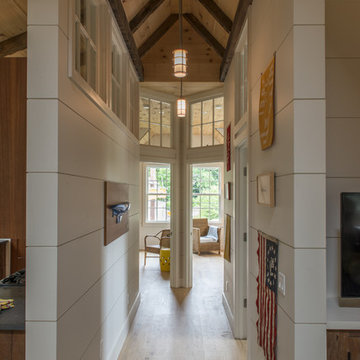
Photographer : Peter Vanderwarker
Hallway - mid-sized cottage light wood floor hallway idea in Providence with white walls
Hallway - mid-sized cottage light wood floor hallway idea in Providence with white walls
Hallway Ideas

Sponsored
Sunbury, OH
J.Holderby - Renovations
Franklin County's Leading General Contractors - 2X Best of Houzz!
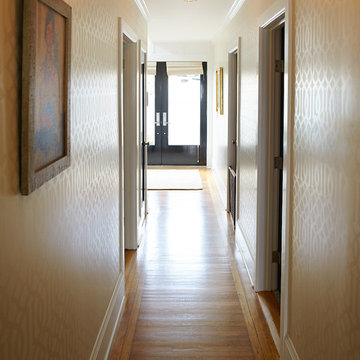
URRUTIA DESIGN
Photography by Matt Sartain
Mid-sized transitional medium tone wood floor hallway photo in San Francisco with beige walls
Mid-sized transitional medium tone wood floor hallway photo in San Francisco with beige walls
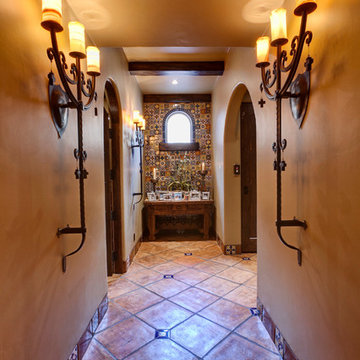
Professional Design Consultants
Linda Zoerb ASID, CCIDC
Hallway - mediterranean hallway idea in Other
Hallway - mediterranean hallway idea in Other
744






