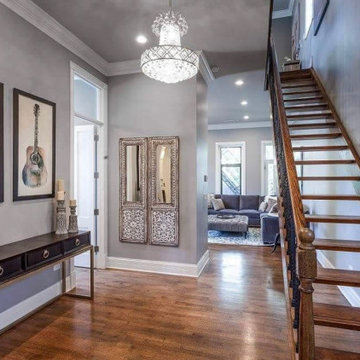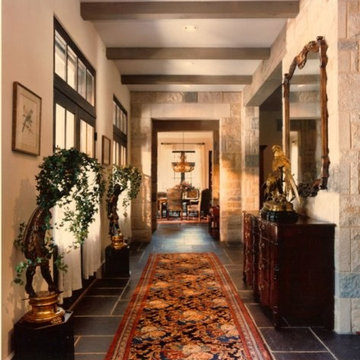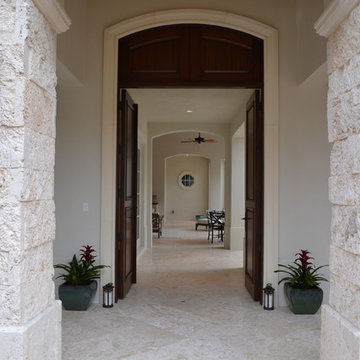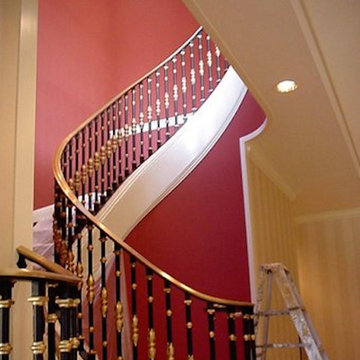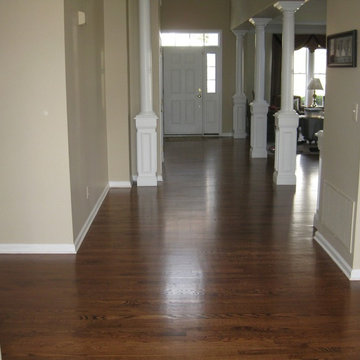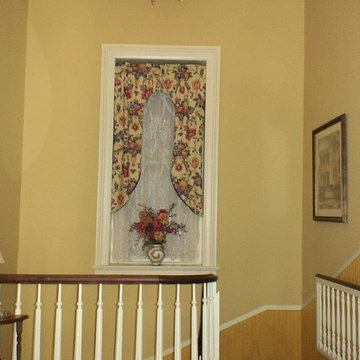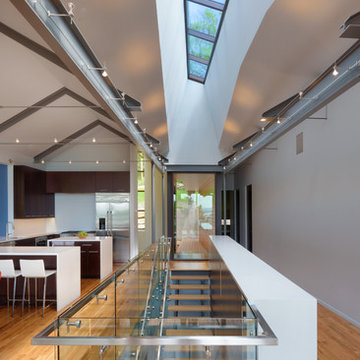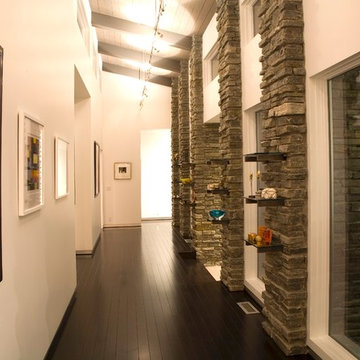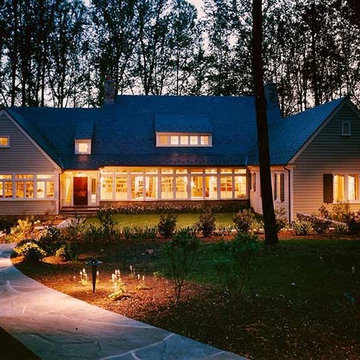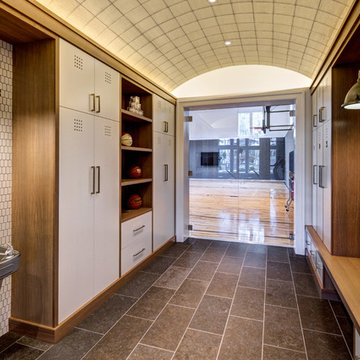Hallway Ideas
Refine by:
Budget
Sort by:Popular Today
5901 - 5920 of 311,056 photos
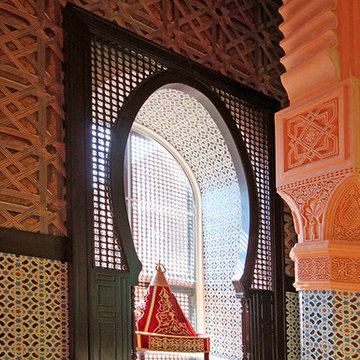
All RINEKWALL designs are available on wallcovering. Combining wallcoverings with coordinating RINEKWALL designs on fabrics from a series or collection can create a unique style and theme for an entire space.
Our wallcovering is a high performance, dimensionally stable, breathable, and eco-friendly material. The Rainforest Alliance and FSC Certified paper is made with 10% post-consumer waste, achieving a sustainable advantage over traditional vinyl materials. It meets the strict California 01350 standards for indoor air quality, a prerequisite for LEED credit certification, and carries a class “A” fire rating based on ASTM E-84.
Wallcovering is available in two weights. Our Commercial Wallcovering is a 10pt paper. Our Standard Wallcovering is a 6pt paper.
Engineered to be easy to install, the paper is pre-pasted. Simply spraying the back of the paper with water activates the adhesive and in one minute the paper is ready to install.
Find the right local pro for your project
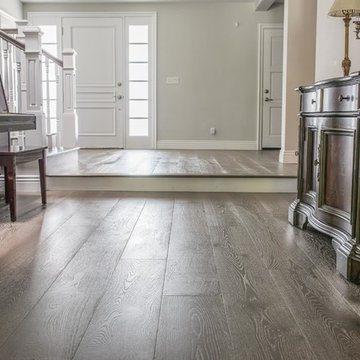
ADM is a manufacturer and distributor of high quality wood flooring for all forms of applications. Our flooring is produced eco-friendly and with bio materials. Our products are factory direct; this gives us the competitive edge in pricing. We promise you the best service, anytime. Our support team is available for all types of requests.
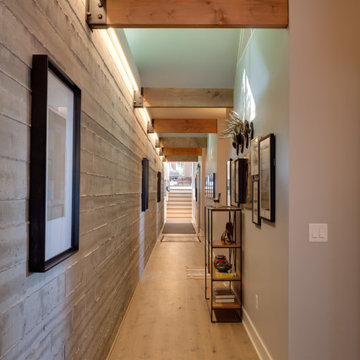
The owners requested a Private Resort that catered to their love for entertaining friends and family, a place where 2 people would feel just as comfortable as 42. Located on the western edge of a Wisconsin lake, the site provides a range of natural ecosystems from forest to prairie to water, allowing the building to have a more complex relationship with the lake - not merely creating large unencumbered views in that direction. The gently sloping site to the lake is atypical in many ways to most lakeside lots - as its main trajectory is not directly to the lake views - allowing for focus to be pushed in other directions such as a courtyard and into a nearby forest.
The biggest challenge was accommodating the large scale gathering spaces, while not overwhelming the natural setting with a single massive structure. Our solution was found in breaking down the scale of the project into digestible pieces and organizing them in a Camp-like collection of elements:
- Main Lodge: Providing the proper entry to the Camp and a Mess Hall
- Bunk House: A communal sleeping area and social space.
- Party Barn: An entertainment facility that opens directly on to a swimming pool & outdoor room.
- Guest Cottages: A series of smaller guest quarters.
- Private Quarters: The owners private space that directly links to the Main Lodge.
These elements are joined by a series green roof connectors, that merge with the landscape and allow the out buildings to retain their own identity. This Camp feel was further magnified through the materiality - specifically the use of Doug Fir, creating a modern Northwoods setting that is warm and inviting. The use of local limestone and poured concrete walls ground the buildings to the sloping site and serve as a cradle for the wood volumes that rest gently on them. The connections between these materials provided an opportunity to add a delicate reading to the spaces and re-enforce the camp aesthetic.
The oscillation between large communal spaces and private, intimate zones is explored on the interior and in the outdoor rooms. From the large courtyard to the private balcony - accommodating a variety of opportunities to engage the landscape was at the heart of the concept.
Overview
Chenequa, WI
Size
Total Finished Area: 9,543 sf
Completion Date
May 2013
Services
Architecture, Landscape Architecture, Interior Design
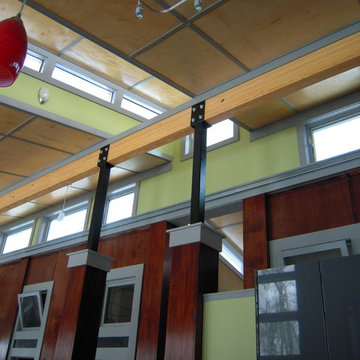
Exposed structure and clerestory windows. Upper windows are operable for natural ventilation via sliding wood ladder. Brian Hollars
Hallway - hallway idea in Indianapolis
Hallway - hallway idea in Indianapolis
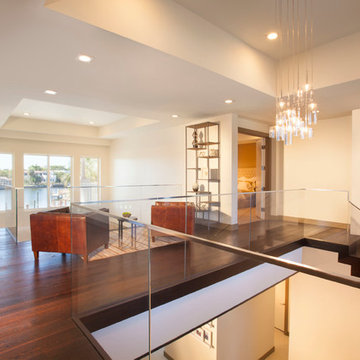
Miami Interior Designers - Residential Interior Design Project in Fort Lauderdale, FL. A classic Mediterranean home turns Contemporary by DKOR Interiors.
Photo: Alexia Fodere
Interior Design by Miami and Ft. Lauderdale Interior Designers, DKOR Interiors.
www.dkorinteriors.com
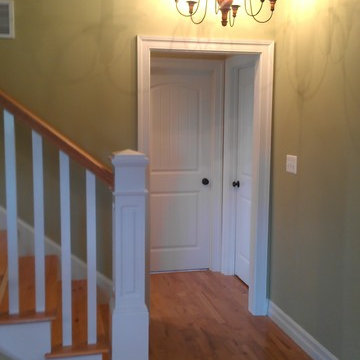
view of rear steps to second floor. Showcasing the craftsman style painted newel post and ballisters. Adam's casing trim on the doors and 6" base molding.
Artisan Custom Homes Group, 410-412-0422
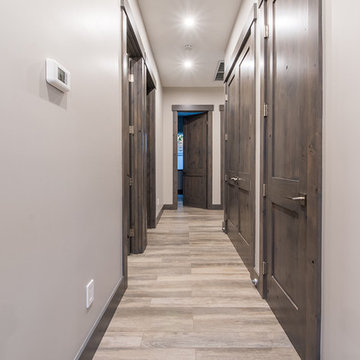
Hallway - mid-sized contemporary laminate floor and brown floor hallway idea in San Diego with gray walls
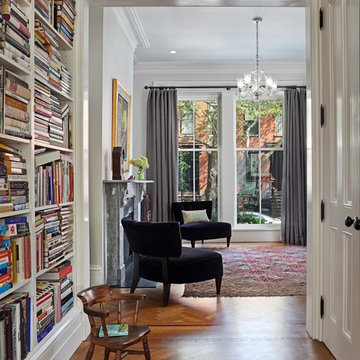
Hallway - traditional medium tone wood floor hallway idea in New York with gray walls
Hallway Ideas
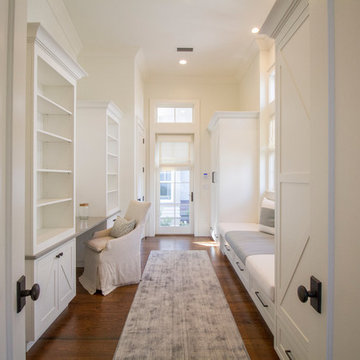
Derek Makekau
Inspiration for a coastal dark wood floor hallway remodel in Miami with white walls
Inspiration for a coastal dark wood floor hallway remodel in Miami with white walls
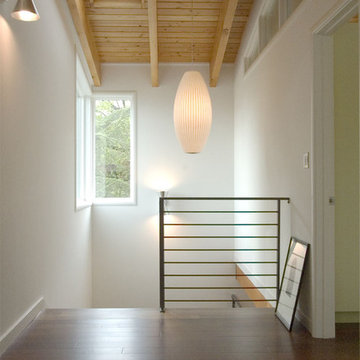
View at Upper Floor Hall towards stairwell.
Photographed by Ben Althouse
Mid-sized trendy medium tone wood floor hallway photo in San Francisco with white walls
Mid-sized trendy medium tone wood floor hallway photo in San Francisco with white walls
296






