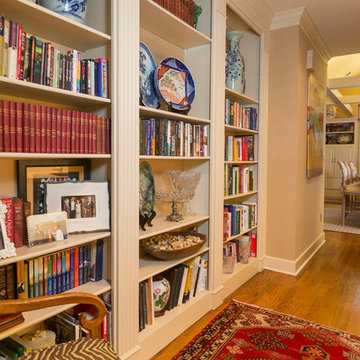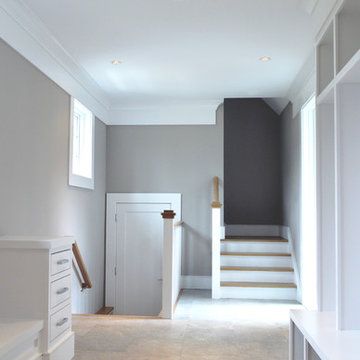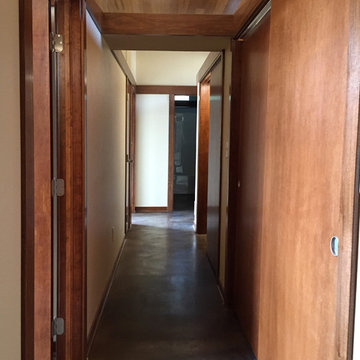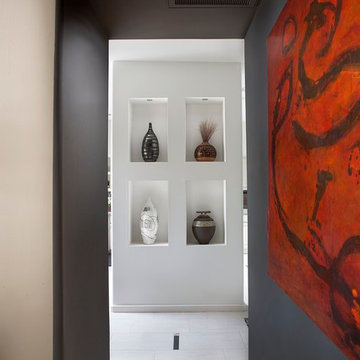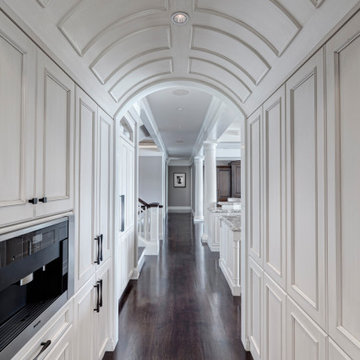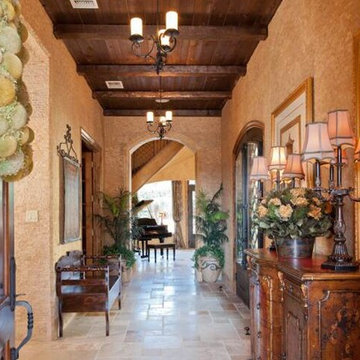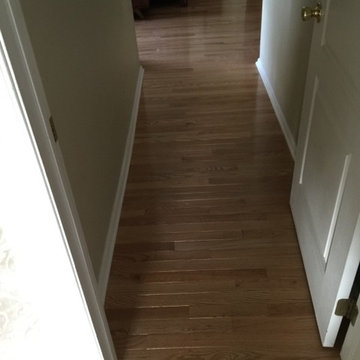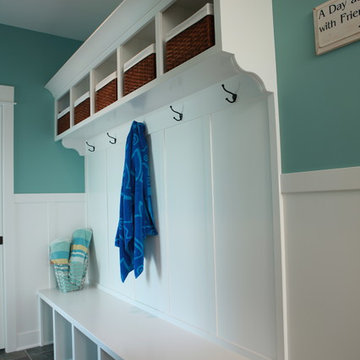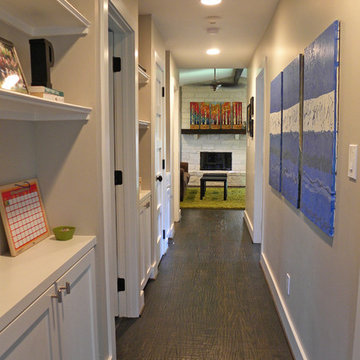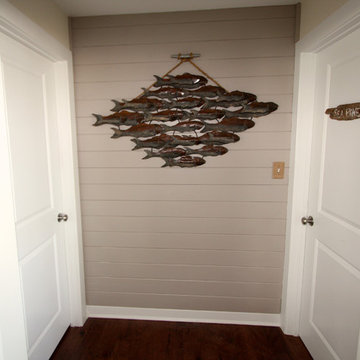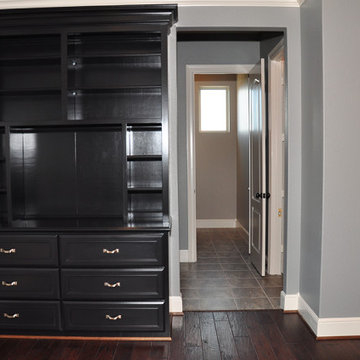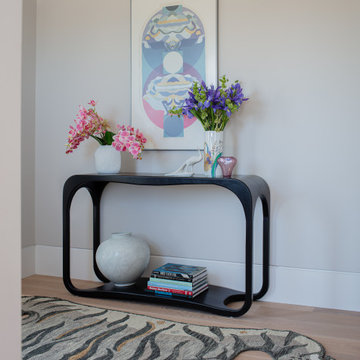Hall Photos
Refine by:
Budget
Sort by:Popular Today
64301 - 64320 of 310,924 photos
Find the right local pro for your project
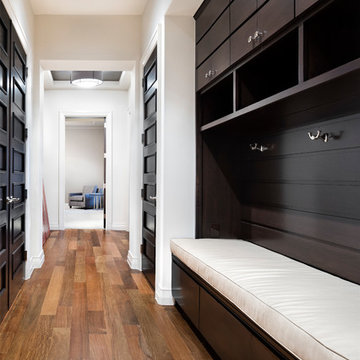
Inspiration for a huge transitional hallway remodel in Austin
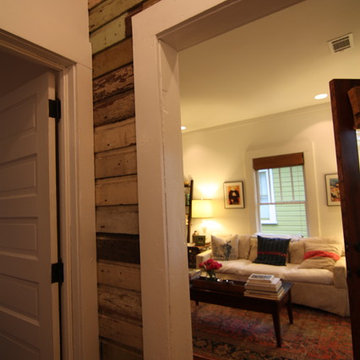
Old exterior siding used as a accent on an interior hallway.
Example of an arts and crafts hallway design in Atlanta
Example of an arts and crafts hallway design in Atlanta
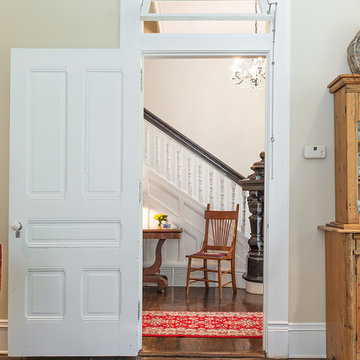
Photography by Ric Johnson http://www.RicJPhotography.com
Inspiration for a timeless hallway remodel in Austin
Inspiration for a timeless hallway remodel in Austin

Sponsored
Sunbury, OH
J.Holderby - Renovations
Franklin County's Leading General Contractors - 2X Best of Houzz!
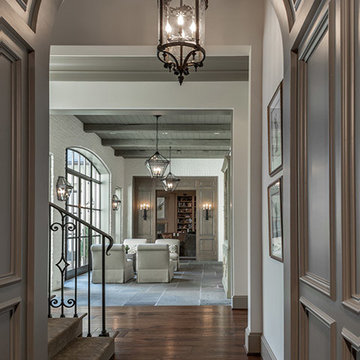
Hallway - large traditional dark wood floor and brown floor hallway idea in Houston with white walls
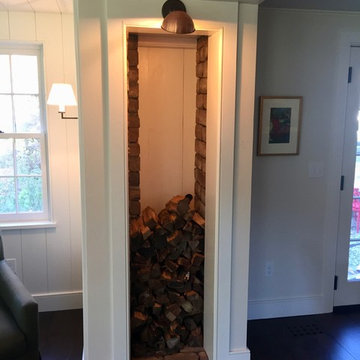
This wood closet is accessible from the outside - allowing the homeowners to stock up without dragging the wood through the house
Inspiration for a large farmhouse medium tone wood floor and brown floor hallway remodel in New York with white walls
Inspiration for a large farmhouse medium tone wood floor and brown floor hallway remodel in New York with white walls
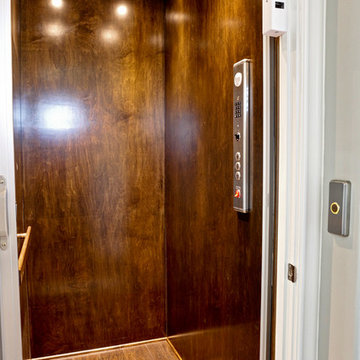
Small transitional dark wood floor and brown floor hallway photo in Austin with brown walls
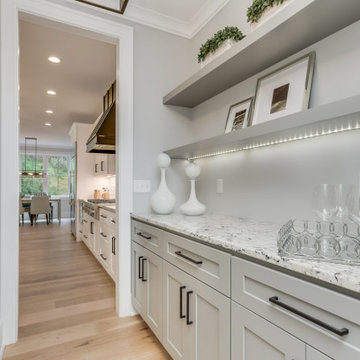
#houseplan 500003VV comes to life in Connecticut Specs-at-a-glance 4 beds 3.5 baths 3,600+ sq. ft. #500003VV #readywhenyouare #houseplan #modernfarmhouse #homesweethome
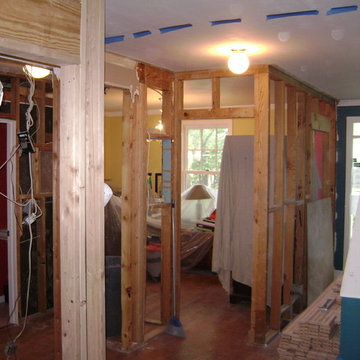
BEFORE photo during demolition of the hall, stair, dining room area. The original half-bath at far left is 100% removed to expand the dining room. Difficult to live here while this work was completed, but well worth it as shown in the AFTER photos.
3216






