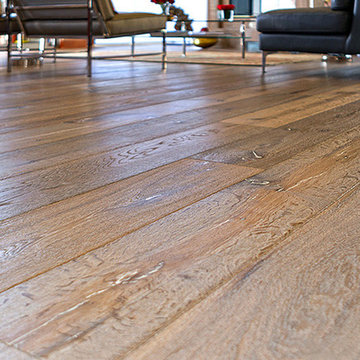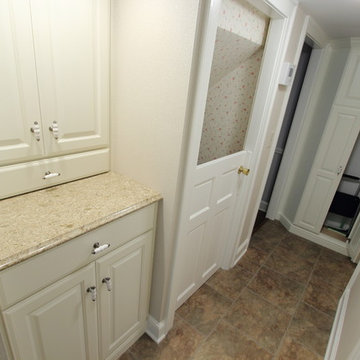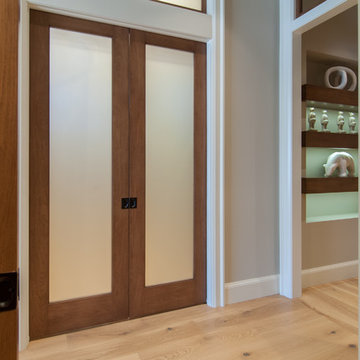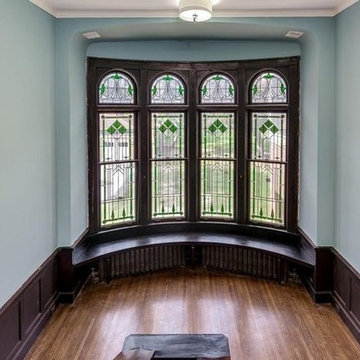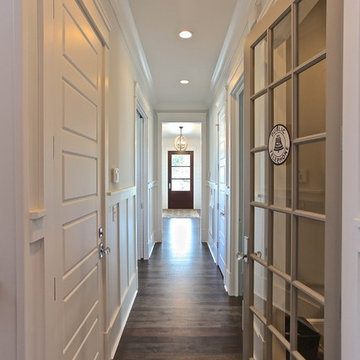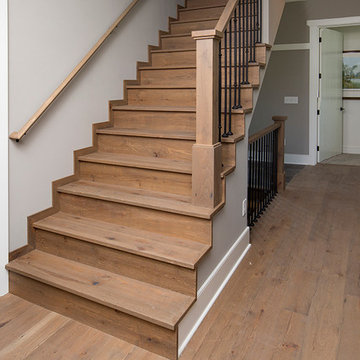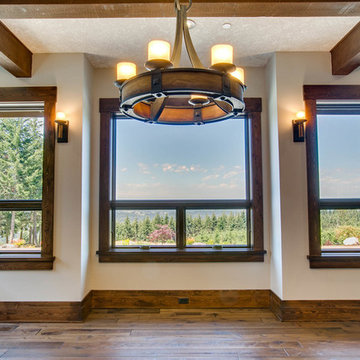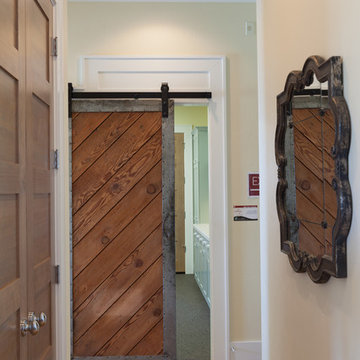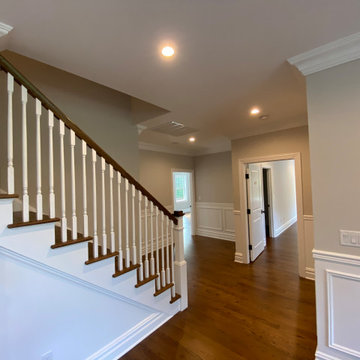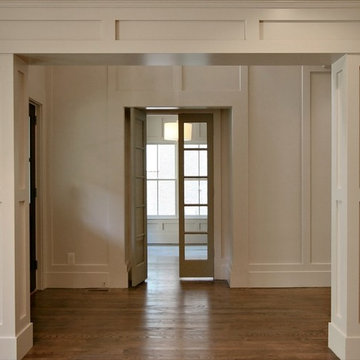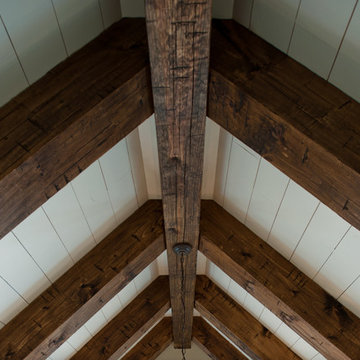Hallway Ideas
Refine by:
Budget
Sort by:Popular Today
23181 - 23200 of 311,094 photos
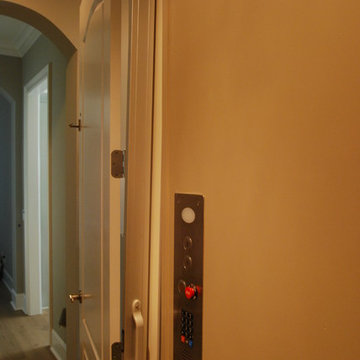
This photo is taken inside the elevator car featuring a stainless steel COP (Cab Operating Panel).
Example of a trendy hallway design in Other
Example of a trendy hallway design in Other
Find the right local pro for your project
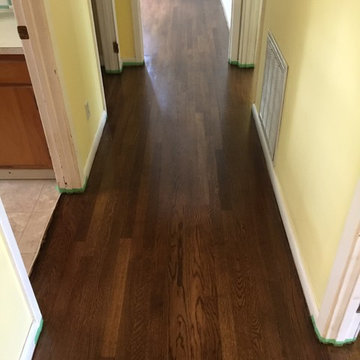
Photograph taken after we sanded, applied a darker stain, and coated with a oil based polyurethane. The hardwood floor is solid white oak.
Example of a classic hallway design in Other
Example of a classic hallway design in Other
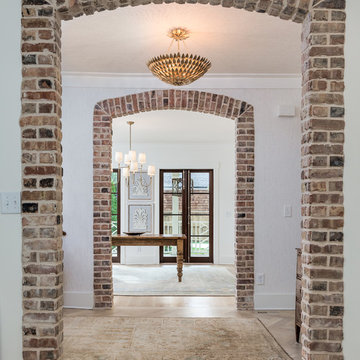
Inspiration for a mid-sized timeless light wood floor and beige floor hallway remodel in Nashville with white walls

Sponsored
Sunbury, OH
J.Holderby - Renovations
Franklin County's Leading General Contractors - 2X Best of Houzz!
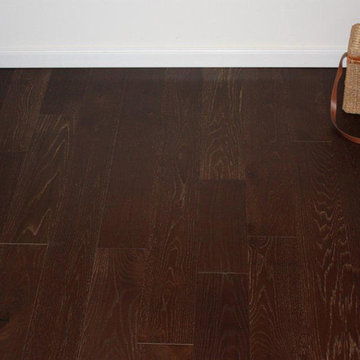
Color: Natures-Lodge-Midnight-Lake
Small elegant dark wood floor hallway photo in Chicago with white walls
Small elegant dark wood floor hallway photo in Chicago with white walls
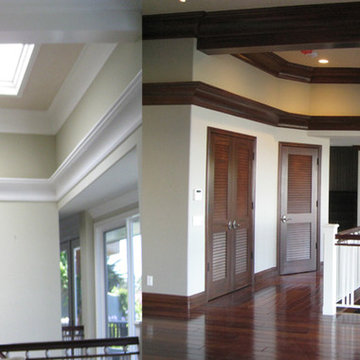
Faux Wood Finish on Crown Molding, Doors and Base Board makes an AMAZING difference. The richness at the top of the staircase makes it both warm and welcoming.
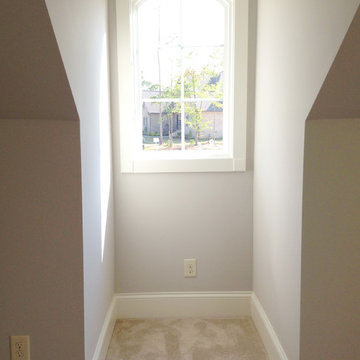
Example of a mid-sized classic carpeted and beige floor hallway design in Other with beige walls
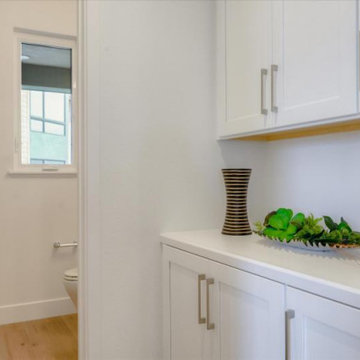
Waverly Cove sold out in April 2021. Located within the Pilgrim Triton master plan, Waverly Cove offers 20 townhomes with 3 bedrooms and 3-3.5 bathrooms in approx. 2,300 sq. Ft. These are the ideal low-maintenance townhomes that live like a single-family home, with spacious rooms for entertainment and inviting outdoor decks. Each plan offers outdoor decks in the living area and off the bedrooms (per plan). - Plan 1 offers 5 decks - 1: family room, 2: kitchen 3: dining room, 4: bedroom two, 5: master bedroom - Plan 2 offers 3-4 decks - 2a 1: family room, 2: dining room, 3: bedroom two, plan 2b 4: master bedroom - Plan 3 offers 1 amazing deck at the master bedroom area! This community offers a great commute location close to HWY 101, excellent schools, close proximity to charming downtown San Mateo, and conveniently located near top employers like Visa, Gilead Sciences, Sony PlayStation, Illumina, Fisher Investments, Guckenheimer Inc, and Rakuten. Schools: • Audubon Elementary • Bowditch Middle School • San Mateo High School.
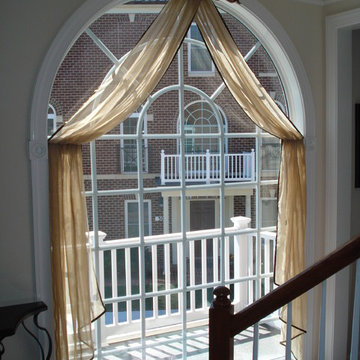
This client wanted something to dress the window but didn't want it covered. There was a huge heat issue going on here so we tinted the glass and added a very simple open swag made from sheer material with beautiful iron detailing at the top.
Hallway Ideas
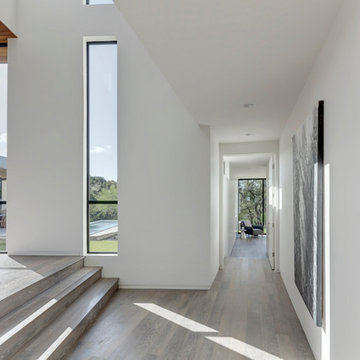
Photography By Charles Davis Smith
http://www.csphoto.net/
Example of a minimalist hallway design in Austin
Example of a minimalist hallway design in Austin
1160






