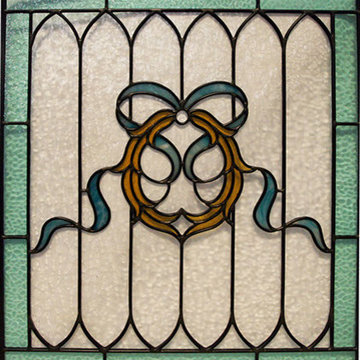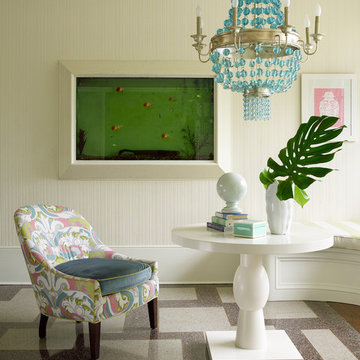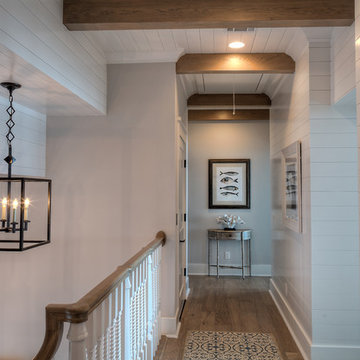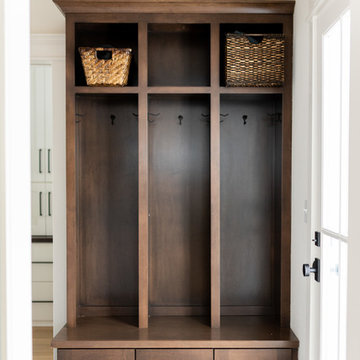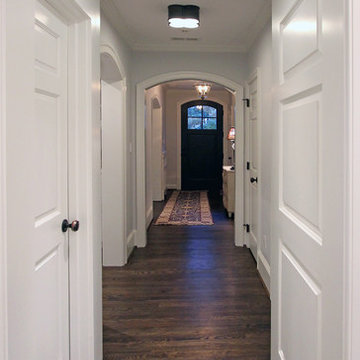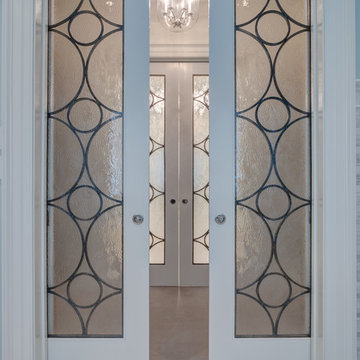Hallway Ideas
Refine by:
Budget
Sort by:Popular Today
3181 - 3200 of 310,828 photos
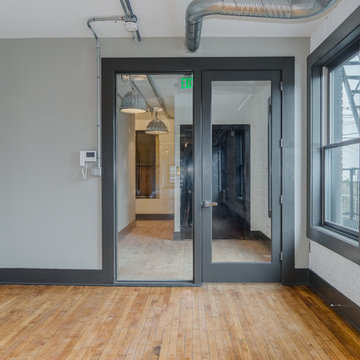
Hallway - large industrial light wood floor and yellow floor hallway idea in Baltimore with gray walls
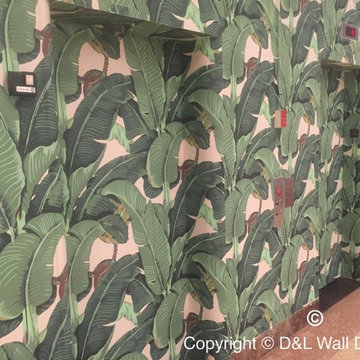
D&L WALL DESIGN project cost $ 2,800
Elegant hallway photo in Miami
Elegant hallway photo in Miami
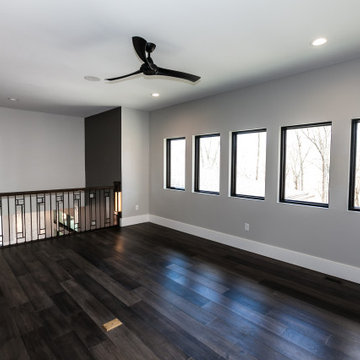
Contemporary mid-century modern custom home with art-deco metal railings which mirror the line of sqaure, black metal framed windows. Features an open landing and loft style area with plenty of flexible space.
Find the right local pro for your project
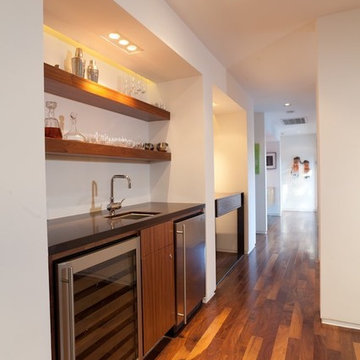
Mike Graff
Example of a mid-sized minimalist dark wood floor hallway design in Sacramento with white walls
Example of a mid-sized minimalist dark wood floor hallway design in Sacramento with white walls
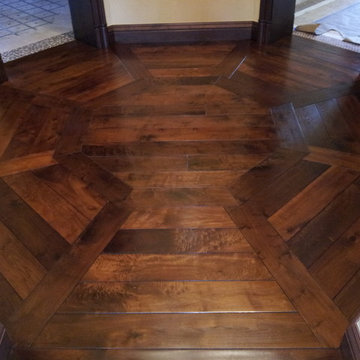
A custom walnut octagon pattern installed on a landing to compliment the architecture of the space. Borders define each section of the pattern.
All pieces were hand-cut on-site.
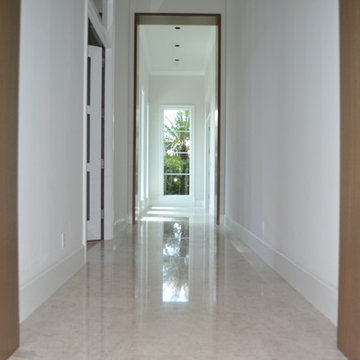
Hallway - mid-sized transitional beige floor hallway idea in Miami with white walls
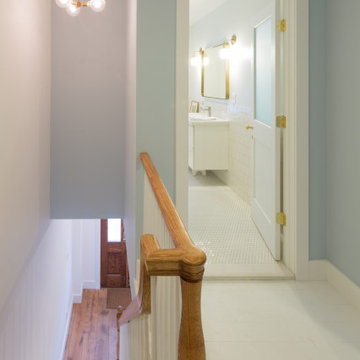
Transition from downstairs to upstairs with view of pristine white bathroom.
Example of a mid-sized farmhouse painted wood floor, white floor and exposed beam hallway design in New York with white walls
Example of a mid-sized farmhouse painted wood floor, white floor and exposed beam hallway design in New York with white walls
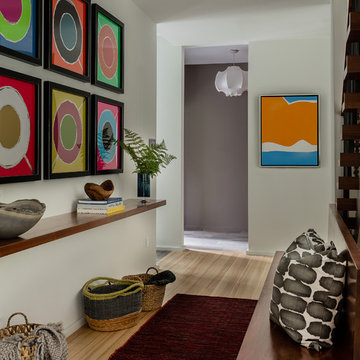
We gave this newly-built weekend home in New London, New Hampshire a decidedly colorful and contemporary interior style. The successful result of a partnership with Smart Architecture, Grace Hill Construction and Terri Wilcox Gardens, we translated the contemporary-style architecture into modern, yet comfortable interiors for a Massachusetts family. Creating a lake home designed for gatherings of extended family and friends that will provide weekends of memories for many years to come.
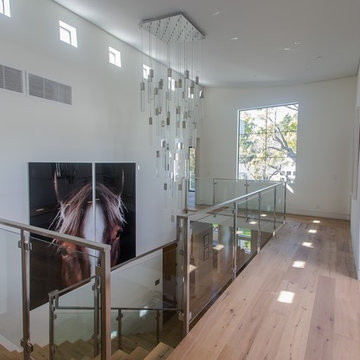
The modern masterpiece you all have been waiting for has arrived in the desirable Fashion Square of Sherman oaks! The amazing curb appeal draws you in and continues into the dramatic entry impressing the most discerning eye! The grand scale ceiling height, state of the art design & incredibly open, airy floor plan create a seamless flow.
This home offers 4 BR + 4.5 BA + office or 5th BR, approx. 5000 sq. ft. of inside living area, a unique 1200 sq. ft. upper wrap around deck while sitting proudly on a 8,400 sq. ft. lot. Chic kitchen w/ Caesar stone counters, custom backsplash, top of the line stainless steel appliances & large center island opens to dining area & living room. Massive accordion doors open to outdoor patio, large pool, built- in BBQ & grass area, promising ultimate indoor/outdoor living. Sleek master suite w/ fireplace, floating ceilings, oversized closet w/ dressing table, spa bath & sliding doors open to incredible deck. Impressive media room, walls of glass lends itself to tons of natural light.
Features include: wide plank floors, control 4 system, security cameras, covered patio. Sophisticated and warm…this rare gem has it all. Our team at Regal worked long and hard hours to complete this job and create it exactly as the home owner dreamed!
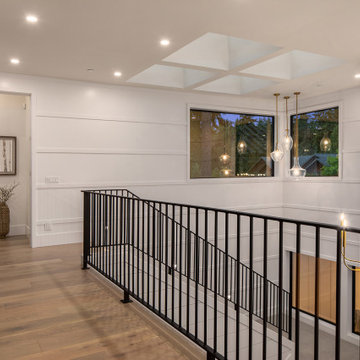
Stunning double height entryway with board and batten accents, white oak flooring, brass light fixtures, 4 large skylights, and vertical black metal stair railing.
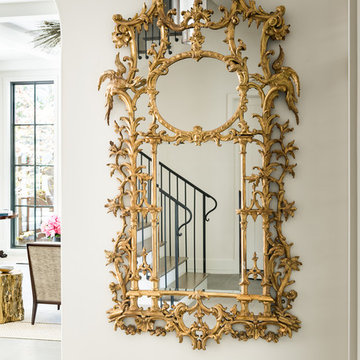
Example of a mid-sized classic concrete floor and gray floor hallway design in Dallas with white walls
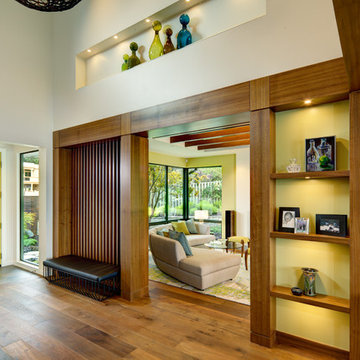
Hallway - mid-sized 1950s medium tone wood floor and brown floor hallway idea in San Francisco with beige walls
Hallway Ideas
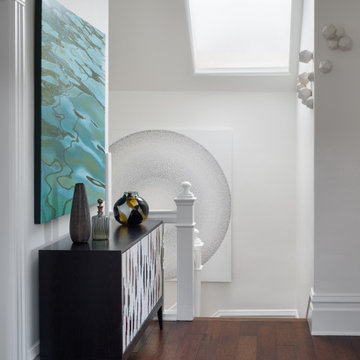
Art, art and more art. This client allowed me to do my thing in more ways than one. We installed really sumptuous furniture with super textured fabric in her public spaces and then she let me create a mini gallery leading up to her private ones. This is a great shot because it shows three of the pieces we installed – all different but very much working in concert.
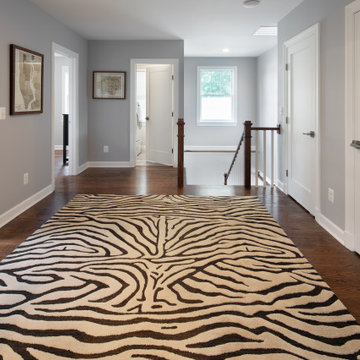
The open hall on the second floor. Our designer was able to easily fit a master suite, two bedrooms, each with their own bathroom, a study and a laundry on this new level. The owners like the convenience of laundry on this level. Two large closets provide plenty of storage for linens. Wide stairs with a landing and window lead to the 2nd floor.
160






