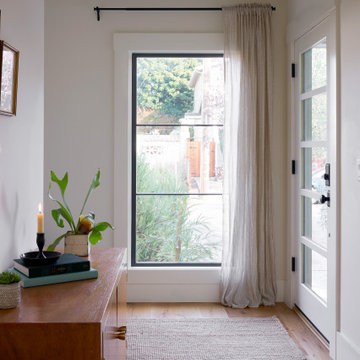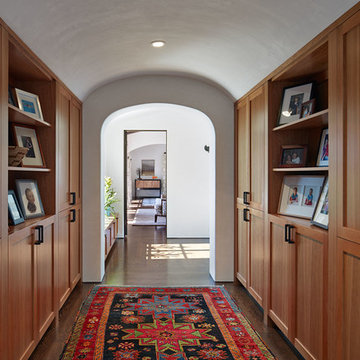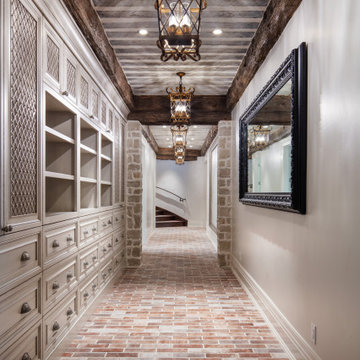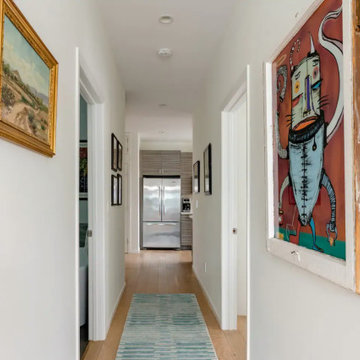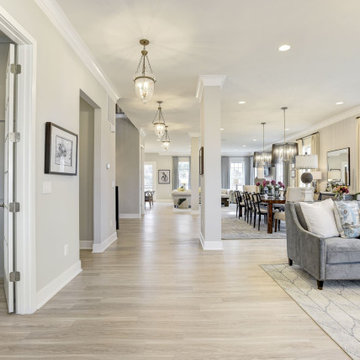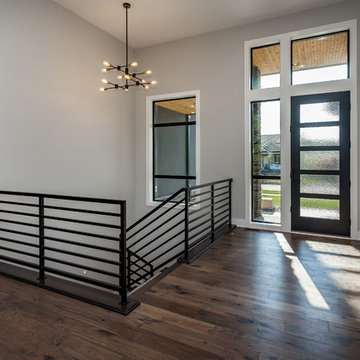Hallway Ideas
Refine by:
Budget
Sort by:Popular Today
2861 - 2880 of 310,922 photos
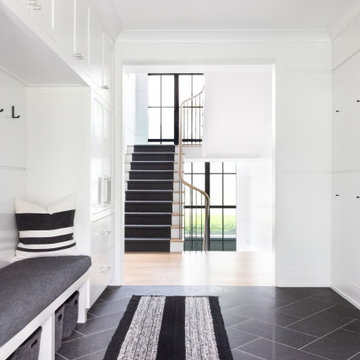
Advisement + Design - Construction advisement, custom millwork & custom furniture design, interior design & art curation by Chango & Co.
Hallway - large transitional light wood floor and brown floor hallway idea in New York with white walls
Hallway - large transitional light wood floor and brown floor hallway idea in New York with white walls
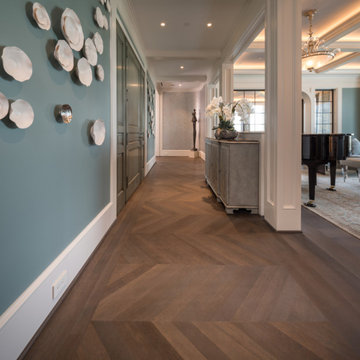
This European chevron pattern brings a tranquil beauty to the entry of this traditionally styled high-rise home. The planks are colored with a custom stain, then hand burnished with oil for a quietly elegant yet durable finish. Beyond the entry, six-inch rift sawn white oak plank flooring complements the home’s décor.
Find the right local pro for your project
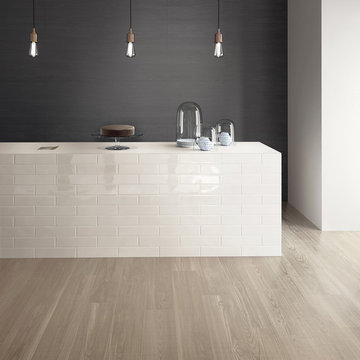
Shadebox Sand
Shadebox collection is a complete solution for any application. It is made up of 3 distinct parts that combine for a very pleasing, contemporary effect.
Shadebrick - A glossy, nuanced 3"x12" wall tile.
Shadelines - A 12"x24" linear relief with a resin effect.
Shadewood - A sophisticated and refined, minimal wood effect porcelain tile. Available in a 6"x48" plank or 4"x20" chevron.
PDF Download http://34.gs/fdcp
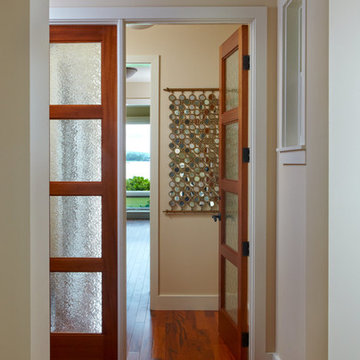
Inspiration for a large tropical dark wood floor hallway remodel in Hawaii with white walls

Sponsored
Sunbury, OH
J.Holderby - Renovations
Franklin County's Leading General Contractors - 2X Best of Houzz!
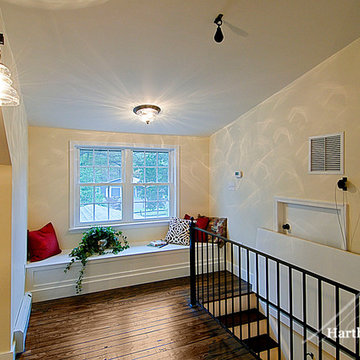
The window seat is ideal for relaxing and reading a book, and creates a nice visual when walking up the stairs.
Inspiration for a timeless hallway remodel in Philadelphia
Inspiration for a timeless hallway remodel in Philadelphia
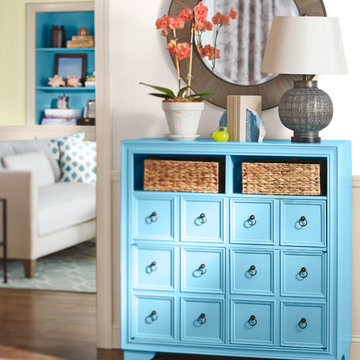
Use one palette in different ways from room to room to make spaces feel cohesive yet distinct.
Large transitional medium tone wood floor hallway photo in Charlotte with beige walls
Large transitional medium tone wood floor hallway photo in Charlotte with beige walls
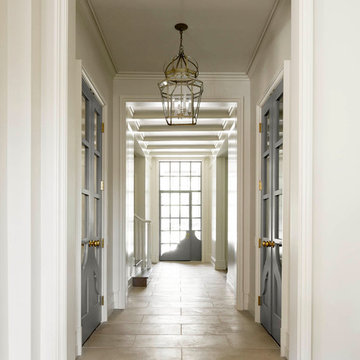
Inspiration for a mid-sized transitional medium tone wood floor hallway remodel in Dallas with white walls
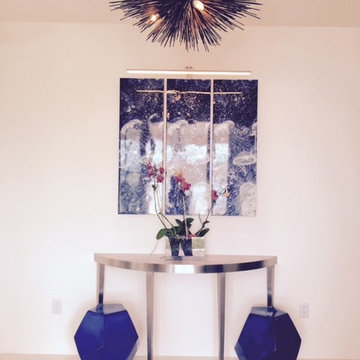
Inspiration for a mid-sized contemporary beige floor hallway remodel in Jacksonville with beige walls
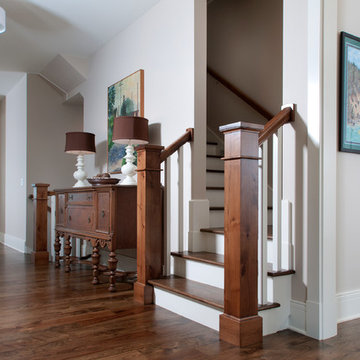
Forget just one room with a view—Lochley has almost an entire house dedicated to capturing nature’s best views and vistas. Make the most of a waterside or lakefront lot in this economical yet elegant floor plan, which was tailored to fit a narrow lot and has more than 1,600 square feet of main floor living space as well as almost as much on its upper and lower levels. A dovecote over the garage, multiple peaks and interesting roof lines greet guests at the street side, where a pergola over the front door provides a warm welcome and fitting intro to the interesting design. Other exterior features include trusses and transoms over multiple windows, siding, shutters and stone accents throughout the home’s three stories. The water side includes a lower-level walkout, a lower patio, an upper enclosed porch and walls of windows, all designed to take full advantage of the sun-filled site. The floor plan is all about relaxation – the kitchen includes an oversized island designed for gathering family and friends, a u-shaped butler’s pantry with a convenient second sink, while the nearby great room has built-ins and a central natural fireplace. Distinctive details include decorative wood beams in the living and kitchen areas, a dining area with sloped ceiling and decorative trusses and built-in window seat, and another window seat with built-in storage in the den, perfect for relaxing or using as a home office. A first-floor laundry and space for future elevator make it as convenient as attractive. Upstairs, an additional 1,200 square feet of living space include a master bedroom suite with a sloped 13-foot ceiling with decorative trusses and a corner natural fireplace, a master bath with two sinks and a large walk-in closet with built-in bench near the window. Also included is are two additional bedrooms and access to a third-floor loft, which could functions as a third bedroom if needed. Two more bedrooms with walk-in closets and a bath are found in the 1,300-square foot lower level, which also includes a secondary kitchen with bar, a fitness room overlooking the lake, a recreation/family room with built-in TV and a wine bar perfect for toasting the beautiful view beyond.
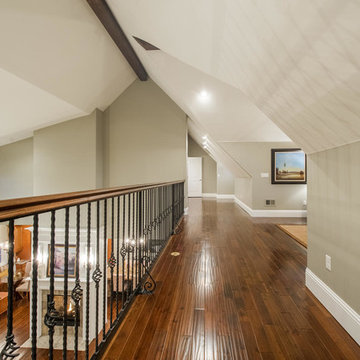
Remodel and pop-top in Denver, CO. French country. Loft area. Hard wood floors. Wrought-iron railing. Lofted ceilings. White floor trim.
Hallway - mid-sized transitional dark wood floor hallway idea in Denver with gray walls
Hallway - mid-sized transitional dark wood floor hallway idea in Denver with gray walls
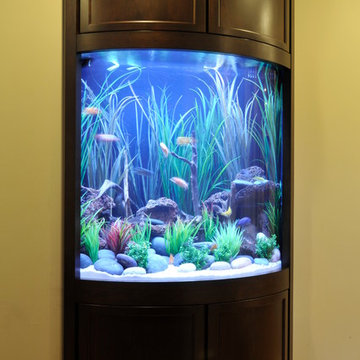
The last step is installing the millwork façade and securing it in place. The aquarium is complete and fish can be added in a few days.
Hallway - large transitional medium tone wood floor and brown floor hallway idea in Houston with yellow walls
Hallway - large transitional medium tone wood floor and brown floor hallway idea in Houston with yellow walls
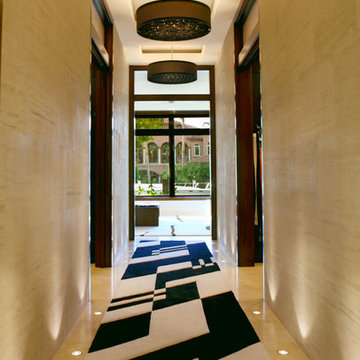
Mid-sized trendy porcelain tile and beige floor hallway photo in Miami with beige walls
Hallway Ideas
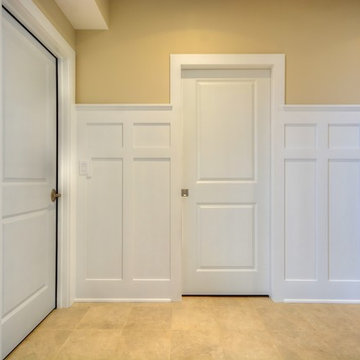
Tom Ackner
Example of a mid-sized beach style light wood floor and beige floor hallway design in New York with beige walls
Example of a mid-sized beach style light wood floor and beige floor hallway design in New York with beige walls

Example of a large beach style medium tone wood floor, vaulted ceiling and shiplap wall hallway design with white walls
144






