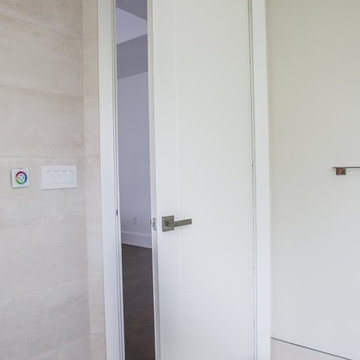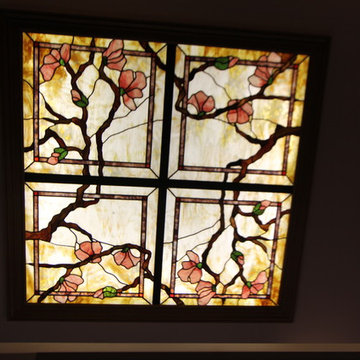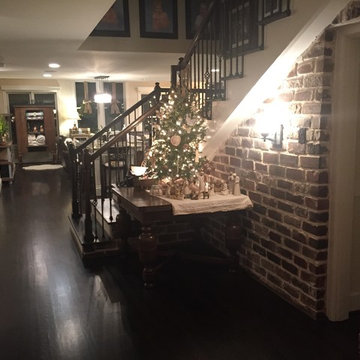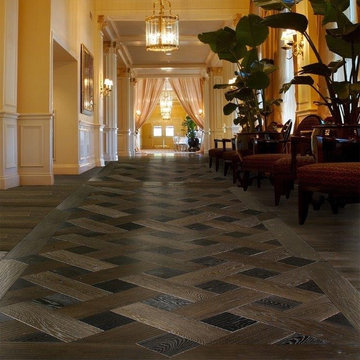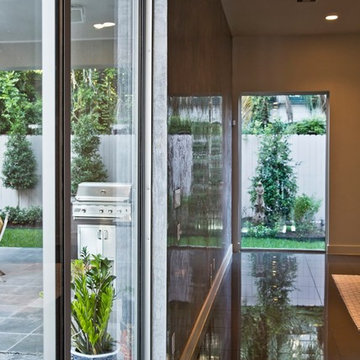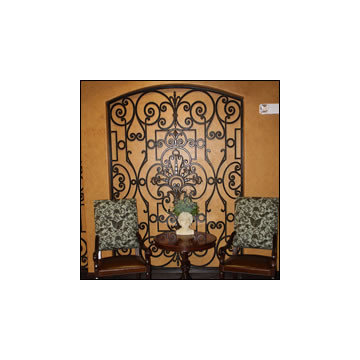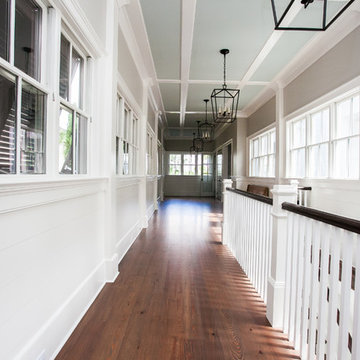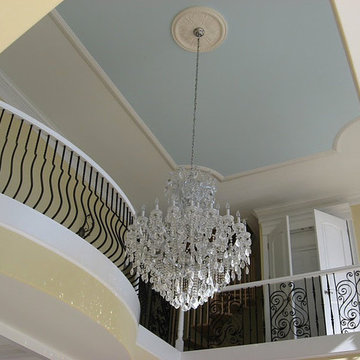Hallway Ideas
Refine by:
Budget
Sort by:Popular Today
23501 - 23520 of 311,060 photos
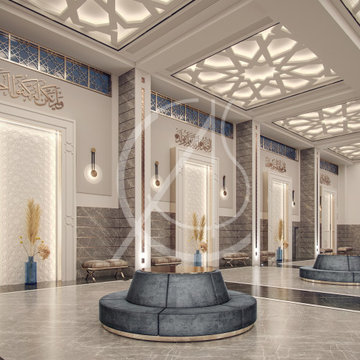
The symmetrically arranged lobby of this masjid interior design in Memphis, USA, leads to a network of corridors that guide the visitors to a range of facilities offered by the family center, the clerestory windows pleasantly match the circular benches and complement the neutral tones of the marble tiles.
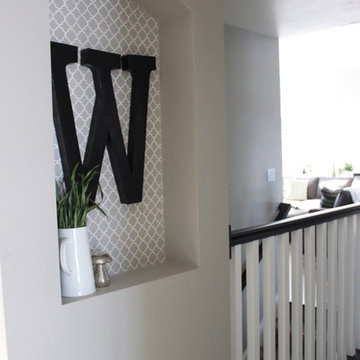
This wall alcove adds architectural interest, and a stenciled pattern sets it apart from the rest of the hallway. Personalized with a family initial and simple accessories, it becomes a true focal point.
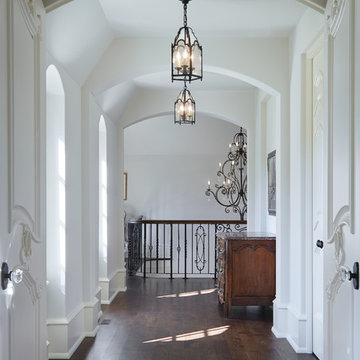
Builder: John Kraemer & Sons | Architecture: Charlie & Co. Design | Interior Design: Martha O'Hara Interiors | Landscaping: TOPO | Photography: Gaffer Photography
Find the right local pro for your project
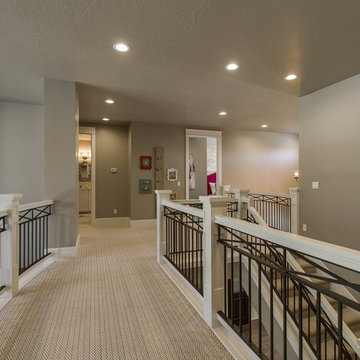
Zachary Molino
Example of a large cottage carpeted hallway design in Salt Lake City with gray walls
Example of a large cottage carpeted hallway design in Salt Lake City with gray walls

Sponsored
Sunbury, OH
J.Holderby - Renovations
Franklin County's Leading General Contractors - 2X Best of Houzz!
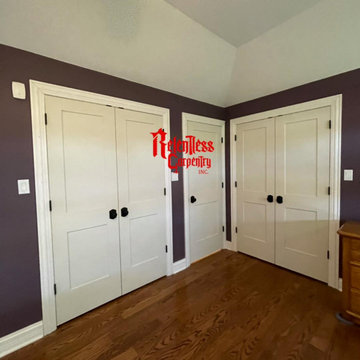
In Homer Glen, we replaced all the interior doors and casing. These stunning two panel craftsman/shaker doors also have black hinges. It updates the look of the home! Reach out to start your project today!
For a free in home estimate or for pricing details:
http://relentlesscarpentry.com
888.575.8746
Monday-Friday 9am-5pm at
Showroom is at 9614 Willow Lane, Mokena, IL 60448.
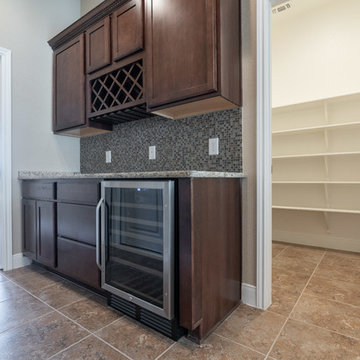
Mid-sized arts and crafts ceramic tile and beige floor hallway photo in Austin with beige walls

Hallway - huge rustic slate floor and multicolored floor hallway idea in Cedar Rapids with white walls
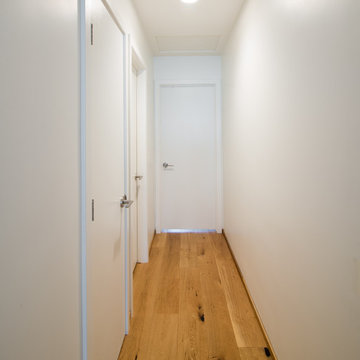
Scott Basile
Example of a small trendy medium tone wood floor hallway design in San Diego with white walls
Example of a small trendy medium tone wood floor hallway design in San Diego with white walls
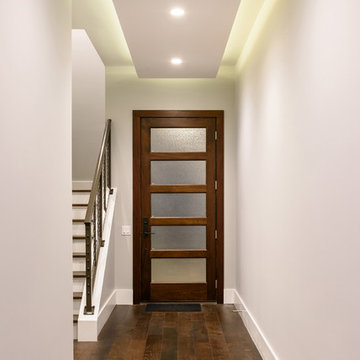
Jeff Westcott Photography
Example of a mid-sized transitional medium tone wood floor and brown floor hallway design in Jacksonville with white walls
Example of a mid-sized transitional medium tone wood floor and brown floor hallway design in Jacksonville with white walls
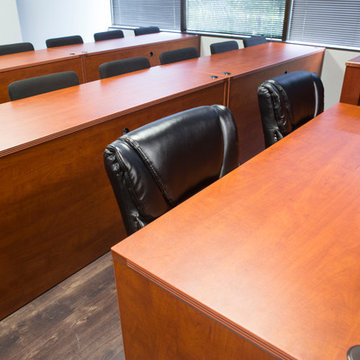
Builder Boy is proud to have completed this unique courtroom-style classroom at Irvine University College of Law in Cerritos, California. We applied a maple panel veneer to the main and side walls, custom-manufactured a four-person juror box with a stadium step and created a judicial panel table with a closed front desk to replicate an actual courtroom for students to study in. Photo credits: Elizabeth Tontz
Hallway Ideas
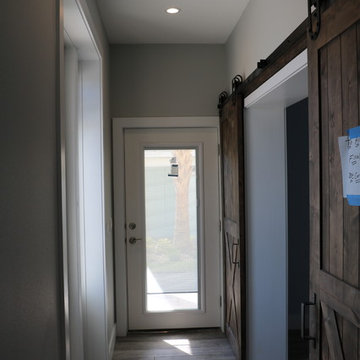
Example of a mid-sized beach style dark wood floor and brown floor hallway design in Orlando with gray walls
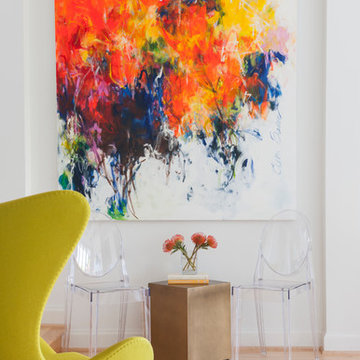
This early 90's contemporary home was in need of some major updates and when my clients purchased it they were ready to make it their own. The home features large open rooms, great natural light and stunning views of Lake Washington. These clients love bold vibrant colors and clean modern lines so the goal was to incorporate those in the design without it overwhelming the space. Balance was key. The end goal was for the home to feel open and airy yet warm and inviting. This was achieved by bringing in punches of color to an otherwise white or neutral palate. Texture and visual interest were achieved throughout the house through the use of wallpaper, fabrics, and a few one of a kind artworks.
---
Project designed by interior design studio Kimberlee Marie Interiors. They serve the Seattle metro area including Seattle, Bellevue, Kirkland, Medina, Clyde Hill, and Hunts Point.
For more about Kimberlee Marie Interiors, see here: https://www.kimberleemarie.com/
To learn more about this project, see here
https://www.kimberleemarie.com/mercerislandmodern
1176






