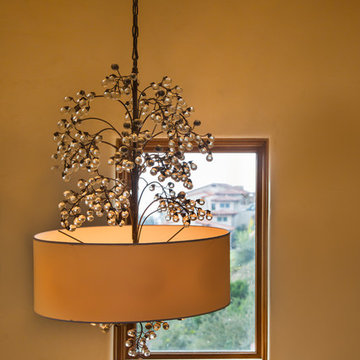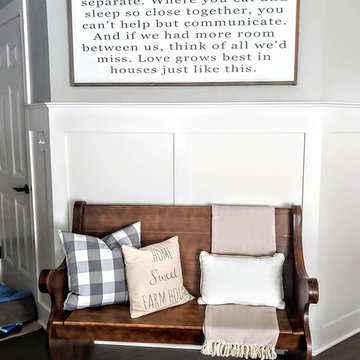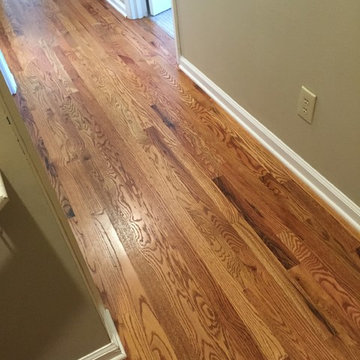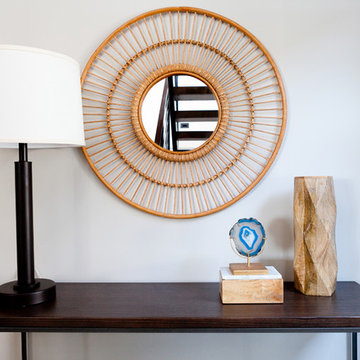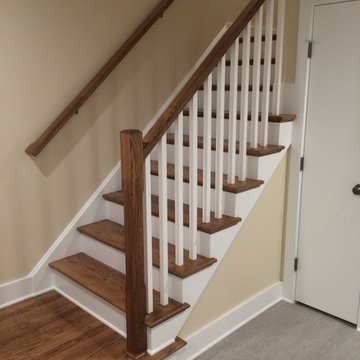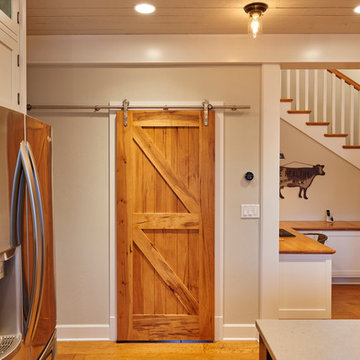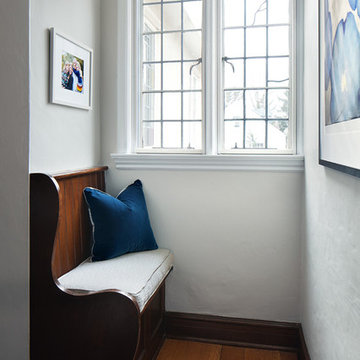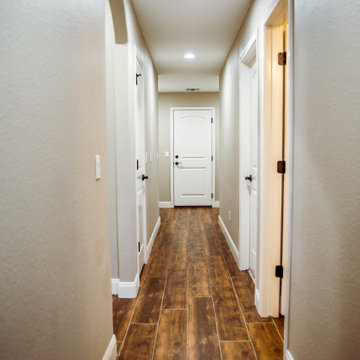Hallway Ideas
Refine by:
Budget
Sort by:Popular Today
77901 - 77920 of 310,827 photos
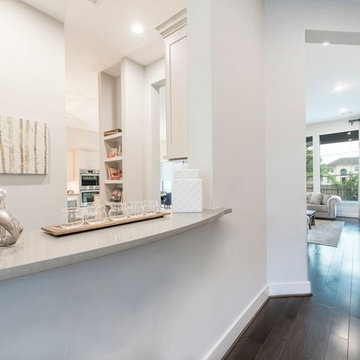
Example of a transitional medium tone wood floor and brown floor hallway design in Houston with white walls
Find the right local pro for your project
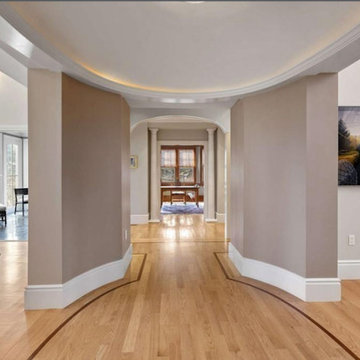
https://www.gibsonsothebysrealty.com/real-estate/36-skyview-lane-sudbury-ma-01776/144820259
A sophisticated Stone and Shingle estate with an elevated level of craftsmanship. The majestic approach is enhanced with beautiful stone walls and a receiving court. The magnificent tiered property is thoughtfully landscaped with specimen plantings by Zen Associates. The foyer showcases a signature floating staircase and custom millwork that enhances the timeless contemporary design. Library with burled wood, dramatic family room with architectural windows, kitchen with Birdseye maple cabinetry and a distinctive curved island encompasses the open floor plan. Enjoy sunsets from the four season porch that overlooks the private grounds with granite patios and hot tub. The master suite has a spa-like bathroom, plentiful closets and a private loft with a fireplace. The versatile lower level has ample space for entertainment featuring a gym, recreation room and a playroom. The prestigious Skyview cul-de-sac is conveniently located to the amenities of historic Concord center.
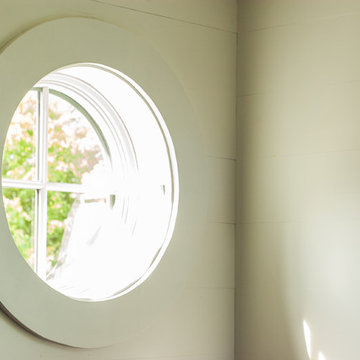
A attic space, slated for storage, was utilized into this expansive kids bunk room. A perfect space for playing games, lounging around watching TV, and it sleeps 9 or more.
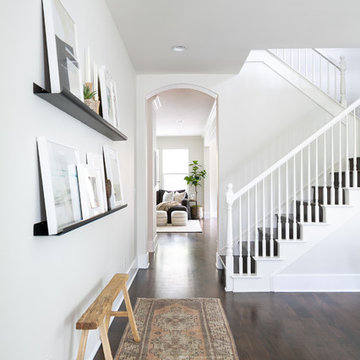
Inspiration for a coastal dark wood floor and brown floor hallway remodel in Orange County with white walls
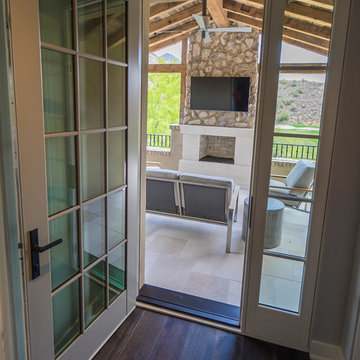
Mid-sized transitional medium tone wood floor and brown floor hallway photo in Phoenix with brown walls
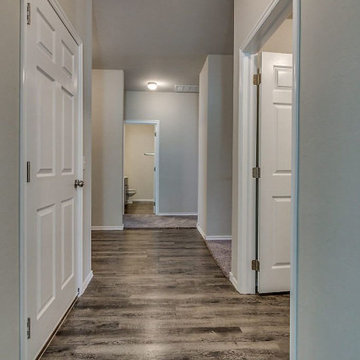
Stylish created ADUs by transforming or converting old garages into master bedrooms and family suites. At Leonee Design, the expert engineers, architects & designers help create an ADU-garage conversion in Los Angeles that is customized to perfection, with all the design elements and by following the guidelines.
ADU Contractor in Los Angeles, CA - https://www.leonnedesign.com/
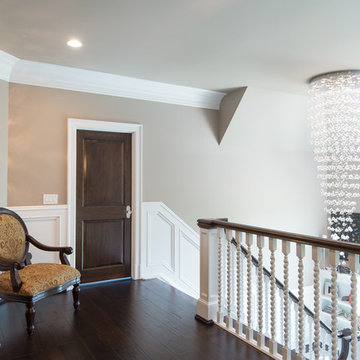
© Kim Smith Photo
Hallway - large traditional dark wood floor hallway idea in Atlanta with beige walls
Hallway - large traditional dark wood floor hallway idea in Atlanta with beige walls
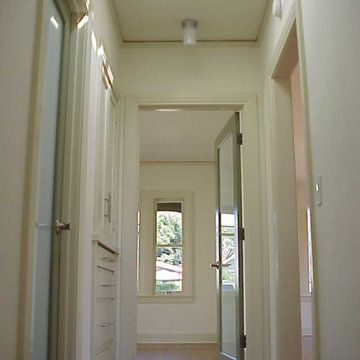
Hallway skylight and obscure glass interior doors brighten the middle of the house.
Trendy hallway photo in Los Angeles
Trendy hallway photo in Los Angeles
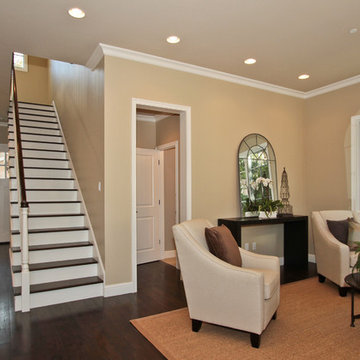
The small entry hallway and stair use minimal space, while the openings in walls between rooms let the spaces expand. Hallways are articulated, but visually open. Privacy is afforded by small halls and cased openings.
Hallway Ideas
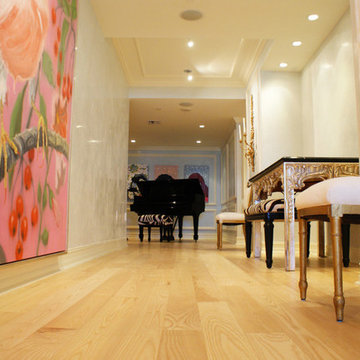
Sponsored
Columbus, OH
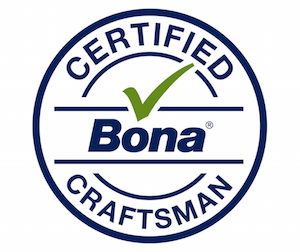
Authorized Dealer
Traditional Hardwood Floors LLC
Your Industry Leading Flooring Refinishers & Installers in Columbus
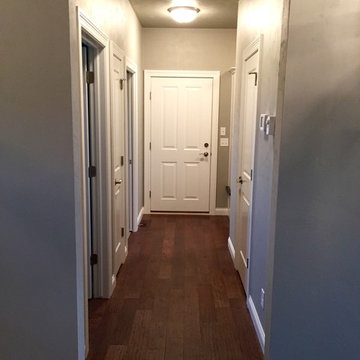
Example of a mid-sized arts and crafts medium tone wood floor hallway design in Other with gray walls
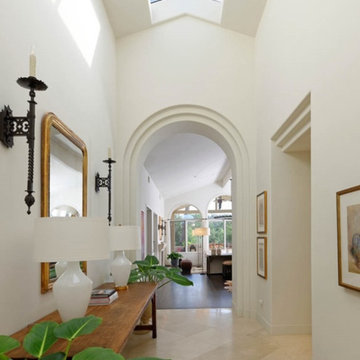
Example of a large mountain style hallway design in San Diego with white walls
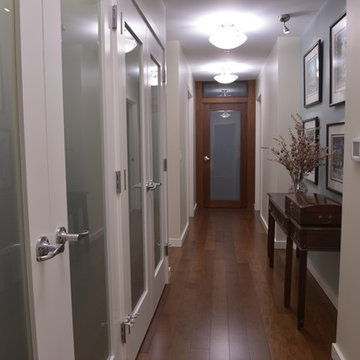
Hallway - mid-sized transitional dark wood floor and brown floor hallway idea in Portland with white walls
3896






