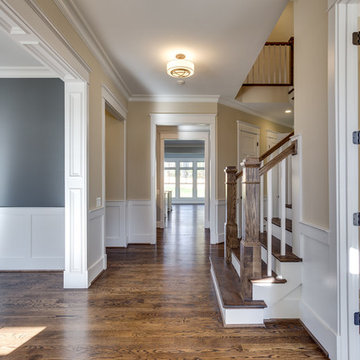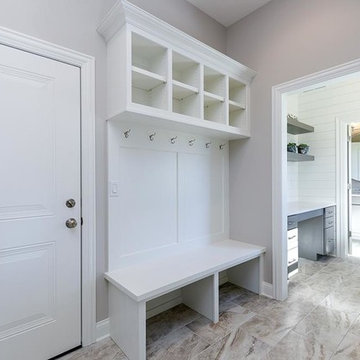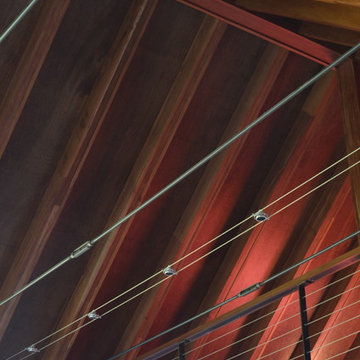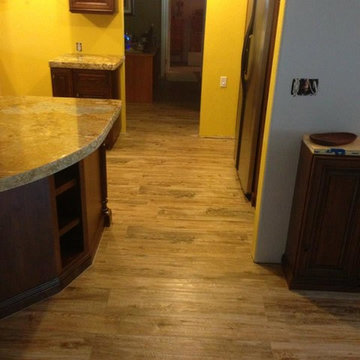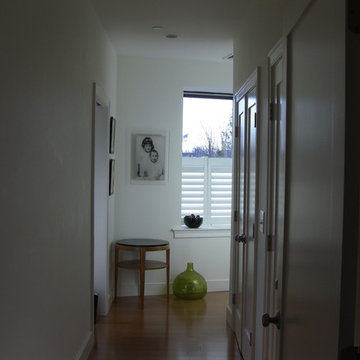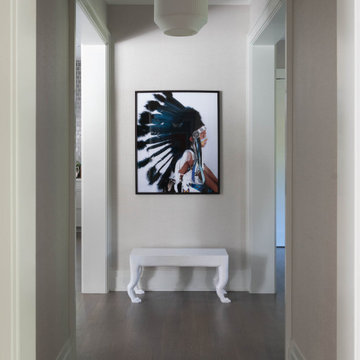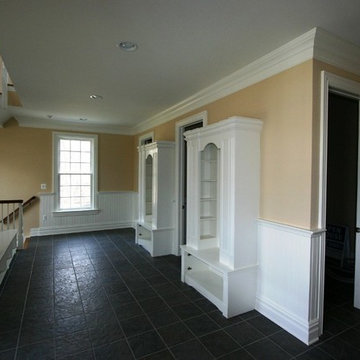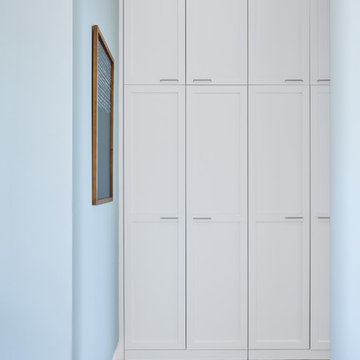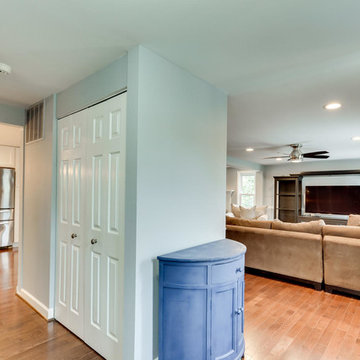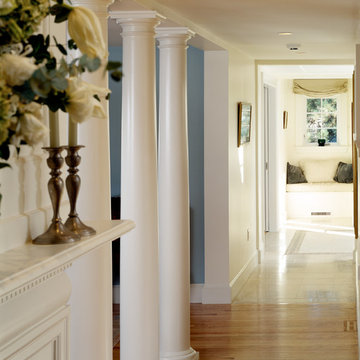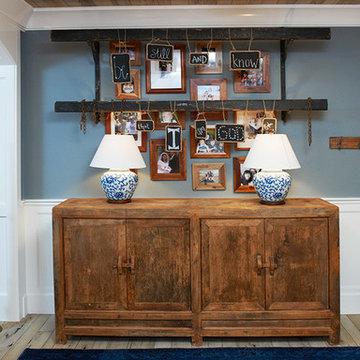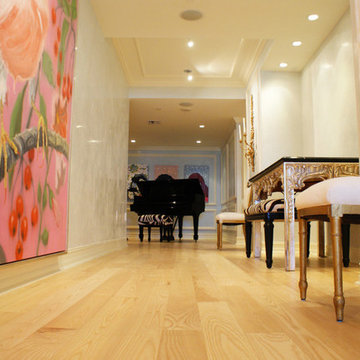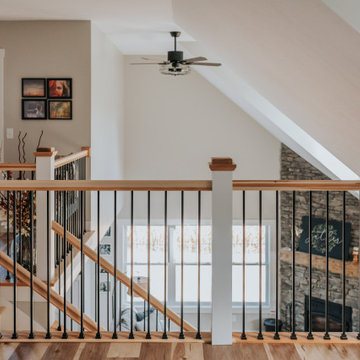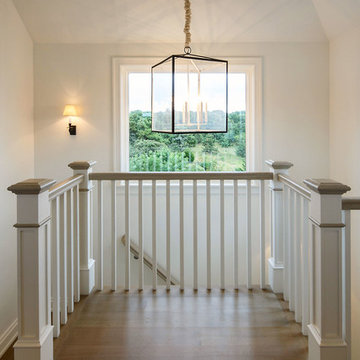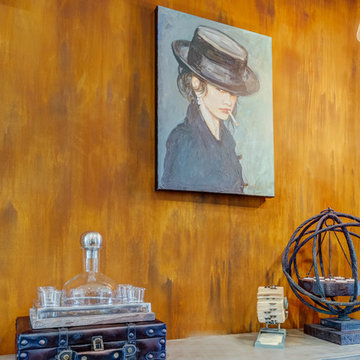Hallway Ideas
Refine by:
Budget
Sort by:Popular Today
46701 - 46720 of 311,117 photos
Find the right local pro for your project
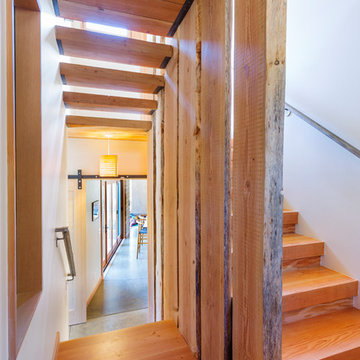
We utilized site milled Douglas Fir lumber for both the flooring and for the live edge vertical guardrail for the stairs.
Large minimalist light wood floor hallway photo in San Francisco with white walls
Large minimalist light wood floor hallway photo in San Francisco with white walls
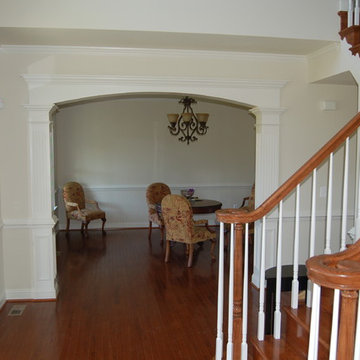
The Emery is a 4 bedroom 2 1/2 to 4 bathroom home. The master suite provides a luxurious haven with a wonderful master bathroom and plenty of closet space. There is a 1st floor study with the opportunity to convert the powder room into a full bath providing the potential for a 1st floor guest suite. The home can be further customized with an additional bathroom on the 2nd floor.
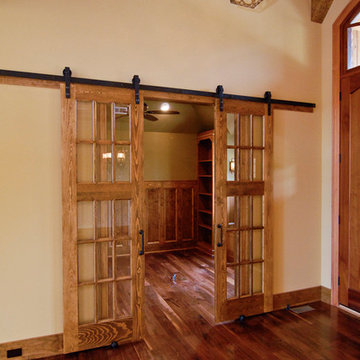
Craftsman style home built in the Upstate of South Carolina. Set on almost two acres, living outside and enjoying custom design living spaces is a must! Custom barn doors - an entry to the study.
Stephen Vitosky, photographer
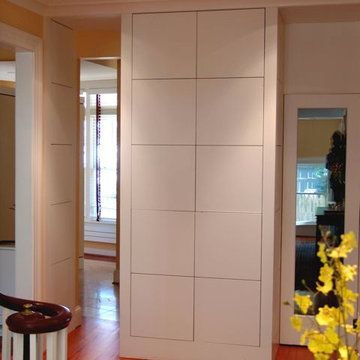
Another view of the Media Cabinet with matching panels creating a walkway on one side and the door to a wine closet on the other.
Photo by Charlie Sleichter
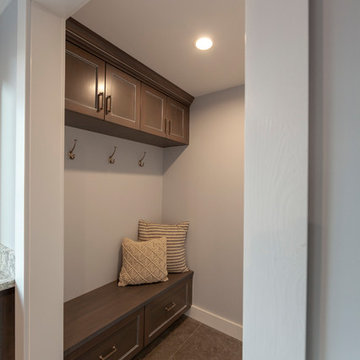
This construction management project was designed and installed by our talented team of craftsman. This started as a standard split level kitchen with a separate dining room with an addition coming off of the kitchen. The space was cluttered, separated, and too small. We removed the wall separating the dining room and the kitchen to create one larger room. This gave us the space we needed to install a large island. We turned the addition into a beautiful pantry that doubles as a serving station for the pool area.
Hallway Ideas
2336






