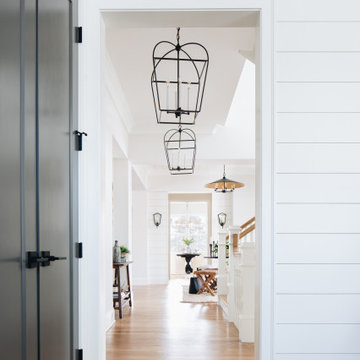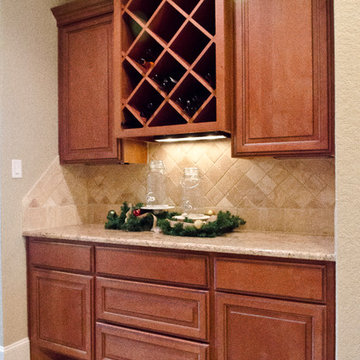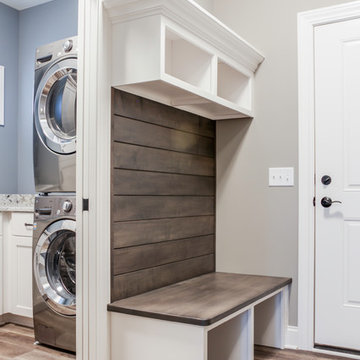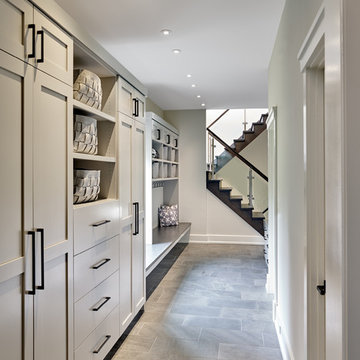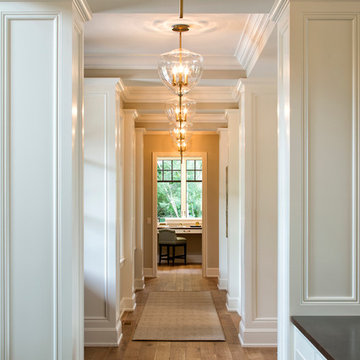Hallway Ideas
Refine by:
Budget
Sort by:Popular Today
3981 - 4000 of 310,925 photos
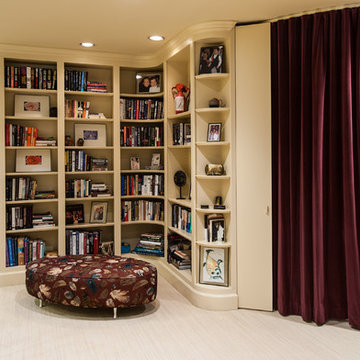
This photo shows the hidden door used to hide the theater curtain. The ceiling is fitted with a curved S track to carry the curtain. The ceiling changed color to coordinate the theater. Photos by John Smith
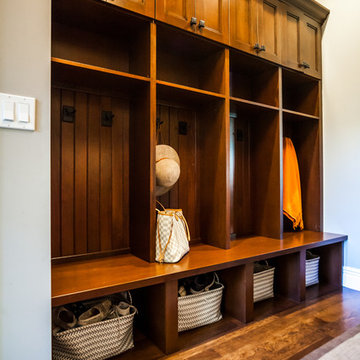
Example of a mid-sized classic medium tone wood floor hallway design in St Louis with gray walls
Find the right local pro for your project
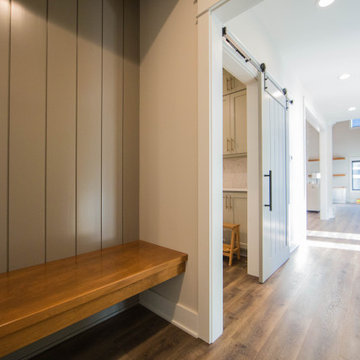
The hall coming from the home's garage is wider than is traditional and features a custom entry bench built-in.
Inspiration for a large contemporary laminate floor and brown floor hallway remodel in Indianapolis with beige walls
Inspiration for a large contemporary laminate floor and brown floor hallway remodel in Indianapolis with beige walls
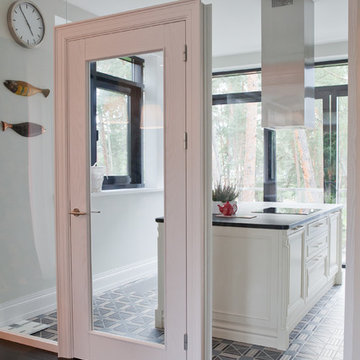
Inspiration for a mid-sized contemporary dark wood floor hallway remodel in Sacramento with white walls
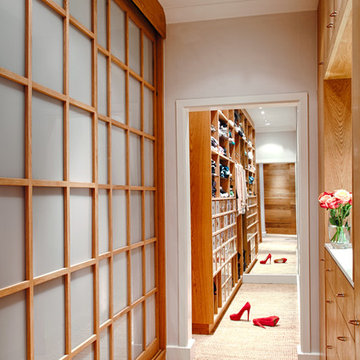
photo Credit - Blink Photography, Cape Town
Example of a trendy carpeted hallway design in New York
Example of a trendy carpeted hallway design in New York
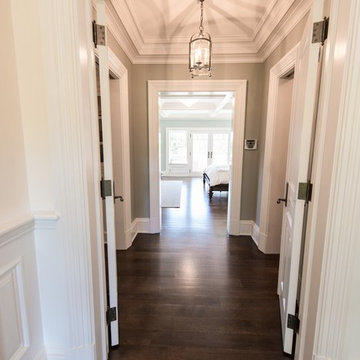
Photographer: Kevin Colquhoun
Inspiration for a huge timeless dark wood floor hallway remodel in New York with white walls
Inspiration for a huge timeless dark wood floor hallway remodel in New York with white walls
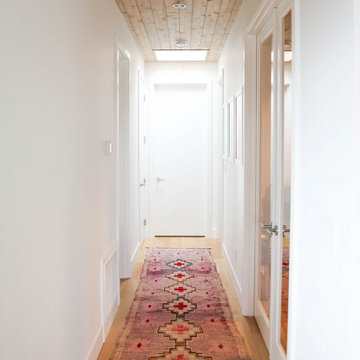
Hallway - scandinavian medium tone wood floor, brown floor and wood ceiling hallway idea in Portland with white walls
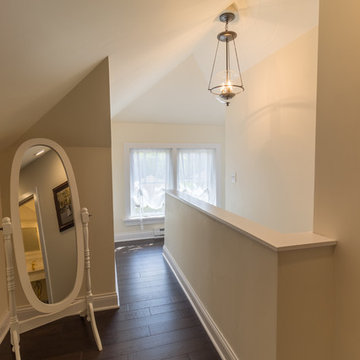
This growing family needed more living space in their 1926 St. Paul, MN Bungalow, and had great potential in their unfinished attic for a new master suite.
Castle began working with the city to grandfather some existing conditions in, like the steeper stairs and lower ceiling height to comply with building codes. New insulation, interior walls, electrical, heating, and a full interior finish was planned. The finished space incorporates traditional millwork matching the lower level of the home, a custom built-in bookshelf, new white doors, and pre-finished white oak hardwood floors in a rich Licorice stain. The dark floors and oil-bronze accents throughout the space really anchors the room and completes an overall bright color pallet with high contrast.
In the new bathroom, a cement tile floor was selected to tie in the homeowner’s classy flair. Switching the finishes to polished brass inside the bathroom really brings a lux and regal feel to the space. Paired with traditional subway tile, white vanity, refurbished vintage medicine cabinet, and neutral walls, the new bathroom is elegant, yet understated. One of our favorite features is the use of the two existing dormers. One dormer was converted into a new walk-in closet with custom glass closet doors, so the light can still shine into the bedroom. The 2nd dormer, we left open for a quaint sitting and reading nook.
See full details (including before photos) at http://www.castlebri.com/attics/project-3299-1/
Designed by: Emily Blonigen
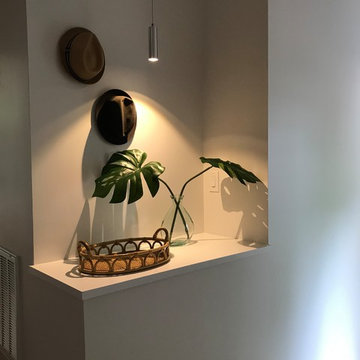
This mudroom offers a recharging station and a bench with storage. The vaulted ceiling welcomes everyone home.
Example of a minimalist light wood floor hallway design in Charlotte with white walls
Example of a minimalist light wood floor hallway design in Charlotte with white walls
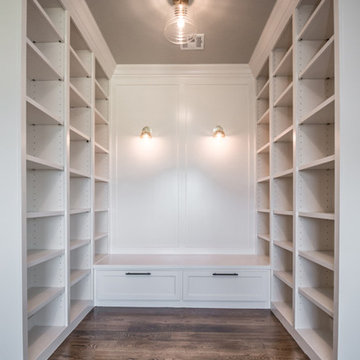
• CUSTOM BUILT IN SEATING AREA AND BOOKSHELVES
• CUSTOM WALL PANELING
Hallway - large transitional medium tone wood floor and brown floor hallway idea in Other with gray walls
Hallway - large transitional medium tone wood floor and brown floor hallway idea in Other with gray walls
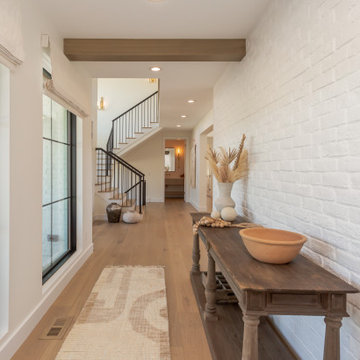
Sponsored
PERRYSBURG, OH
Studio M Design Co
We believe that great design should be accessible to everyone
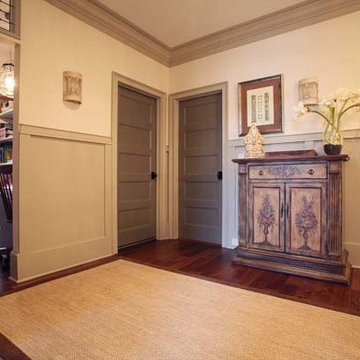
Second flor landing featuring contrast wall trim moulding and Craftsman style detail.
Kerry Robusto Interior Decorating
Oasis Photography, Fort Mill SC
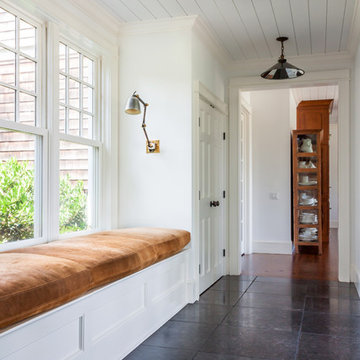
24x24 Belgium Bluestone European Finish Edges
Planked Ceiling, Nantucket Beadboard
Custom Window Seat Panelized
Example of a beach style hallway design in New York
Example of a beach style hallway design in New York
Hallway Ideas
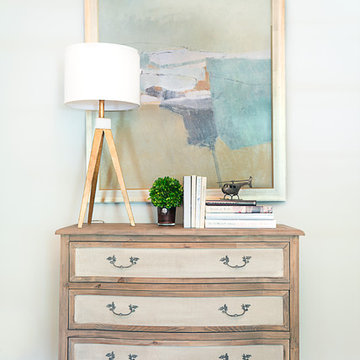
Example of a mid-sized transitional medium tone wood floor hallway design in Other with blue walls
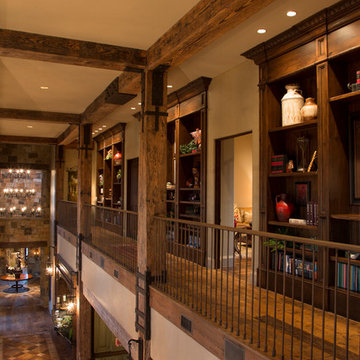
rustic two story great room.
Inspiration for a rustic hallway remodel in Houston
Inspiration for a rustic hallway remodel in Houston
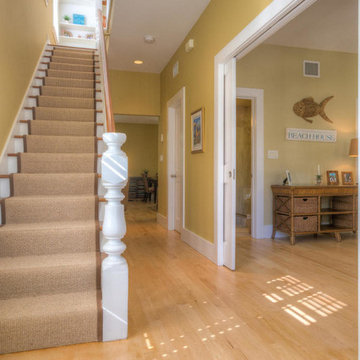
View of the stairhall
Inspiration for a mid-sized tropical light wood floor hallway remodel in Miami with yellow walls
Inspiration for a mid-sized tropical light wood floor hallway remodel in Miami with yellow walls
200






